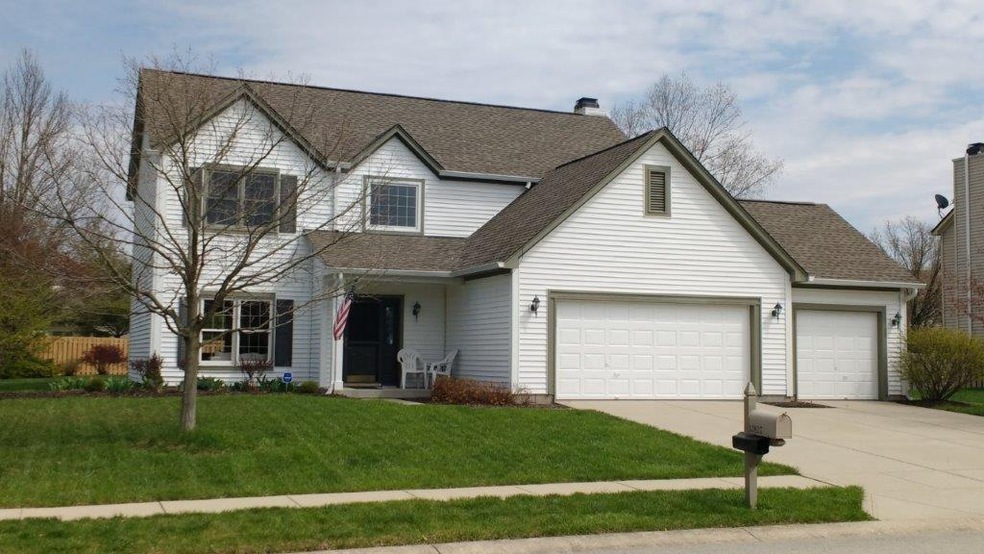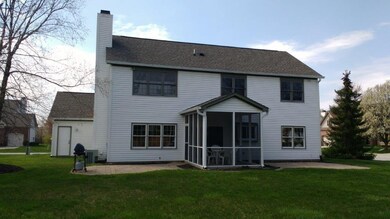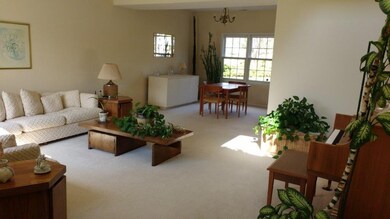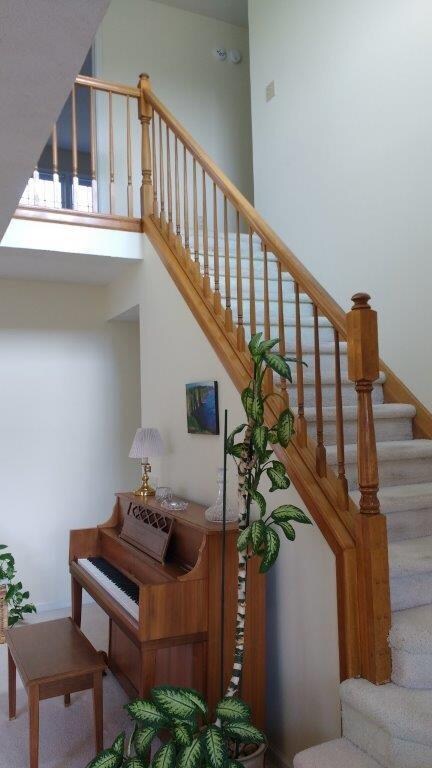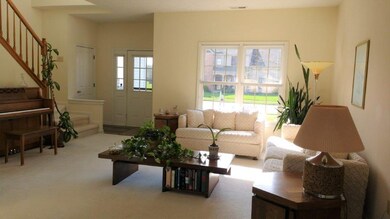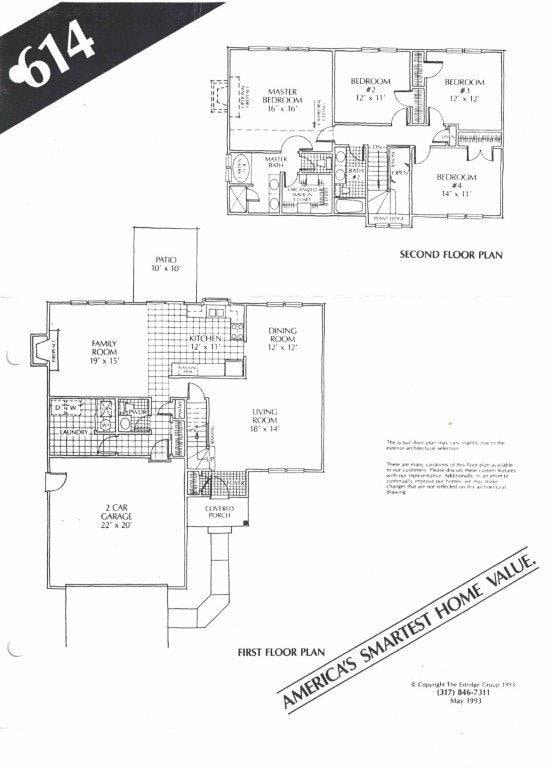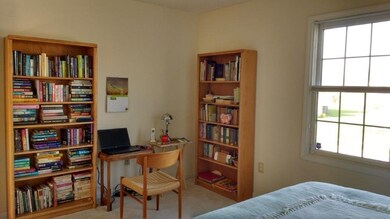
10827 Putnam Place Carmel, IN 46032
West Carmel NeighborhoodAbout This Home
As of May 2025This 1997 Estridge Group home is in the Westons and Carmel School District. It is open and bright with 4 bedrooms, 2.5 Baths, double windows, 9 ft. ceilings on the Main level, and vaulted ceilings in the Master Bed/Bath. It has open combinations of Living room–Dining room, and Kitchen-Family Room. The White Kitchen leads to the screened porch with double connecting patios. The Family Room fireplace has a gas log lighter. The separate Laundry/Utility room has a window, and double laundry tub. There is room for 3 cars inside the insulated 758 sq ft garage. Buy from the original non-smoking owners. Recent updates include roof, security system, exterior and interior paint, gutters,and Luxury Vinyl Plank flooring.
Last Agent to Sell the Property
Mentor Listing Realty Inc License #RB14030191 Listed on: 04/24/2020
Last Buyer's Agent
Andrew Tarantino
F.C. Tucker Company

Home Details
Home Type
Single Family
Est. Annual Taxes
$3,572
Year Built
1997
Lot Details
0
Parking
3
Listing Details
- Property Sub Type: Single Family Residence
- Architectural Style: TraditonalAmerican
- Property Type: Residential
- New Construction: No
- Tax Year: 2020
- Year Built: 1997
- Garage Y N: Yes
- Lot Size Acres: 0.34
- Subdivision Name: WESTON PLACE
- Inspection Warranties: Not Applicable
- Property Description: This 1997 Estridge Group home is in the Westons and Carmel School District. It is open and bright with 4 bedrooms, 2.5 Baths, double windows, 9 ft. ceilings on the Main level, and vaulted ceilings in the Master Bed/Bath. It has open combinations of Living room–Dining room, and Kitchen-Family Room. The White Kitchen leads to the screened porch with double connecting patios. The Family Room fireplace has a gas log lighter. The separate Laundry/Utility room has a window, and double laundry tub. There is room for 3 cars inside the insulated 758 sq ft garage. Buy from the original non-smoking owners. Recent updates include roof, security system, exterior and interior paint, gutters,and Luxury Vinyl Plank flooring.
- Transaction Type: Sale
- Special Features: None
Interior Features
- Basement: No
- Appliances: Dishwasher,Dryer,Microwave,Electric Oven,Refrigerator,Washer
- Levels: Two
- Full Bathrooms: 2
- Half Bathrooms: 1
- Total Bathrooms: 3
- Total Bedrooms: 4
- Fireplace Features: Family Room
- Fireplaces: 1
- Interior Amenities: Ceiling Raised
- Living Area: 2355
- Other Equipment: Security Alarm Paid,Water-Softener Owned
- Room Count: 9
- Eating Area: Dining Combo/Great Room
- Basement Full Bathrooms: 0
- Main Level Full Bathrooms: 0
- Sq Ft Main Upper: 2355
- Main Level Sq Ft: 1140
- Basement Half Bathrooms: 0
- Main Half Bathrooms: 1
- Total Sq Ft: 2355
- Upper Level Sq Ft: 1215
Exterior Features
- Construction Materials: Vinyl Siding,Wood
- Disclosures: Not Applicable
- Foundation Details: Slab
- List Price: 320000
- Association Maintained Building Exterior: 0
- Porch: Screened in Porch
Garage/Parking
- Garage Spaces: 3
- Fuel: Gas
- Garage Parking Description: Attached
- Garage Sq Ft: 758
Utilities
- Sewer: Sewer Connected
- Cooling: Central Air
- Heating: Forced Air
- Water Source: Public
- Solid Waste: 1
- Water Heater: Gas
Condo/Co-op/Association
- Association Fee Frequency: Annually
- Management Company Name: Weston Place HOA
- Management Company Phone: 317-915-0400
Fee Information
- Association Fee Includes: Entrance Common,Maintenance,ParkPlayground,Pool
- Mandatory Fee: 650
Lot Info
- Property Attached Yn: No
- Parcel Number: 291306006027000018
- Acres: 1/4-1/2 Acre
- Lot Information: Corner
- Lot Number: 27
- Lot Size: 14,375
Green Features
- Green Certification Y N: 0
Tax Info
- Tax Annual Amount: 2596
- Semi Annual Property Tax Amt: 1298
- Tax Exemption: HomesteadTaxExemption,OtherTaxExemption/See Remarks
MLS Schools
- School District: Carmel Clay Schools
- Schools: Carmel High,Creekside Middle School,Towne Meadow Elementary
Ownership History
Purchase Details
Home Financials for this Owner
Home Financials are based on the most recent Mortgage that was taken out on this home.Purchase Details
Home Financials for this Owner
Home Financials are based on the most recent Mortgage that was taken out on this home.Purchase Details
Home Financials for this Owner
Home Financials are based on the most recent Mortgage that was taken out on this home.Purchase Details
Home Financials for this Owner
Home Financials are based on the most recent Mortgage that was taken out on this home.Purchase Details
Similar Homes in the area
Home Values in the Area
Average Home Value in this Area
Purchase History
| Date | Type | Sale Price | Title Company |
|---|---|---|---|
| Warranty Deed | $431,000 | Fidelity National Title | |
| Warranty Deed | -- | Chicago Title | |
| Warranty Deed | -- | Chicago Title | |
| Warranty Deed | -- | None Available | |
| Interfamily Deed Transfer | -- | -- |
Mortgage History
| Date | Status | Loan Amount | Loan Type |
|---|---|---|---|
| Previous Owner | $316,000 | New Conventional | |
| Previous Owner | $316,000 | New Conventional | |
| Previous Owner | $248,000 | New Conventional |
Property History
| Date | Event | Price | Change | Sq Ft Price |
|---|---|---|---|---|
| 06/27/2025 06/27/25 | For Rent | $3,200 | 0.0% | -- |
| 05/28/2025 05/28/25 | Sold | $431,000 | -4.2% | $183 / Sq Ft |
| 05/12/2025 05/12/25 | Pending | -- | -- | -- |
| 05/08/2025 05/08/25 | Price Changed | $450,000 | -1.7% | $191 / Sq Ft |
| 04/14/2025 04/14/25 | For Sale | $458,000 | +6.3% | $194 / Sq Ft |
| 04/12/2025 04/12/25 | Off Market | $431,000 | -- | -- |
| 04/12/2025 04/12/25 | For Sale | $458,000 | +6.3% | $194 / Sq Ft |
| 03/23/2025 03/23/25 | Off Market | $431,000 | -- | -- |
| 03/10/2025 03/10/25 | Pending | -- | -- | -- |
| 03/07/2025 03/07/25 | For Sale | $458,000 | +7.1% | $194 / Sq Ft |
| 05/23/2022 05/23/22 | Sold | $427,500 | +17.1% | $182 / Sq Ft |
| 04/16/2022 04/16/22 | Pending | -- | -- | -- |
| 04/14/2022 04/14/22 | For Sale | $365,000 | +17.7% | $155 / Sq Ft |
| 05/22/2020 05/22/20 | Sold | $310,000 | -3.1% | $132 / Sq Ft |
| 04/28/2020 04/28/20 | Pending | -- | -- | -- |
| 04/23/2020 04/23/20 | For Sale | $320,000 | -- | $136 / Sq Ft |
Tax History Compared to Growth
Tax History
| Year | Tax Paid | Tax Assessment Tax Assessment Total Assessment is a certain percentage of the fair market value that is determined by local assessors to be the total taxable value of land and additions on the property. | Land | Improvement |
|---|---|---|---|---|
| 2024 | $3,572 | $382,500 | $129,900 | $252,600 |
| 2023 | $3,572 | $343,300 | $81,900 | $261,400 |
| 2022 | $3,467 | $308,200 | $81,900 | $226,300 |
| 2021 | $2,959 | $269,300 | $81,900 | $187,400 |
| 2020 | $2,705 | $250,400 | $81,900 | $168,500 |
| 2019 | $2,597 | $239,400 | $81,900 | $157,500 |
| 2018 | $2,526 | $235,900 | $59,400 | $176,500 |
| 2017 | $2,576 | $238,100 | $59,400 | $178,700 |
| 2016 | $2,541 | $233,600 | $59,400 | $174,200 |
| 2014 | $2,121 | $216,400 | $60,100 | $156,300 |
Agents Affiliated with this Home
-
Raveendran Dudhlur
R
Seller's Agent in 2025
Raveendran Dudhlur
Forthright Real Estate
(317) 792-0340
2 in this area
57 Total Sales
-
Guangsheng Yang

Seller's Agent in 2025
Guangsheng Yang
Sunshine Realty, LLC
(317) 213-2099
38 in this area
97 Total Sales
-
Prasanth Dudhlur
P
Seller Co-Listing Agent in 2025
Prasanth Dudhlur
Forthright Real Estate
1 Total Sale
-
Christina Lin
C
Seller Co-Listing Agent in 2025
Christina Lin
Sunshine Realty, LLC
2 in this area
6 Total Sales
-
Yogen Parikshak
Y
Buyer's Agent in 2025
Yogen Parikshak
Y. Parikshak & Associates
(317) 846-5224
7 in this area
9 Total Sales
-
J
Seller's Agent in 2022
Jason Compton
United Real Estate Indpls
Map
Source: MIBOR Broker Listing Cooperative®
MLS Number: MBR21706587
APN: 29-13-06-006-027.000-018
- 10758 Gettysburg Place
- 10760 Independence Way
- 10888 Weston Dr
- 3862 Cornwallis Ln
- 3862 Penzance Place
- 10628 Walnut Creek Dr W
- 11710 Cold Creek Ct
- 9804 Wentworth Ct
- 4514 Golden Eagle Ct
- 6330 Mayfield Ln
- 3241 Annally Dr
- 4359 Prairie Falcon Dr
- 3556 Towne Dr
- 3559 Towne Dr
- 10569 Iron Horse Ln
- 4416 Eaglecrest Place
- 4212 Stone Lake Dr
- 4248 Stone Lake Dr
- 9718 Jupiter Pass
- 3853 Abney Highland Dr
