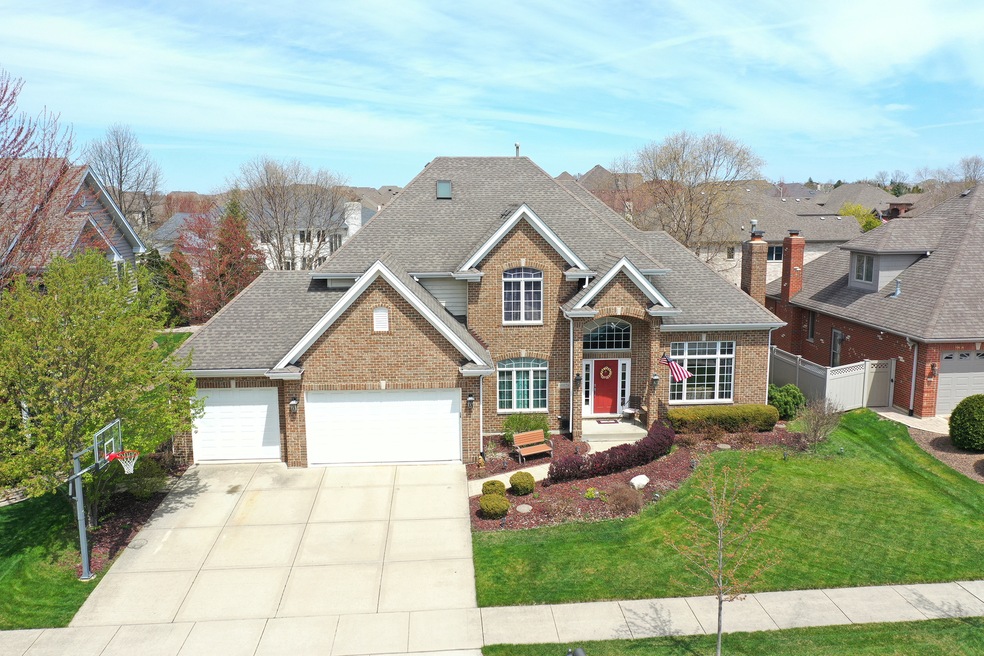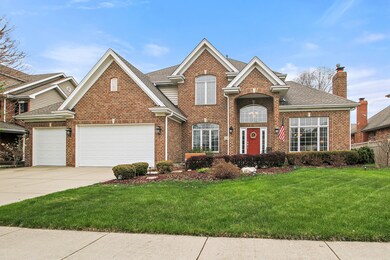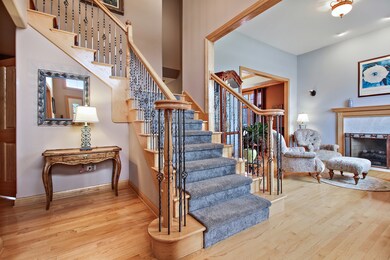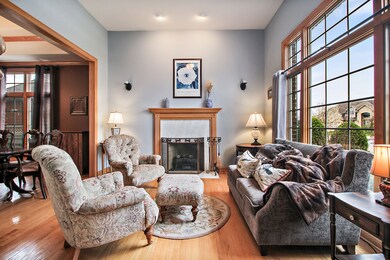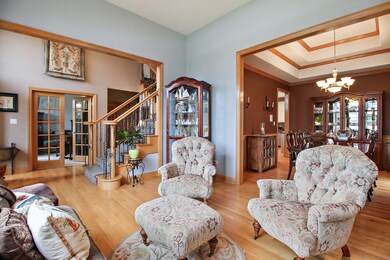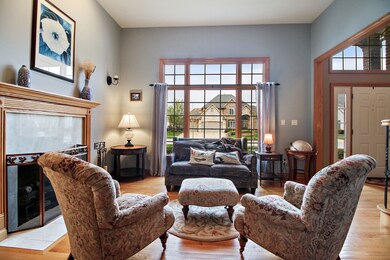
10828 Caribou Ln Orland Park, IL 60467
Grasslands NeighborhoodEstimated Value: $592,333 - $701,000
Highlights
- Landscaped Professionally
- Recreation Room
- Wood Flooring
- Meadow Ridge School Rated A
- Traditional Architecture
- 2-minute walk to Deer Park
About This Home
As of September 2020Huge price reduction for a quick sale! From the very moment you walk into this home you will be amazed! Model home designed with all the bells and whistles. This 5 bedroom, 4 bathroom home is meticulously maintained. Dramatic two story entry leads to an elegant T staircase. Gleaming hardwood floors on main level. Living room and dining room feature 11 ft. ceilings. Transom windows, beautiful woodwork, superior craftsmanship, solid oak 4 panel doors and maple cabinetry throughout. Lavish french doors lead to study/office and playroom on main level. Gorgeous marble surrounds fireplace in living room. Amazing, gourmet eat-in kitchen boasts freshly painted designer maple cabinets, which are outfitted w/custom pullout shelving, stainless steel appliances, double oven, granite countertops, designer tile backsplash, & new garbage disposal. Large granite island is equipped with electrical outlet to make meal prep a breeze and multiple drawers and cabinetry provide ample storage. Large, formal dining room w/chair rail and beautiful tray ceiling w/crown molding is perfect for enjoying time w/family and friends. Lovely, custom designed mudroom w/closet nook. Master bath has double sink w/Carrara marble countertops, separate shower, and soaker jacuzzi tub which is perfect for relaxing after a long day. 2nd and 3rd bedrooms share Jack and Jill bath. 4th bedroom has full bath shared w/hall. Full, finished basement w/large rec room, 1 full bath, and 13x10 room which can be used an office, playroom, workout room, etc. Lots of windows and natural lighting. Neutral decor throughout. Plenty of storage and closet space. New carpet on stairs and second level. Professionally landscaped large 85x135 lot w/plenty of room for entertaining on the patio or in the yard. Lush landscaping in backyard for privacy and relaxation. Additional features include 3 car garage, 2 furnaces and a/c units which have been serviced every 6 months, newer hot water heater, new sump pump, sprinkler system, security system, and intercom system. Too many other updates to list. Come see for yourself, you'll be ready to call it home! Outstanding school district. Neighborhood features include playground and walking path just down the block. HOME WARRANTY INCLUDED! BRING YOUR OFFERS!
Last Agent to Sell the Property
Better Homes & Gardens Real Estate License #475114458 Listed on: 06/10/2020

Home Details
Home Type
- Single Family
Est. Annual Taxes
- $10,416
Year Built
- 2002
Lot Details
- Fenced Yard
- Landscaped Professionally
Parking
- Attached Garage
- Garage Transmitter
- Garage Door Opener
- Driveway
- Garage Is Owned
Home Design
- Traditional Architecture
- Brick Exterior Construction
- Asphalt Shingled Roof
- Cedar
Interior Spaces
- Skylights
- Wood Burning Fireplace
- Fireplace With Gas Starter
- Dining Area
- Recreation Room
- Play Room
- Utility Room with Study Area
- Home Gym
- Wood Flooring
- Storm Screens
Kitchen
- Breakfast Bar
- Double Oven
- Microwave
- Dishwasher
- Stainless Steel Appliances
- Kitchen Island
- Disposal
Bedrooms and Bathrooms
- Walk-In Closet
- Primary Bathroom is a Full Bathroom
- Bathroom on Main Level
- Dual Sinks
- Whirlpool Bathtub
- Separate Shower
Laundry
- Laundry on main level
- Dryer
- Washer
Finished Basement
- Basement Fills Entire Space Under The House
- Finished Basement Bathroom
Outdoor Features
- Patio
Utilities
- Forced Air Zoned Heating and Cooling System
- Heating System Uses Gas
- Lake Michigan Water
Listing and Financial Details
- Homeowner Tax Exemptions
Ownership History
Purchase Details
Home Financials for this Owner
Home Financials are based on the most recent Mortgage that was taken out on this home.Purchase Details
Home Financials for this Owner
Home Financials are based on the most recent Mortgage that was taken out on this home.Purchase Details
Home Financials for this Owner
Home Financials are based on the most recent Mortgage that was taken out on this home.Purchase Details
Home Financials for this Owner
Home Financials are based on the most recent Mortgage that was taken out on this home.Similar Homes in Orland Park, IL
Home Values in the Area
Average Home Value in this Area
Purchase History
| Date | Buyer | Sale Price | Title Company |
|---|---|---|---|
| Turner Lanetta L Haynes | $470,000 | Fidelity National Title | |
| Standard Bank & Trust Co | $590,000 | Multiple | |
| Sirva Relocation Credit Llc | $590,000 | Stewart Title Of Illinois | |
| Shambo Frank A | $470,000 | Pntn |
Mortgage History
| Date | Status | Borrower | Loan Amount |
|---|---|---|---|
| Open | Turner Lanetta L Haynes | $65,000 | |
| Previous Owner | Turner Lanetta L Haynes | $455,900 | |
| Previous Owner | First Midwest Bank | $431,200 | |
| Previous Owner | First Midwest Bank | $53,900 | |
| Previous Owner | Standard Bank & Trust Company | $131,697 | |
| Previous Owner | Standard Bank & Trust Company | $357,000 | |
| Previous Owner | Standard Bank & Trust Co | $417,000 | |
| Previous Owner | Shambo Frank A | $133,000 | |
| Previous Owner | Sirva Relocation Credit Llc | $143,500 | |
| Previous Owner | Shambo Frank A | $100,050 | |
| Previous Owner | Shambo Frank A | $374,450 | |
| Previous Owner | Shambo Frank A | $47,000 | |
| Previous Owner | Shambo Frank A | $375,700 | |
| Closed | Shambo Frank A | $46,950 |
Property History
| Date | Event | Price | Change | Sq Ft Price |
|---|---|---|---|---|
| 09/09/2020 09/09/20 | Sold | $470,000 | -4.1% | $152 / Sq Ft |
| 07/05/2020 07/05/20 | Price Changed | $489,900 | -2.0% | $158 / Sq Ft |
| 07/02/2020 07/02/20 | Pending | -- | -- | -- |
| 06/10/2020 06/10/20 | For Sale | $499,999 | -- | $161 / Sq Ft |
Tax History Compared to Growth
Tax History
| Year | Tax Paid | Tax Assessment Tax Assessment Total Assessment is a certain percentage of the fair market value that is determined by local assessors to be the total taxable value of land and additions on the property. | Land | Improvement |
|---|---|---|---|---|
| 2024 | $10,416 | $64,000 | $8,606 | $55,394 |
| 2023 | $10,416 | $64,000 | $8,606 | $55,394 |
| 2022 | $10,416 | $38,193 | $7,459 | $30,734 |
| 2021 | $11,049 | $38,192 | $7,458 | $30,734 |
| 2020 | $10,822 | $41,966 | $7,458 | $34,508 |
| 2019 | $14,162 | $55,023 | $6,885 | $48,138 |
| 2018 | $13,772 | $55,023 | $6,885 | $48,138 |
| 2017 | $13,476 | $55,023 | $6,885 | $48,138 |
| 2016 | $12,172 | $46,120 | $6,311 | $39,809 |
| 2015 | $12,020 | $46,120 | $6,311 | $39,809 |
| 2014 | $11,857 | $46,120 | $6,311 | $39,809 |
| 2013 | $12,551 | $51,599 | $6,311 | $45,288 |
Agents Affiliated with this Home
-
Maria Miller

Seller's Agent in 2020
Maria Miller
Better Homes & Gardens Real Estate
(708) 357-6226
14 in this area
318 Total Sales
-
Regina Glascott

Seller Co-Listing Agent in 2020
Regina Glascott
Jason Mitchell Real Estate IL
(773) 870-6014
3 in this area
86 Total Sales
-
Brenda Frierson

Buyer's Agent in 2020
Brenda Frierson
Real People Realty
(773) 317-4952
1 in this area
46 Total Sales
Map
Source: Midwest Real Estate Data (MRED)
MLS Number: MRD10743047
APN: 27-29-313-011-0000
- 10728 Millers Way
- 10825 Fawn Trail Dr
- 10901 Fawn Trail Dr
- 10900 Beth Dr Unit 24
- 17513 Pamela Ln Unit 78
- 10440 Deer Chase Ave
- 17247 Lakebrook Dr
- 17035 Clover Dr
- 11343 Brook Hill Dr
- 17325 Lakebrook Dr
- 10958 New Mexico Ct Unit 166
- 17740 Washington Ct Unit 249
- 17740 New Hampshire Ct Unit 12
- 16825 Wolf Rd
- 16810 Robin Ln
- 10948 W 167th Place
- 10957 New Mexico Ct Unit 161
- 11007 W 167th St
- 11224 Marley Brook Ct
- 11143 Wisconsin Ct Unit 3D
- 10828 Caribou Ln
- 10820 Caribou Ln
- 10836 Caribou Ln
- 17224 Pointe Dr
- 10835 White Deer Cir
- 10844 Caribou Ln
- 10825 Caribou Ln
- 10843 White Deer Cir
- 10833 Caribou Ln
- 10817 Caribou Ln
- 10841 Caribou Ln
- 17237 Pointe Dr
- 10900 Caribou Ln
- 17211 White Deer Cir
- 17229 Pointe Dr
- 17208 Pointe Dr
- 10851 White Deer Cir
- 17245 Pointe Dr
- 10809 Caribou Ln
- 17221 Pointe Dr
