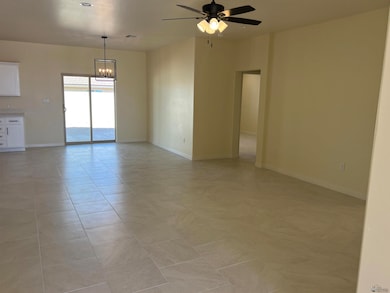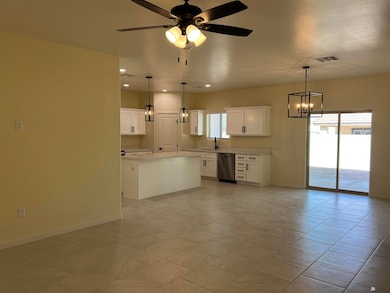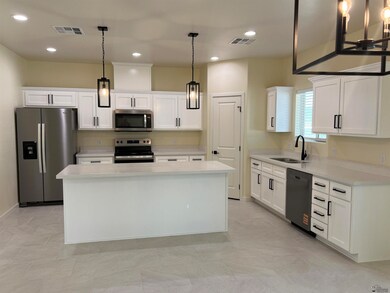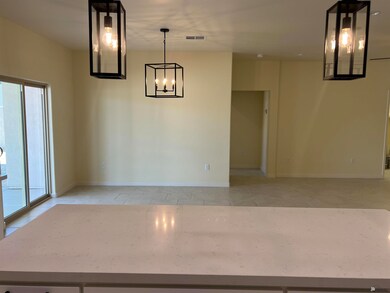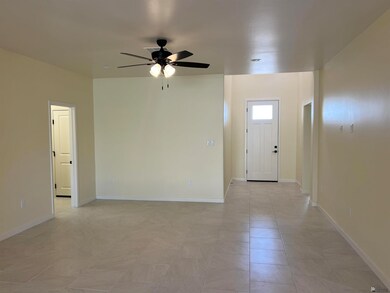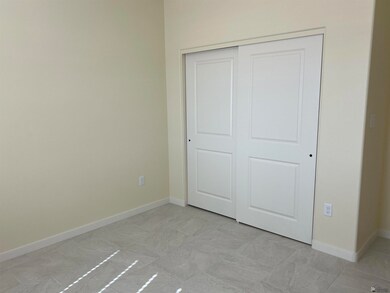10828 E 45th Ln Yuma, AZ 85367
Fortuna Foothills NeighborhoodEstimated payment $2,304/month
Total Views
3,386
3
Beds
2
Baths
1,580
Sq Ft
$234
Price per Sq Ft
Highlights
- Vaulted Ceiling
- Attached Garage
- Tile Flooring
- Granite Countertops
- Walk-In Closet
- Kitchen Island
About This Home
Discover this newly constructed 1,580 sq ft home featuring tile flooring through out, quartz countertops, vaulted ceilings, bullnose corners, mission style texture, insulated garage, and veneer stone. All included in the price! Conveniently located near stores, gyms, schools, restaurants, and freeway access. Pictures are representation of final product, colors and finishes will vary.
Home Details
Home Type
- Single Family
Year Built
- Built in 2025
Lot Details
- 6,000 Sq Ft Lot
Parking
- Attached Garage
Home Design
- Concrete Foundation
- Pitched Roof
- Tile Roof
- Stucco Exterior
Interior Spaces
- 1,580 Sq Ft Home
- Vaulted Ceiling
- Ceiling Fan
- Sliding Doors
- Tile Flooring
Kitchen
- Electric Oven or Range
- Microwave
- Dishwasher
- Kitchen Island
- Granite Countertops
- Disposal
Bedrooms and Bathrooms
- 3 Bedrooms
- Walk-In Closet
- 2 Full Bathrooms
Utilities
- Refrigerated Cooling System
- Heating Available
- Internet Available
Community Details
- Los Agaves By Riedel Subdivision
Listing and Financial Details
- Assessor Parcel Number 727-24-056
Map
Create a Home Valuation Report for This Property
The Home Valuation Report is an in-depth analysis detailing your home's value as well as a comparison with similar homes in the area
Home Values in the Area
Average Home Value in this Area
Property History
| Date | Event | Price | List to Sale | Price per Sq Ft |
|---|---|---|---|---|
| 10/29/2025 10/29/25 | For Sale | $369,900 | -- | $234 / Sq Ft |
Source: Yuma Association of REALTORS®
Source: Yuma Association of REALTORS®
MLS Number: 20254992
Nearby Homes
- 10778 E 45 Ln
- 10828 E 45th St
- 10837 E 45th St
- 10848 E 46th Loop
- 10688 E 45th Place
- 10838 E 45th Place
- 10744 E 46th Loop
- 10726 E 46th Loop
- 10688 E 45th St
- 10677 E 45th Ln
- 10660 E 45th Ln
- 10718 E 46th Ln
- 10683 E 46 Ln
- 10633 E 46th Place
- 10577 E 45 Place
- 10598 E 45 St
- 11191 E 42nd Place
- 10663 E 46 Ln
- 11201 E 42nd Place
- 10597 E 45 Place
- 10392 E 39 Place
- 12331 36th Place
- 10191 E 35th Place
- 9565 E 33rd St Unit 1
- 10736 S Calle Raquel
- 10490 S Typhoon Ave
- 11878 E Calle Del Cid
- 11708 E Omega Ln
- 13244 E 41st Ln
- 13239 E 48th Dr
- 3182 S Ragen Dr
- 13308 E 45th St
- 11268 S Hummingbird Ln
- 13281 E 50th Dr
- 11384 E 25th Place
- 13277 E 51st Place
- 11845 E 27th Place
- 13432 E 53rd St
- 13580 E 48th Dr
- 10189 S Del Rey Dr Unit 2

