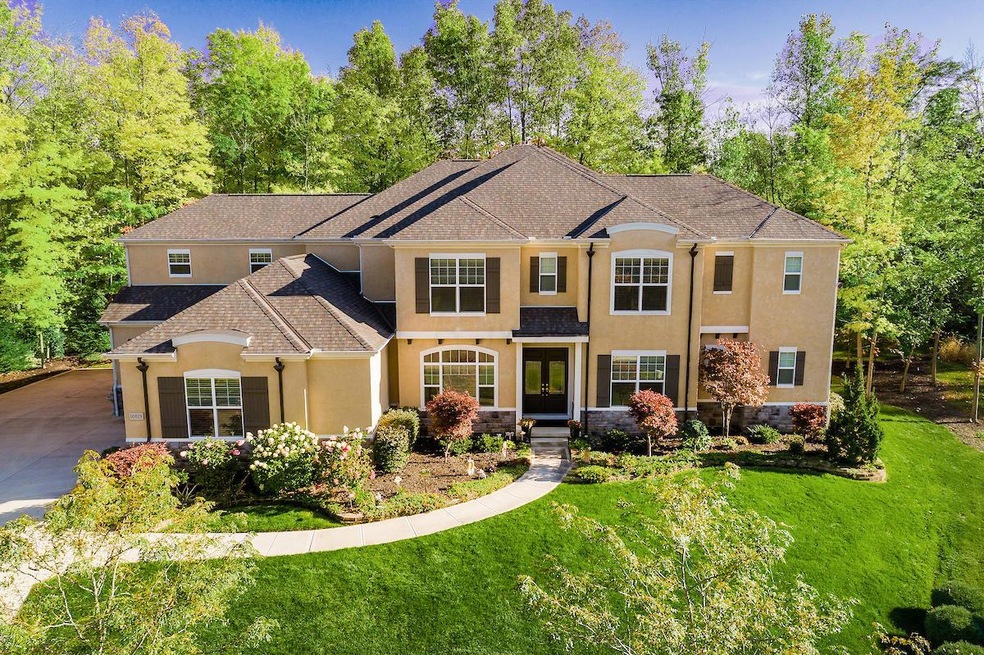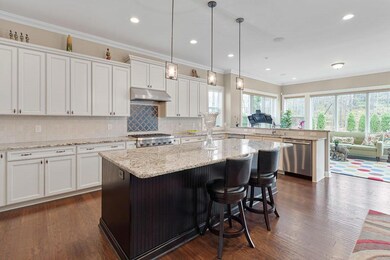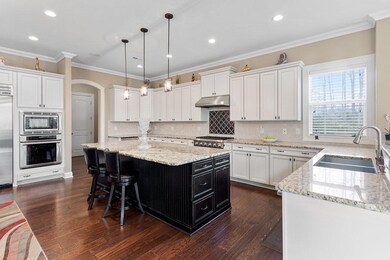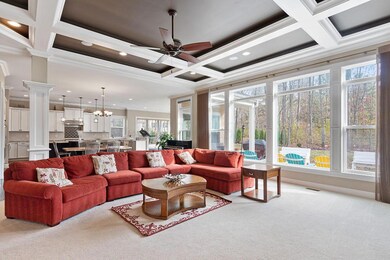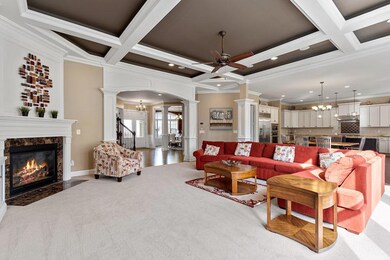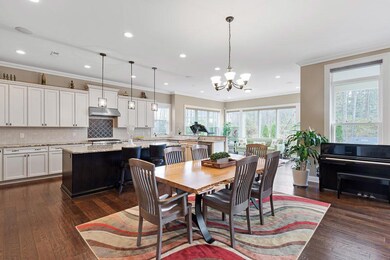
10829 Eckington Dr Dublin, OH 43016
Liberty-Deleware Co NeighborhoodEstimated Value: $1,389,000 - $1,517,000
Highlights
- 0.82 Acre Lot
- Wooded Lot
- Bonus Room
- Scioto Ridge Elementary School Rated A
- Whirlpool Bathtub
- Heated Sun or Florida Room
About This Home
As of September 2020Privacy & luxury abound, Dublin address/Olentangy Schools. Over 7000 finished sq. ft. of exceptional living. Custom built with smart home technology and hard to find 4 car garage. Located in this highly sought-after Wedgewood neighborhood and nestled on a wooded cul-de-sac with almost 1 acre. Additional must see features include open floor plan, first floor guest suite, private den, large mudroom with laundry, huge master suite & second floor bonus room.The recently completed lower level has a large open entertaining area, theater room w/fireplace, guest suite, workout area and still plenty of storage space. Outdoor entertaining is a breeze with a covered porch and large patio overlooking the beautiful wooded lot. Spend the rest of your summer enjoying this peaceful retreat!
Last Agent to Sell the Property
Keller Williams Consultants License #2013004634 Listed on: 06/24/2020

Home Details
Home Type
- Single Family
Est. Annual Taxes
- $17,906
Year Built
- Built in 2013
Lot Details
- 0.82 Acre Lot
- Cul-De-Sac
- Irrigation
- Wooded Lot
HOA Fees
- $35 Monthly HOA Fees
Parking
- 4 Car Attached Garage
- Side or Rear Entrance to Parking
Home Design
- Stucco Exterior
- Stone Exterior Construction
Interior Spaces
- 7,299 Sq Ft Home
- 2-Story Property
- Gas Log Fireplace
- Insulated Windows
- Great Room
- Family Room
- Bonus Room
- Heated Sun or Florida Room
- Home Security System
- Laundry on main level
Kitchen
- Gas Range
- Microwave
- Dishwasher
Flooring
- Carpet
- Ceramic Tile
Bedrooms and Bathrooms
- In-Law or Guest Suite
- Whirlpool Bathtub
- Garden Bath
Basement
- Recreation or Family Area in Basement
- Basement Window Egress
Outdoor Features
- Patio
Utilities
- Forced Air Heating and Cooling System
- Heating System Uses Gas
- Gas Water Heater
Community Details
- Association Phone (614) 538-1717
- Rickert Management HOA
Listing and Financial Details
- Assessor Parcel Number 319-344-08-029-000
Ownership History
Purchase Details
Home Financials for this Owner
Home Financials are based on the most recent Mortgage that was taken out on this home.Purchase Details
Purchase Details
Purchase Details
Home Financials for this Owner
Home Financials are based on the most recent Mortgage that was taken out on this home.Purchase Details
Purchase Details
Similar Homes in Dublin, OH
Home Values in the Area
Average Home Value in this Area
Purchase History
| Date | Buyer | Sale Price | Title Company |
|---|---|---|---|
| Lin Meiyu Yu | $1,066,900 | Title Connect Agency | |
| The Negi And Jigna Janani Revocable Livi | -- | None Available | |
| Janani Jigna N | -- | Title First Agency Inc | |
| Janani Jigna N | $168,000 | Title First Box | |
| Salameh Ammar G | $111,000 | Title First | |
| Discovery Land Ltd | -- | Title First | |
| Sparrow Venture Ltd | $369,000 | Stewart Title Agency |
Mortgage History
| Date | Status | Borrower | Loan Amount |
|---|---|---|---|
| Open | Lin Mei Yu | $130,000 | |
| Open | Lin Melyu | $647,200 | |
| Closed | Lin Meiyu Yu | $849,999 | |
| Previous Owner | Negi Rohit | $490,000 | |
| Previous Owner | Negi Rohit | $719,500 | |
| Previous Owner | Janani Jigna N | $710,213 | |
| Previous Owner | Sparrow Ventures Ltd | $150,000 |
Property History
| Date | Event | Price | Change | Sq Ft Price |
|---|---|---|---|---|
| 09/04/2020 09/04/20 | Sold | $1,066,888 | -2.1% | $146 / Sq Ft |
| 06/24/2020 06/24/20 | For Sale | $1,090,000 | -- | $149 / Sq Ft |
Tax History Compared to Growth
Tax History
| Year | Tax Paid | Tax Assessment Tax Assessment Total Assessment is a certain percentage of the fair market value that is determined by local assessors to be the total taxable value of land and additions on the property. | Land | Improvement |
|---|---|---|---|---|
| 2024 | $21,693 | $412,270 | $62,300 | $349,970 |
| 2023 | $21,777 | $412,270 | $62,300 | $349,970 |
| 2022 | $19,255 | $288,860 | $42,000 | $246,860 |
| 2021 | $19,373 | $288,860 | $42,000 | $246,860 |
| 2020 | $19,465 | $288,860 | $42,000 | $246,860 |
| 2019 | $17,906 | $277,100 | $42,000 | $235,100 |
| 2018 | $17,976 | $277,100 | $42,000 | $235,100 |
| 2017 | $16,645 | $255,500 | $42,000 | $213,500 |
| 2016 | $17,631 | $255,500 | $42,000 | $213,500 |
| 2015 | $16,385 | $262,500 | $42,000 | $220,500 |
| 2014 | $4,111 | $62,550 | $42,000 | $20,550 |
| 2013 | $2,490 | $36,720 | $36,720 | $0 |
Agents Affiliated with this Home
-
Diane Lorenzo

Seller's Agent in 2020
Diane Lorenzo
Keller Williams Consultants
(614) 565-1895
21 in this area
66 Total Sales
-
Miyuki Lin

Buyer's Agent in 2020
Miyuki Lin
Key Realty
(757) 724-2523
14 in this area
181 Total Sales
-
M
Buyer's Agent in 2020
Meixue Lin
Coldwell Banker Realty
Map
Source: Columbus and Central Ohio Regional MLS
MLS Number: 220020122
APN: 319-344-08-029-000
- 4703 Cranleigh Ct
- 4175 Bangle Ct
- 4166 Borge Way
- 10577 Wellington Blvd
- 8171 Campden Lakes Blvd
- 8128 Conine Dr
- 4201 Penrith Ct
- 4325 Weybridge Ct
- 2655 Berber St
- 7781 Kelly Dr
- 7811 Boylston Ct
- 503 Zion Dr
- 8919 Shrockton St
- 5294 Sheffield Ave
- 7834 Avaleen Cir N
- 10680 Brettridge Dr
- 3870 Sandstone Cir
- 2321 Worthingwoods Blvd
- 5545 Stratford Ave
- 10900 Buckingham Place
- 10829 Eckington Dr
- 10829 Eckington Dr
- 10828 Eckington Dr
- 5626 Wind Drift Dr
- 10811 Eckington Dr
- 5622 Wind Drift Dr
- 5630 Wind Drift Dr
- 8431 Trails End Dr
- 5620 Wind Drift Dr
- 5624 Wind Drift Dr
- 5616 Wind Drift Dr
- 5618 Wind Drift Dr
- 5628 Wind Drift Dr
- 5606 Wind Drift Dr
- 5602 Wind Drift Dr
- 5614 Wind Drift Dr
- 5604 Wind Drift Dr
- 5612 Wind Drift Dr
- 5600 Wind Drift Dr
- 5576 Wind Drift Dr Unit 5576
