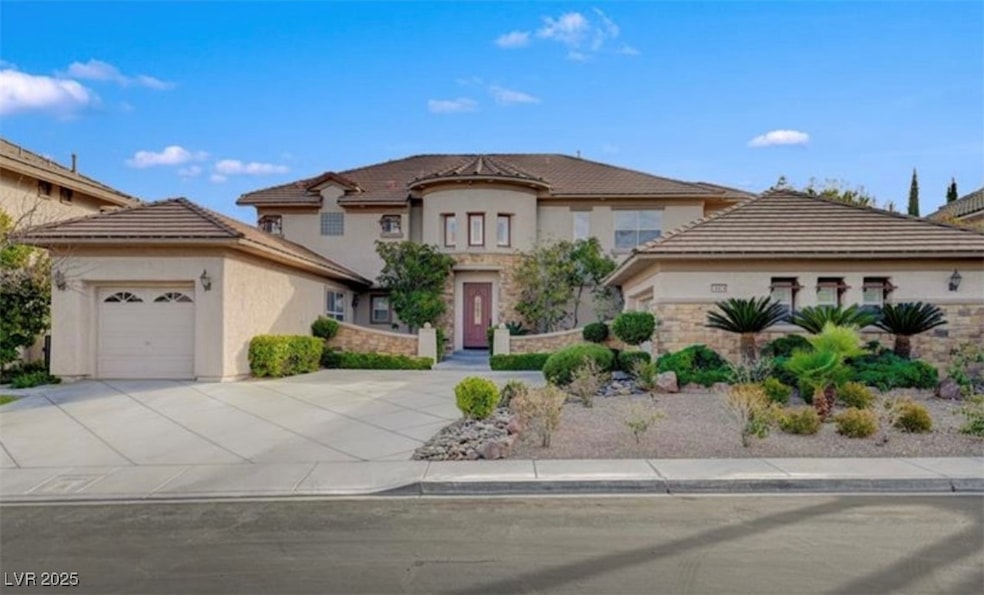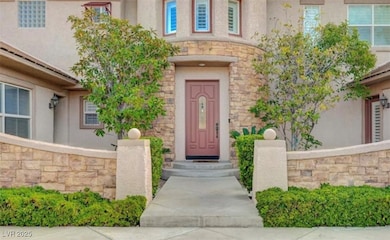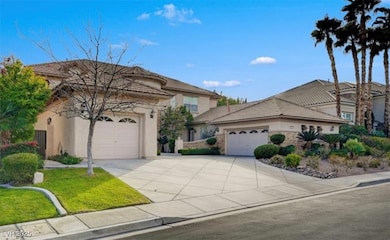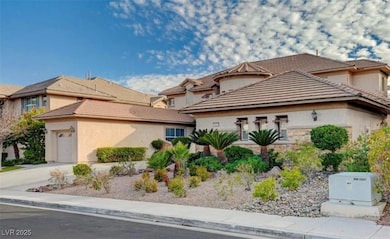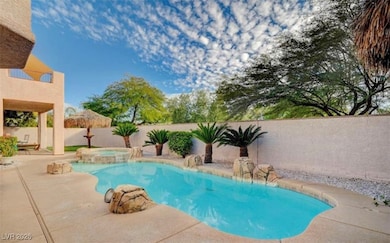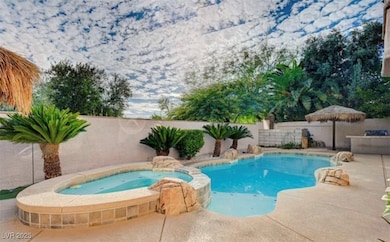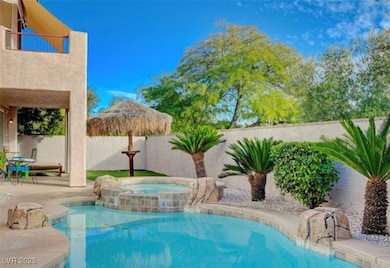10829 Ickworth Ct Las Vegas, NV 89135
Summerlin NeighborhoodEstimated payment $12,557/month
Highlights
- Heated Pool and Spa
- Gated Community
- Walk-In Pantry
- Judy & John L. Goolsby Elementary School Rated A-
- Fireplace in Primary Bedroom
- Porch
About This Home
STUNNING TWO STORY HOME IN WILLOW CREEK! OPEN FLOORPLAN, IMPERIAL STAIRCASE, TWO TONE PAINT, BEAUTIFUL TILE FLOORING THROUGHOUT, UPGRADED LIGHT FIXTURES THROUGHOUT, LIVING W/ A WET BAR, SHUTTERS THROUGHOUT, GORGEOUS KITCHEN W/ CUSTOM CABINETS, GRANITE COUNTER TOPS, LARGE ISLAND, WALK-IN PANTRY, HUGE PRIMARY BEDROOM W/ MASSIVE WALK-IN CLOSET, PRIMARY BATHROOM HAS A DOUBLE WALK-IN SHOWER, LARGE BATHTUB WITH JETS, GREAT FOR ENTERTAINING & MUCH MORE!
Listing Agent
Realty ONE Group, Inc Brokerage Phone: (702) 683-6563 License #BS.0063646 Listed on: 07/01/2025

Home Details
Home Type
- Single Family
Est. Annual Taxes
- $9,388
Year Built
- Built in 2003
Lot Details
- 10,019 Sq Ft Lot
- North Facing Home
- Back Yard Fenced
- Block Wall Fence
- Desert Landscape
HOA Fees
- $456 Monthly HOA Fees
Parking
- 3 Car Attached Garage
Home Design
- Tile Roof
Interior Spaces
- 4,945 Sq Ft Home
- 2-Story Property
- Gas Fireplace
- Double Pane Windows
- Living Room with Fireplace
- 2 Fireplaces
Kitchen
- Walk-In Pantry
- Gas Range
Flooring
- Carpet
- Tile
Bedrooms and Bathrooms
- 5 Bedrooms
- Fireplace in Primary Bedroom
Laundry
- Laundry Room
- Gas Dryer Hookup
Eco-Friendly Details
- Energy-Efficient Windows
Pool
- Heated Pool and Spa
- Heated In Ground Pool
Outdoor Features
- Patio
- Porch
Schools
- Goolsby Elementary School
- Fertitta Frank & Victoria Middle School
- Palo Verde High School
Utilities
- Central Heating and Cooling System
- Heating System Uses Gas
- Underground Utilities
Community Details
Overview
- Association fees include management, ground maintenance
- Summerlin South Association, Phone Number (702) 682-8692
- Heritage Glen At Summerlin Subdivision
- The community has rules related to covenants, conditions, and restrictions
Security
- Gated Community
Map
Home Values in the Area
Average Home Value in this Area
Tax History
| Year | Tax Paid | Tax Assessment Tax Assessment Total Assessment is a certain percentage of the fair market value that is determined by local assessors to be the total taxable value of land and additions on the property. | Land | Improvement |
|---|---|---|---|---|
| 2025 | $9,799 | $428,251 | $176,302 | $251,949 |
| 2024 | $9,388 | $428,251 | $176,302 | $251,949 |
| 2023 | $9,388 | $343,592 | $106,673 | $236,919 |
| 2022 | $8,708 | $306,351 | $90,552 | $215,799 |
| 2021 | $8,073 | $278,273 | $72,373 | $205,900 |
| 2020 | $7,219 | $276,324 | $72,373 | $203,951 |
| 2019 | $6,766 | $267,952 | $66,885 | $201,067 |
| 2018 | $6,456 | $255,838 | $63,455 | $192,383 |
| 2017 | $7,532 | $256,222 | $62,426 | $193,796 |
| 2016 | $6,315 | $240,290 | $43,218 | $197,072 |
| 2015 | $6,354 | $236,292 | $42,875 | $193,417 |
| 2014 | $6,167 | $224,512 | $37,730 | $186,782 |
Property History
| Date | Event | Price | List to Sale | Price per Sq Ft |
|---|---|---|---|---|
| 07/01/2025 07/01/25 | For Sale | $2,149,900 | 0.0% | $435 / Sq Ft |
| 01/14/2015 01/14/15 | For Rent | $4,200 | 0.0% | -- |
| 01/14/2015 01/14/15 | Rented | $4,200 | +5.0% | -- |
| 10/29/2013 10/29/13 | Rented | $4,000 | -11.1% | -- |
| 09/29/2013 09/29/13 | Under Contract | -- | -- | -- |
| 05/20/2013 05/20/13 | For Rent | $4,500 | -- | -- |
Purchase History
| Date | Type | Sale Price | Title Company |
|---|---|---|---|
| Foreclosure Deed | $28,100 | None Available | |
| Bargain Sale Deed | $1,500,000 | Old Republic Title Co Of Nv | |
| Bargain Sale Deed | -- | United Title Of Nevada | |
| Bargain Sale Deed | $760,079 | First American Title Company |
Mortgage History
| Date | Status | Loan Amount | Loan Type |
|---|---|---|---|
| Previous Owner | $1,000,000 | Negative Amortization | |
| Previous Owner | $600,000 | Stand Alone First |
Source: Las Vegas REALTORS®
MLS Number: 2697210
APN: 164-12-412-004
- 3040 American River Ln
- 10968 Tranquil Waters Ct
- 2951 Brighton Creek Ct
- 3236 Rushing Waters Place
- 10717 Refectory Ave
- 3257 Rushing Waters Place
- 11026 Ashboro Ave
- 11033 Ashboro Ave
- 10799 Flame Vine Ct
- 3215 Orange Sun St
- 10729 Grey Havens Ct
- 10555 Garden Rose Dr
- 10728 Rivendell Ave Unit 2
- 3302 Saddle Soap Ct
- 2933 Red Springs Dr
- 2766 Glen Port St
- 11053 Zarod Rd
- 2885 Red Springs Dr
- 10809 Garden Mist Dr Unit 2105
- 10809 Garden Mist Dr Unit 1077
- 3212 Wisteria Tree St
- 3030 American River Ln
- 3010 Hammerwood Dr
- 2960 American River Ln
- 3250 S Town Center Dr
- 10865 Wallflower Ave
- 3384 Jasmine Vine Ct
- 3393 Jasmine Vine Ct
- 3355 S Town Center Dr
- 10743 Weather Top Ct Unit na
- 3252 Little Stream St
- 10475 Lilac Tree Ave
- 3249 River Glorious Ln
- 2789 Gallant Hills Dr
- 10253 Queens Church Ave
- 10270 Spider Rock Ave
- 2705 Sweet Willow Ln
- 3173 Elk Clover St
- 10195 Queensbury Ave
- 2649 Heathrow St
