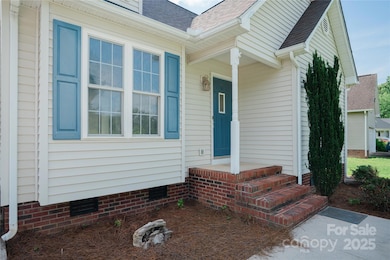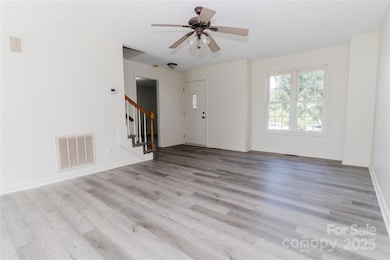
1083 Elljoy Ln Salisbury, NC 28146
Estimated payment $1,842/month
Highlights
- 2 Car Attached Garage
- Laundry Room
- Ceiling Fan
- Soaking Tub
About This Home
Country setting is the location for this 1.5 story home. Large great room kitchen combination. Kitchen with large eat in area. New french doors leading out to new 12 X 12 deck. Primary bedroom is located on main level with walk in closet, private bathroom with shower and garden tub. Upstairs you will find two spacious bedroom with plenty of closet space. An office and full bathroom. Large bonus room over garage, New paint throughout home. New flooring on main level and new carpet upstairs. Oversized two car garage with additional laundry area. Fenced in backyard. Great area to build a swimming pool. Make your appointment today to see this great home.
Listing Agent
Select Properties of the Carolinas LLC Brokerage Email: victorpoplinjr@bellsouth.net License #199002 Listed on: 06/18/2025
Home Details
Home Type
- Single Family
Est. Annual Taxes
- $1,338
Year Built
- Built in 2000
Parking
- 2 Car Attached Garage
Home Design
- Vinyl Siding
Interior Spaces
- 1.5-Story Property
- Ceiling Fan
- Crawl Space
- Laundry Room
Kitchen
- Electric Range
- Dishwasher
Bedrooms and Bathrooms
- Soaking Tub
Schools
- C.C. Erwin Middle School
- East Rowan High School
Utilities
- Heat Pump System
- Septic Tank
Community Details
- Cherry Lane Estates Subdivision
Listing and Financial Details
- Assessor Parcel Number 626128
Map
Home Values in the Area
Average Home Value in this Area
Tax History
| Year | Tax Paid | Tax Assessment Tax Assessment Total Assessment is a certain percentage of the fair market value that is determined by local assessors to be the total taxable value of land and additions on the property. | Land | Improvement |
|---|---|---|---|---|
| 2025 | $1,338 | $202,756 | $28,500 | $174,256 |
| 2024 | $1,338 | $202,756 | $28,500 | $174,256 |
| 2023 | $1,338 | $202,756 | $28,500 | $174,256 |
| 2022 | $1,024 | $138,852 | $24,000 | $114,852 |
| 2021 | $988 | $138,852 | $24,000 | $114,852 |
| 2020 | $988 | $138,852 | $24,000 | $114,852 |
| 2019 | $988 | $138,852 | $24,000 | $114,852 |
| 2018 | $871 | $123,526 | $24,000 | $99,526 |
| 2017 | $871 | $123,526 | $24,000 | $99,526 |
| 2016 | $871 | $123,526 | $24,000 | $99,526 |
| 2015 | $885 | $123,526 | $24,000 | $99,526 |
| 2014 | $877 | $124,787 | $24,000 | $100,787 |
Property History
| Date | Event | Price | Change | Sq Ft Price |
|---|---|---|---|---|
| 08/21/2025 08/21/25 | Price Changed | $319,900 | -1.5% | $187 / Sq Ft |
| 08/11/2025 08/11/25 | Price Changed | $324,900 | -1.5% | $190 / Sq Ft |
| 07/28/2025 07/28/25 | Price Changed | $329,900 | -1.5% | $193 / Sq Ft |
| 07/20/2025 07/20/25 | Price Changed | $334,900 | -1.5% | $196 / Sq Ft |
| 07/10/2025 07/10/25 | Price Changed | $339,900 | -2.9% | $199 / Sq Ft |
| 06/26/2025 06/26/25 | Price Changed | $349,900 | -4.1% | $205 / Sq Ft |
| 06/18/2025 06/18/25 | For Sale | $364,900 | -- | $213 / Sq Ft |
Purchase History
| Date | Type | Sale Price | Title Company |
|---|---|---|---|
| Warranty Deed | $240,000 | None Listed On Document | |
| Warranty Deed | $240,000 | None Listed On Document | |
| Warranty Deed | $137,500 | -- |
Mortgage History
| Date | Status | Loan Amount | Loan Type |
|---|---|---|---|
| Previous Owner | $96,195 | New Conventional | |
| Previous Owner | $32,735 | Stand Alone Second |
Similar Homes in Salisbury, NC
Source: Canopy MLS (Canopy Realtor® Association)
MLS Number: 4263948
APN: 626-128
- 1225 Poole Rd
- 1370 Poole Rd
- 6415 Bringle Ferry Rd
- 1695 Agner Rd
- 1174 Trexler Rd
- 565 Shore Acres Rd
- 1209 Beagle Run
- 1184 Kingsway Dr
- 230 Shag Bark Ln
- 2225 Barger Rd
- 1425 King Rd
- 918 Gondola Ct Unit 70Ap
- 0 Ned Marsh Rd
- 8725 Bringle Ferry Rd
- 23 AC Ned Marsh Rd
- 330 Waters Rd
- 265 Saint Matthew Church Rd
- 215 Meadow Lake Dr
- 0 Catfish Terrace
- 840 Deer Lake Run
- 2100 Waterford Pointe Rd
- 123 N Oak St
- 427 Winsley Dr
- 205 Oakview Dr
- 343 Jared Steele Ln
- 306 Foster Ln Unit A
- 1326 Oak Haven Dr
- 1175 Winding Creek Rd
- 835 Wisteria Way Unit 135
- 1101 Kenly St
- 1702 N Clay St
- 1222 Kenly St
- 905 Cedar St Unit 905 Cedar St
- 904 S Salisbury Ave
- 1711 Chantilly Ln Unit 78
- 303 S Yadkin Ave
- 125 N Martin Luther King jr Ave
- 128 Holly St
- 214 Harrel St
- 300 1st St






