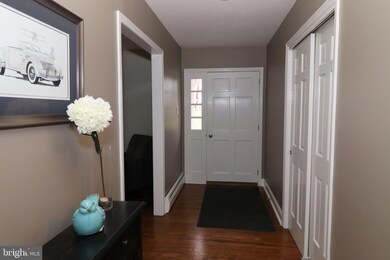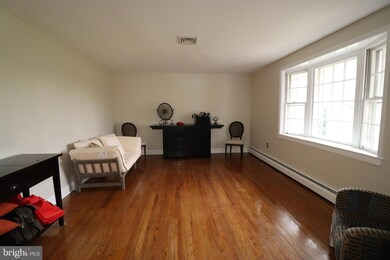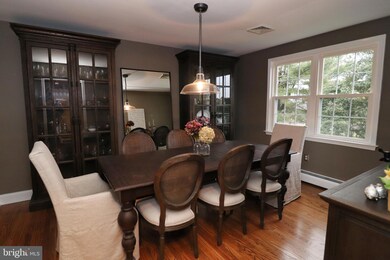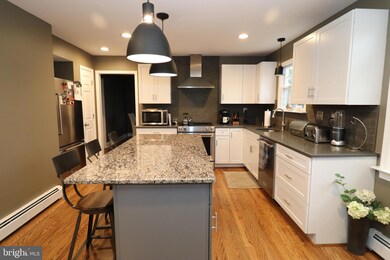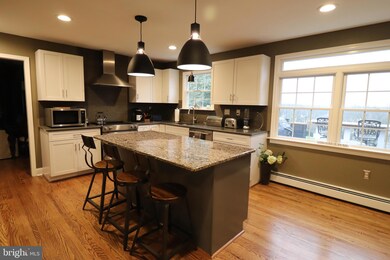
1083 Ferry Rd Doylestown, PA 18901
Highlights
- Rambler Architecture
- 1 Fireplace
- 2 Car Attached Garage
- Doyle El School Rated A
- No HOA
- Living Room
About This Home
As of February 2020Sitting on a ridge overlooking the town of Doylestown is a exceptional ranch home. This completely remodeled home features refinished oak hardwood flooring, remodeled kitchen and freshly painted throughout. Newly remodeled bathrooms, massive fireplace with beautiful gas log set for beautiful ambiance and warmth for entertaining. A spacious formal living room with large archway connecting the dining room each with refinished oak hardwood flooring. Newer windows are found throughout this home and design, decor and color palette are nothing short of stunning. A master suite complete with a remodeled bathroom, ample closet space and 2 additional bedrooms each nicely sized for modern comfort and lifestyle. Outdoor entertaing will quickly become your favorite space with a beautiful tongue and groove wood cathederal ceiling over the covered porch with a t.v., indirect lighting, spacious entertaining area and views overlooking the borough of Doylestown. A full walk-out basement with double French doors, updated half bath, and massive storage space or create even more living space. Central air conditioning, central vacuum, high end New Yorker boiler are comfort features are also found in this lower level. 2 car garage with very large driveway and 1+ acre lot in the Central Bucks school district, newer appliances . S/F in Public Reords incorrect home is 2200 s/f.
Last Agent to Sell the Property
RE/MAX Centre Realtors License #RS159876A Listed on: 12/14/2019

Home Details
Home Type
- Single Family
Est. Annual Taxes
- $6,807
Year Built
- Built in 1975
Lot Details
- 1.14 Acre Lot
- Property is zoned R1
Parking
- 2 Car Attached Garage
- Side Facing Garage
- Garage Door Opener
- Driveway
Home Design
- Rambler Architecture
- Brick Exterior Construction
- Frame Construction
- Shingle Roof
Interior Spaces
- 1,999 Sq Ft Home
- Property has 1 Level
- 1 Fireplace
- Entrance Foyer
- Family Room
- Living Room
- Dining Room
- Laundry Room
Bedrooms and Bathrooms
- 3 Main Level Bedrooms
- En-Suite Primary Bedroom
Basement
- Walk-Out Basement
- Basement Fills Entire Space Under The House
Accessible Home Design
- More Than Two Accessible Exits
Utilities
- Central Air
- Heating System Uses Oil
- Hot Water Heating System
- Well
- On Site Septic
Community Details
- No Home Owners Association
Listing and Financial Details
- Tax Lot 028-004
- Assessor Parcel Number 09-004-028-004
Ownership History
Purchase Details
Home Financials for this Owner
Home Financials are based on the most recent Mortgage that was taken out on this home.Purchase Details
Home Financials for this Owner
Home Financials are based on the most recent Mortgage that was taken out on this home.Purchase Details
Similar Homes in Doylestown, PA
Home Values in the Area
Average Home Value in this Area
Purchase History
| Date | Type | Sale Price | Title Company |
|---|---|---|---|
| Deed | $442,500 | None Available | |
| Deed | $345,000 | First Partners Abstract Co | |
| Deed | $60,900 | -- |
Mortgage History
| Date | Status | Loan Amount | Loan Type |
|---|---|---|---|
| Open | $342,500 | New Conventional | |
| Previous Owner | $376,100 | New Conventional | |
| Previous Owner | $376,100 | Construction |
Property History
| Date | Event | Price | Change | Sq Ft Price |
|---|---|---|---|---|
| 02/18/2020 02/18/20 | Sold | $442,500 | -1.7% | $221 / Sq Ft |
| 12/18/2019 12/18/19 | Pending | -- | -- | -- |
| 12/14/2019 12/14/19 | For Sale | $450,000 | +30.4% | $225 / Sq Ft |
| 10/26/2017 10/26/17 | Sold | $345,000 | -6.7% | $173 / Sq Ft |
| 09/15/2017 09/15/17 | Pending | -- | -- | -- |
| 09/06/2017 09/06/17 | Price Changed | $369,900 | -5.1% | $185 / Sq Ft |
| 07/29/2017 07/29/17 | For Sale | $389,900 | -- | $195 / Sq Ft |
Tax History Compared to Growth
Tax History
| Year | Tax Paid | Tax Assessment Tax Assessment Total Assessment is a certain percentage of the fair market value that is determined by local assessors to be the total taxable value of land and additions on the property. | Land | Improvement |
|---|---|---|---|---|
| 2024 | $7,486 | $42,300 | $7,480 | $34,820 |
| 2023 | $7,138 | $42,300 | $7,480 | $34,820 |
| 2022 | $7,058 | $42,300 | $7,480 | $34,820 |
| 2021 | $6,913 | $42,300 | $7,480 | $34,820 |
| 2020 | $6,881 | $42,300 | $7,480 | $34,820 |
| 2019 | $434 | $42,300 | $7,480 | $34,820 |
| 2018 | $6,786 | $42,300 | $7,480 | $34,820 |
| 2017 | $7,258 | $45,600 | $7,480 | $38,120 |
| 2016 | $7,213 | $45,600 | $7,480 | $38,120 |
| 2015 | -- | $45,600 | $7,480 | $38,120 |
| 2014 | -- | $45,600 | $7,480 | $38,120 |
Agents Affiliated with this Home
-
Catherine Shultz

Seller's Agent in 2020
Catherine Shultz
Re/Max Centre Realtors
(267) 718-3468
4 in this area
127 Total Sales
-
Peggy Shorten

Buyer's Agent in 2020
Peggy Shorten
Keller Williams Real Estate-Montgomeryville
(215) 519-3675
12 Total Sales
-
Amy Emery

Seller's Agent in 2017
Amy Emery
BHHS Fox & Roach
(215) 275-5259
12 in this area
49 Total Sales
-
Sherry Nunez

Buyer's Agent in 2017
Sherry Nunez
Keller Williams Real Estate-Langhorne
(267) 784-2535
100 Total Sales
Map
Source: Bright MLS
MLS Number: PABU485634
APN: 09-004-028-004
- 1140 Ferry Rd
- 1 Hidden Ln
- 102 Windsong Dr
- 15 Hidden Ln
- 448 Old Dublin Pike
- 55 Pinevale Rd
- 65 Meetinghouse Rd
- 4893 W Swamp Rd Unit A
- 3611 Jacob Stout Rd Unit 2
- 14 Providence Ave
- 3688 Christopher Day Rd
- 21 Greenway Dr
- 3750 Christopher Day Rd
- 4 Washington Square
- 702 N Shady Retreat Rd
- 3943 Captain Molly Cir Unit 141
- 403 Mahogany Ct
- 5415 Rinker Cir Unit 256
- Lot 6 Henry Ct
- 2 Broadale Rd

