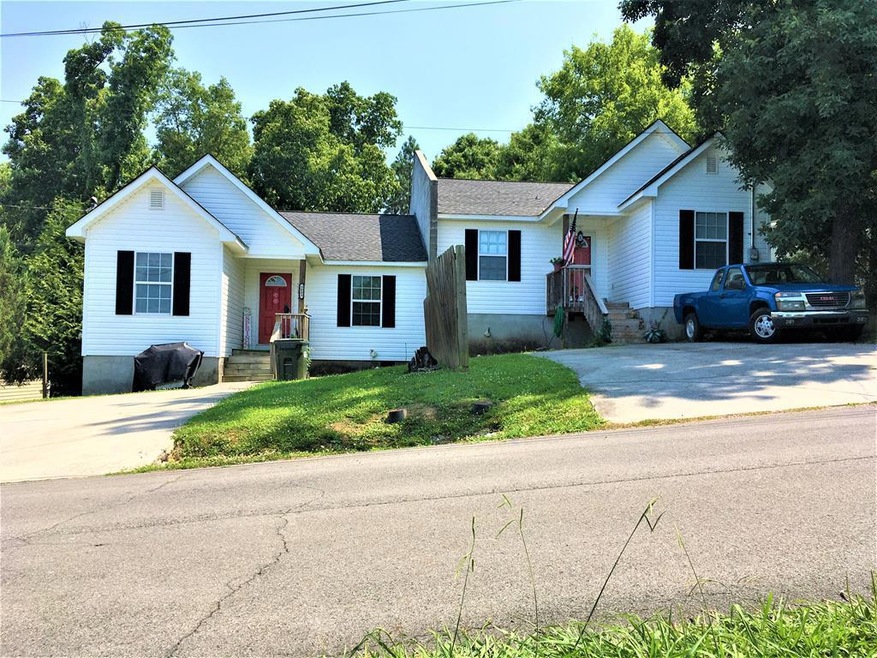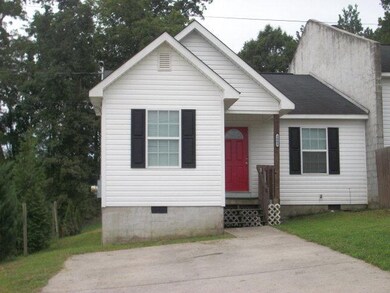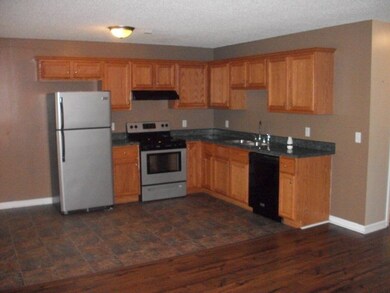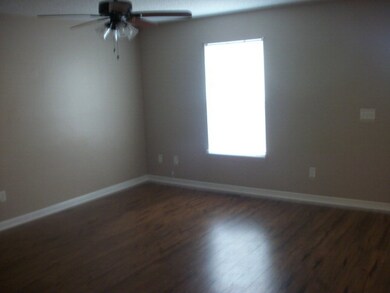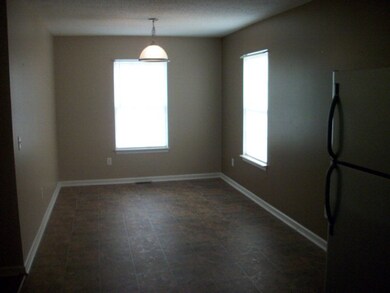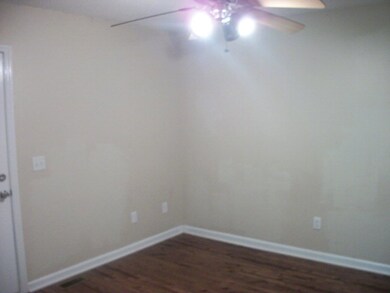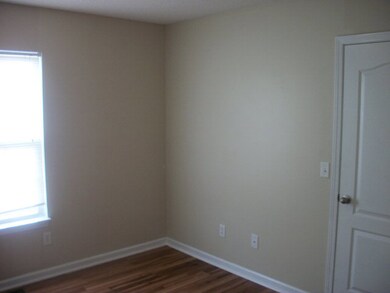
1083 Helton St Dalton, GA 30720
Highlights
- Covered patio or porch
- Laundry closet
- 1-Story Property
- <<tubWithShowerToken>>
- Tile Flooring
- Central Heating and Cooling System
About This Home
As of November 2021Occupied By Tenant - Please Do Not Disturb - One level Home Built In 2005, Features A Spacious Open Floor Plan With Large Dining Area, 3 Bedrooms, 2 Full Bath, Covered Front Entrance, Concrete Driveway, & Nice Backyard Area. No Showings/Viewing Until The Property Is Under Contract. Buyer To View The Property During Their Inspection/Due Diligence Period. Seller Also Owns 1087 Helton Street Which Is Next Door To 1083 Helton Street. Both Properties Are For Sale. This Could Be A Great Opportunity For Family Members To Own Homes Next Door To Each Other, Or Live in One House & Lease The Other House.
Last Agent to Sell the Property
Re/Max Select Realty License #339227 Listed on: 07/09/2021

Last Buyer's Agent
Elda Ramirez
Elite Real Estate Partners
Home Details
Home Type
- Single Family
Est. Annual Taxes
- $1,160
Year Built
- Built in 2005
Lot Details
- 7,405 Sq Ft Lot
- Lot Dimensions are 35 x 169 x 38 x 169
- Level Lot
- Cleared Lot
Home Design
- Permanent Foundation
- Composition Roof
- Vinyl Siding
Interior Spaces
- 1,160 Sq Ft Home
- 1-Story Property
- Ceiling Fan
- Vinyl Clad Windows
- Fire and Smoke Detector
- Laundry closet
Kitchen
- Electric Oven or Range
- Range Hood
- Dishwasher
Flooring
- Laminate
- Tile
Bedrooms and Bathrooms
- 3 Bedrooms
- 2 Bathrooms
- <<tubWithShowerToken>>
Parking
- No Garage
- Open Parking
Outdoor Features
- Covered patio or porch
Schools
- Westwood Elementary School
- Dalton Jr. High Middle School
- Dalton High School
Utilities
- Central Heating and Cooling System
- Electric Water Heater
Community Details
- Crown Subdivision
Listing and Financial Details
- Assessor Parcel Number 1218203003
- $5,000 Seller Concession
Ownership History
Purchase Details
Home Financials for this Owner
Home Financials are based on the most recent Mortgage that was taken out on this home.Purchase Details
Purchase Details
Purchase Details
Home Financials for this Owner
Home Financials are based on the most recent Mortgage that was taken out on this home.Similar Homes in Dalton, GA
Home Values in the Area
Average Home Value in this Area
Purchase History
| Date | Type | Sale Price | Title Company |
|---|---|---|---|
| Warranty Deed | $160,500 | -- | |
| Warranty Deed | -- | -- | |
| Deed | $55,800 | -- | |
| Deed | -- | -- | |
| Deed | $91,100 | -- |
Mortgage History
| Date | Status | Loan Amount | Loan Type |
|---|---|---|---|
| Open | $157,592 | FHA | |
| Closed | $157,592 | FHA | |
| Previous Owner | $200,000 | New Conventional | |
| Previous Owner | $91,100 | New Conventional |
Property History
| Date | Event | Price | Change | Sq Ft Price |
|---|---|---|---|---|
| 11/15/2021 11/15/21 | Sold | $160,500 | +1.9% | $138 / Sq Ft |
| 09/24/2021 09/24/21 | Pending | -- | -- | -- |
| 07/09/2021 07/09/21 | For Sale | $157,500 | +22561.9% | $136 / Sq Ft |
| 09/09/2014 09/09/14 | Sold | -- | -- | -- |
| 09/09/2014 09/09/14 | For Sale | $695 | +6.9% | $1 / Sq Ft |
| 05/02/2013 05/02/13 | Sold | -- | -- | -- |
| 05/02/2013 05/02/13 | For Sale | $650 | 0.0% | $1 / Sq Ft |
| 02/28/2013 02/28/13 | Sold | -- | -- | -- |
| 01/29/2013 01/29/13 | Pending | -- | -- | -- |
| 01/16/2013 01/16/13 | For Sale | $650 | -10.3% | $1 / Sq Ft |
| 06/01/2012 06/01/12 | Sold | -- | -- | -- |
| 05/02/2012 05/02/12 | Pending | -- | -- | -- |
| 04/06/2012 04/06/12 | For Sale | $725 | -98.3% | $1 / Sq Ft |
| 01/31/2012 01/31/12 | Sold | $42,000 | -15.8% | $37 / Sq Ft |
| 01/04/2012 01/04/12 | Pending | -- | -- | -- |
| 12/01/2011 12/01/11 | For Sale | $49,900 | -- | $44 / Sq Ft |
Tax History Compared to Growth
Tax History
| Year | Tax Paid | Tax Assessment Tax Assessment Total Assessment is a certain percentage of the fair market value that is determined by local assessors to be the total taxable value of land and additions on the property. | Land | Improvement |
|---|---|---|---|---|
| 2024 | $1,559 | $53,363 | $7,140 | $46,223 |
| 2023 | $1,559 | $42,154 | $6,000 | $36,154 |
| 2022 | $1,115 | $32,367 | $5,040 | $27,327 |
| 2021 | $1,116 | $32,367 | $5,040 | $27,327 |
| 2020 | $1,160 | $32,367 | $5,040 | $27,327 |
| 2019 | $1,125 | $30,451 | $5,040 | $25,411 |
| 2018 | $1,142 | $30,451 | $5,040 | $25,411 |
| 2017 | $1,099 | $30,451 | $5,040 | $25,411 |
| 2016 | $1,023 | $28,152 | $5,040 | $23,112 |
| 2014 | $929 | $28,152 | $5,040 | $23,112 |
| 2013 | -- | $28,643 | $5,040 | $23,603 |
Agents Affiliated with this Home
-
Michael Satterfield
M
Seller's Agent in 2021
Michael Satterfield
RE/MAX
(706) 260-6495
53 Total Sales
-
E
Buyer's Agent in 2021
Elda Ramirez
Elite Real Estate Partners
-
M
Seller's Agent in 2013
Mike Satterfield
Elite Real Estate Partners
-
Lisa V Burgee

Seller's Agent in 2012
Lisa V Burgee
Response Realty
(706) 537-0083
47 Total Sales
Map
Source: Carpet Capital Association of REALTORS®
MLS Number: 118979
APN: 12-182-03-003
- 0 Trammell St
- 0 Chattanooga Ave Unit 127308
- 0 Lida St
- 1403 Mack St
- 1369 Lida St
- 805 W Waugh St
- 1402 Elite Dr
- 508 Chattanooga Ave
- 0 W Hawthorne St Unit 130422
- 0 W Hawthorne St Unit 130421
- 1202 Covie Dr
- 1315 Walston St
- 1230 Covie Dr
- 703 School St
- 1129 N Hamilton St
- 504 Vernon Ave
- 201 Jones St
- 1104 W Crawford St
- 815 W Crawford St
- 1505 Anthony Ave
