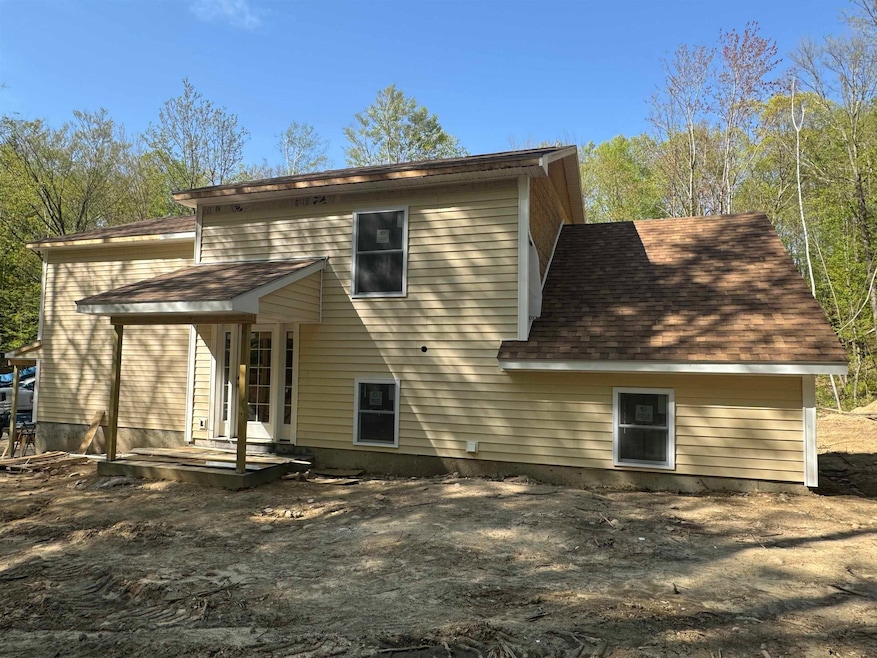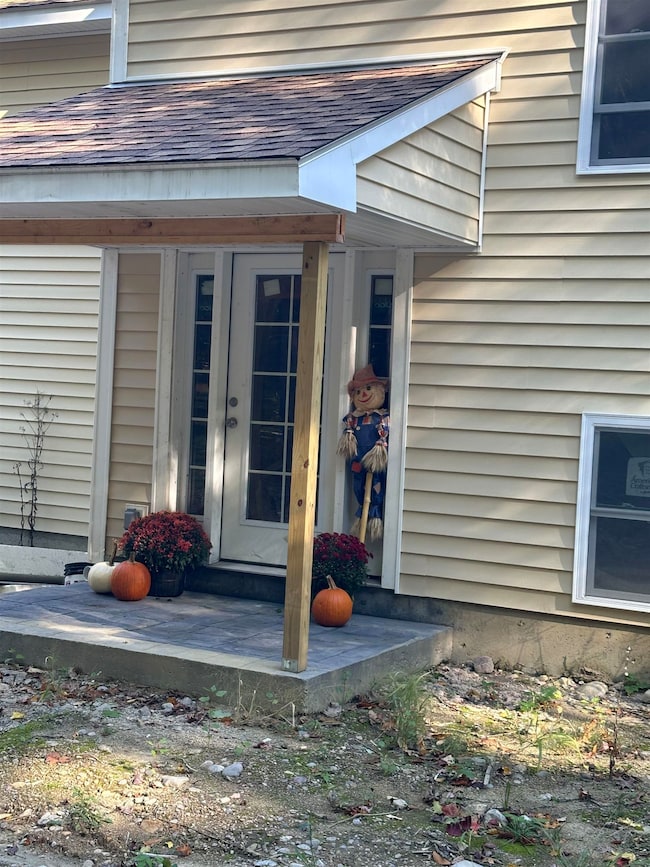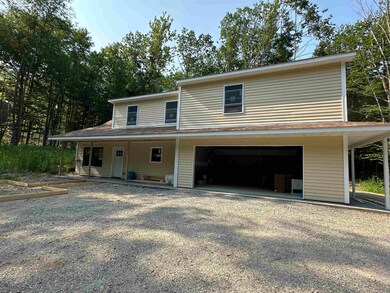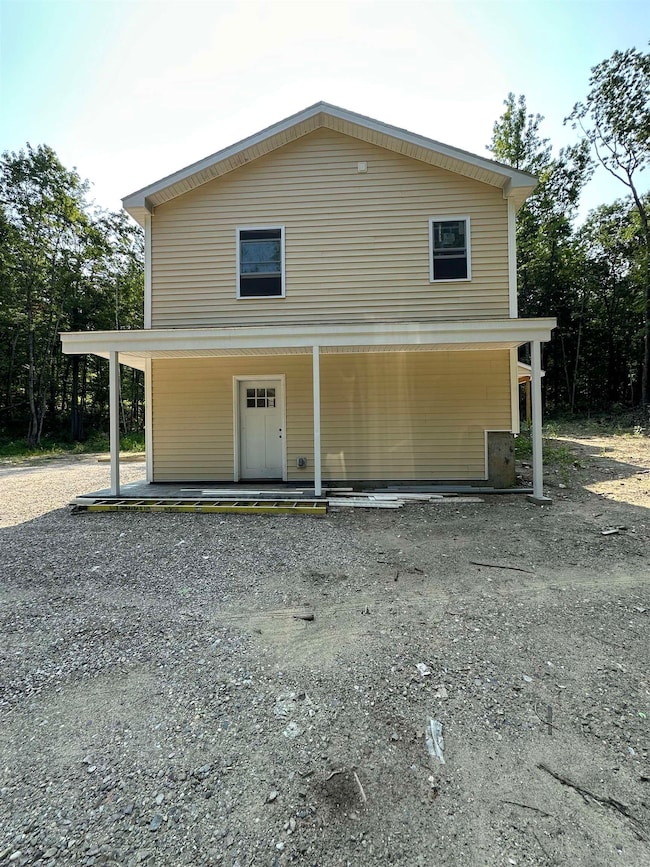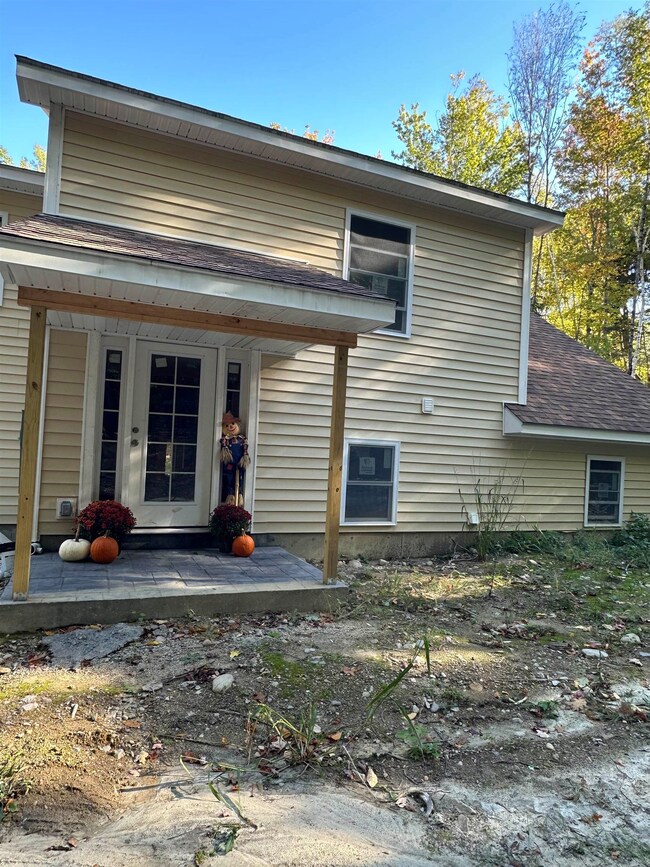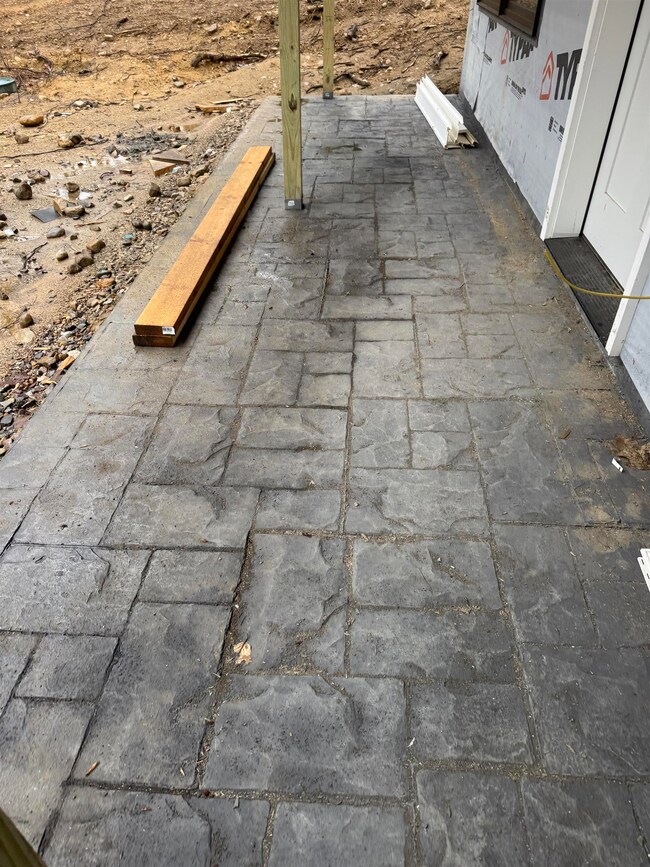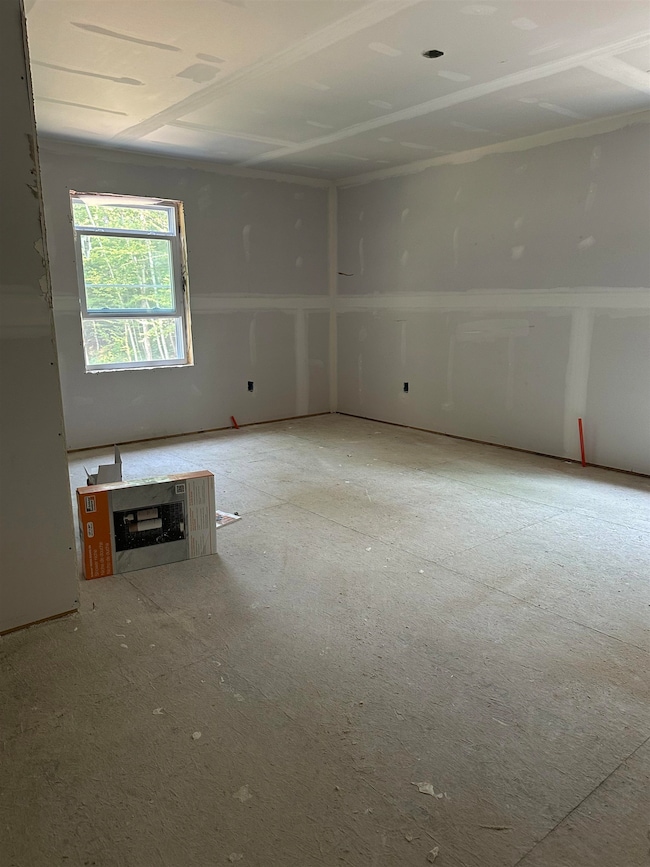1083 Lake Dunmore Rd Salisbury, VT 05769
Estimated payment $2,884/month
Highlights
- New Construction
- 2 Acre Lot
- Contemporary Architecture
- Middlebury Union High School Rated 9+
- Deck
- Wooded Lot
About This Home
2025 New Contemporary style home in the lovely town of Salisbury, Vermont. This home has is in the process of being built. There will be three bedrooms, two full bathrooms and one-half bath downstairs. There will be double doors between kitchen and dining and more. Full appliances included, stove electric, stove and more. This is the perfect new home for your family or a lovely vacation home so close to Lake Dunmore, Branberry State Park, also a great place for swimming, skiing, snow bowl in the winter month. Summer boating, kayaking, hiking to Silver Lake and more! A perfect place to call home! Owner Financing Options Available
Home Details
Home Type
- Single Family
Year Built
- Built in 2025 | New Construction
Lot Details
- 2 Acre Lot
- Wooded Lot
Parking
- 2 Car Attached Garage
- Gravel Driveway
Home Design
- Contemporary Architecture
Interior Spaces
- 2,032 Sq Ft Home
- Property has 2 Levels
- Woodwork
- Ceiling Fan
- Carbon Monoxide Detectors
- ENERGY STAR Qualified Dryer
Kitchen
- Microwave
- Dishwasher
Flooring
- Laminate
- Tile
Bedrooms and Bathrooms
- 4 Bedrooms
- 3 Full Bathrooms
Schools
- Salisbury Community Elementary School
- Middlebury Union Middle #3
- Middlebury Senior Uhsd #3 High School
Utilities
- Baseboard Heating
- Drilled Well
- Septic Tank
Additional Features
- Deck
- Timber
Map
Home Values in the Area
Average Home Value in this Area
Property History
| Date | Event | Price | List to Sale | Price per Sq Ft |
|---|---|---|---|---|
| 11/03/2025 11/03/25 | Price Changed | $460,000 | +15.3% | $226 / Sq Ft |
| 10/12/2025 10/12/25 | Price Changed | $399,000 | -5.0% | $196 / Sq Ft |
| 07/17/2025 07/17/25 | Price Changed | $420,000 | -10.4% | $207 / Sq Ft |
| 05/05/2025 05/05/25 | For Sale | $469,000 | -- | $231 / Sq Ft |
Source: PrimeMLS
MLS Number: 5039318
- 237 Upper Plains Rd
- 130 Smead Rd
- 1957 Lake Dunmore Rd
- 0 N Pond Rd
- 1041 Smead Rd
- 1495 Smead Rd
- 51 Crane View Dr
- 0 Upper Plains Rd
- 0 Lake Dunmore Rd
- 53 Lakeview Dr
- 44 Lower Plains Rd
- 42 Lower Plains Rd
- 1274 Hooker Rd
- 2642 Us Route 7
- Lot 1C Daisy Ln
- 153 Shackett Rd
- 237 Shackett Rd
- 118 Three Mile Bridge Rd
- 427 E Main St
- 82 Ossie Rd
- 399 E Main St Unit C
- 45 Bakery Ln
- 39 Otterside Ct N
- 3035 S Lincoln Rd
- 7 Callahan Dr Unit 2
- 3009 Vermont 12a
- 15 North St Unit A
- 112 Horseshoe Rd
- 112 Horseshoe Rd
- 458 Cider Mountain Rd
- 3264 Broad St Unit 2
- 19 Prospect Ave Unit B
- 57 Crescent St Unit 2
- 17 Kingsley Ct Unit 3
- 132 State St Unit 2
- 2 East St Unit 1st Floor
- 306 Marble St Unit 2
- 10 Wallace Aveune
- 2 Nickwackett St Unit 1
- 107 Franklin St Unit D.
