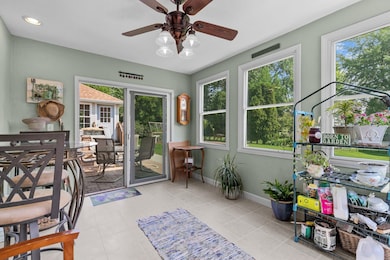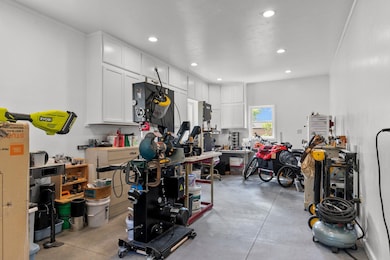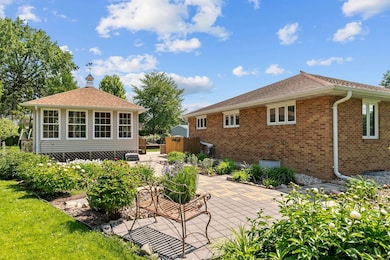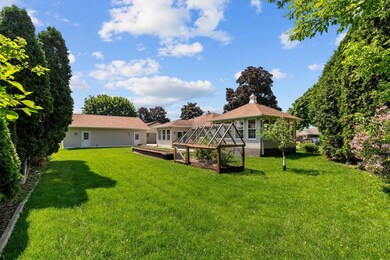
1083 Lakeshore Dr Menasha, WI 54952
Estimated payment $2,286/month
Highlights
- 2 Car Detached Garage
- Forced Air Heating and Cooling System
- Utility Room
- Spring Road Elementary School Rated A-
- 1-Story Property
- High Speed Internet
About This Home
TURN-KEY & FULL OF CHARACTER! This immaculately updated 3 bed, 2 full bath home offers comfort, charm, and thoughtful upgrades throughout. Features include a heated 2.5-car garage with a shop (built 2020) and a fully finished gazebo known as "The Little House by the Garden" (2014). Inside, you'll find granite countertops, updated soft-close cabinetry, hickory & tile flooring, and a newly finished basement with luxury vinyl plank flooring, a new full bath, and a versatile craft room or office space. Enjoy the bright four seasons room, spacious patio, blueberry cage, and raised garden beds. All windows, doors, and trim have been replaced. Updated full PVC plumbing, natural gas conversion, and newer roof, soffit, and fascia. All offers reviewed 6/15
Home Details
Home Type
- Single Family
Est. Annual Taxes
- $4,197
Year Built
- Built in 1955
Lot Details
- 0.29 Acre Lot
Home Design
- Brick Exterior Construction
- Poured Concrete
Interior Spaces
- 1-Story Property
- Utility Room
- Partially Finished Basement
- Basement Fills Entire Space Under The House
Kitchen
- Oven or Range
- Disposal
Bedrooms and Bathrooms
- 3 Bedrooms
Laundry
- Dryer
- Washer
Parking
- 2 Car Detached Garage
- Heated Garage
- Garage Door Opener
- Driveway
Utilities
- Forced Air Heating and Cooling System
- Heating System Uses Natural Gas
- High Speed Internet
- Cable TV Available
Map
Home Values in the Area
Average Home Value in this Area
Tax History
| Year | Tax Paid | Tax Assessment Tax Assessment Total Assessment is a certain percentage of the fair market value that is determined by local assessors to be the total taxable value of land and additions on the property. | Land | Improvement |
|---|---|---|---|---|
| 2024 | $4,417 | $269,100 | $28,500 | $240,600 |
| 2023 | $4,335 | $246,000 | $28,500 | $217,500 |
| 2022 | $4,301 | $225,300 | $28,500 | $196,800 |
| 2021 | $3,881 | $194,200 | $28,500 | $165,700 |
| 2020 | $3,446 | $165,600 | $28,500 | $137,100 |
| 2019 | $3,257 | $151,100 | $28,500 | $122,600 |
| 2018 | $2,905 | $132,000 | $28,500 | $103,500 |
| 2017 | $2,885 | $132,000 | $28,500 | $103,500 |
| 2016 | $2,786 | $123,800 | $28,500 | $95,300 |
| 2015 | $2,590 | $123,800 | $28,500 | $95,300 |
| 2014 | -- | $123,800 | $28,500 | $95,300 |
| 2013 | -- | $0 | $0 | $0 |
Property History
| Date | Event | Price | Change | Sq Ft Price |
|---|---|---|---|---|
| 06/06/2025 06/06/25 | For Sale | $349,999 | -- | $172 / Sq Ft |
Purchase History
| Date | Type | Sale Price | Title Company |
|---|---|---|---|
| Warranty Deed | $125,900 | None Available |
Mortgage History
| Date | Status | Loan Amount | Loan Type |
|---|---|---|---|
| Open | $40,000 | Credit Line Revolving | |
| Closed | $40,000 | Credit Line Revolving | |
| Closed | $20,000 | Credit Line Revolving | |
| Open | $122,467 | FHA | |
| Closed | $124,145 | FHA |
Similar Homes in the area
Source: REALTORS® Association of Northeast Wisconsin
MLS Number: 50309534
APN: 008-1977
- 2110 High Meadows Ln
- 1213 Symphony Blvd
- 1348 American Dr
- 2145 Gateway Place
- 2143 Barrow Way
- 1305 Whippletree Ln
- 1163 Ava Ct
- 1564 Hillsdale Ct
- 1567 Meadow Heights Cir
- 2090 E Prairie Creek Dr
- 1341 Fieldstone Ct
- 1355 Whippletree Ln
- 1364 Whippletree Ln
- 1693 W Butte Des Morts Beach Rd
- 1680 Elk Trail Dr
- 829 Haase St
- 1755 Oak Hollow Ln
- 2162 Meadow Green Dr
- 2330 Ladybird Dr
- 2273 Redtail Dr
- 1348-1360 American Dr
- 1251 Christopher Dr
- 1755-1781 Golf Bridge Dr
- 710 E Shady Ln
- 770 Wanda Ave
- 922 Chancelant Ct
- 239 Edgewater Dr Unit ID1061617P
- 1810-1850 County Road II
- 911 Tayco St
- 1350 Great Plains Dr
- 800 Main St Unit D - Basement
- 1 Main St
- 130 Main St
- 2415 Wildflower Dr
- 225 Main St
- 215 E Main St
- 1401 S Nicolet Rd
- 201 W Wisconsin Ave
- 460 Ahnaip St
- 125 W Wisconsin Ave Unit ID1061653P






