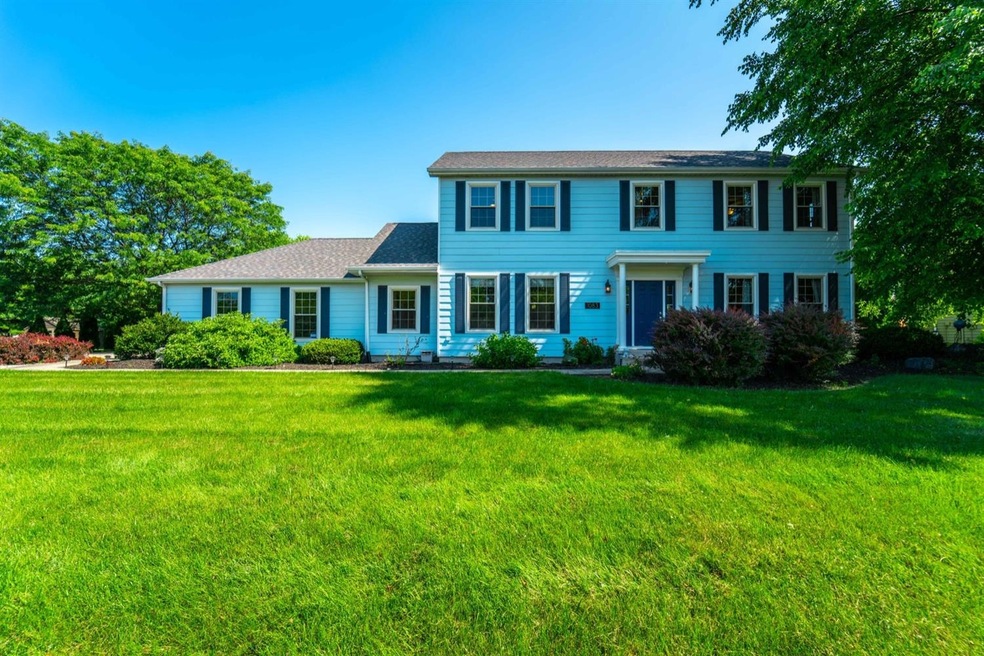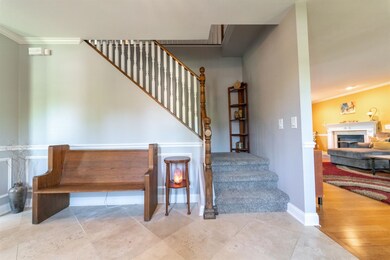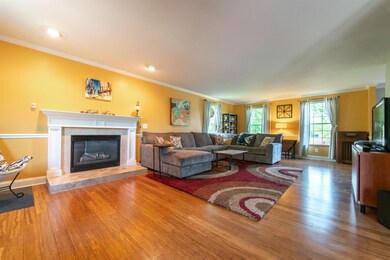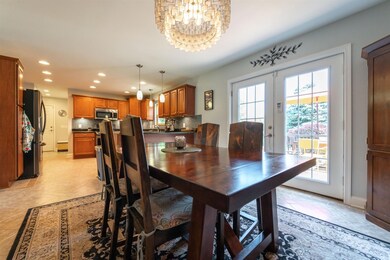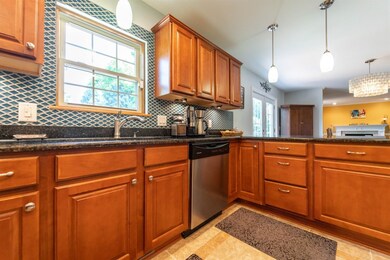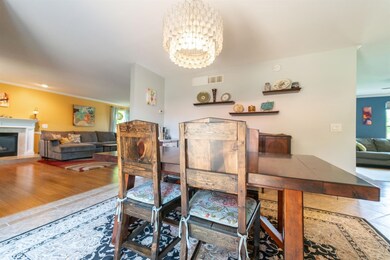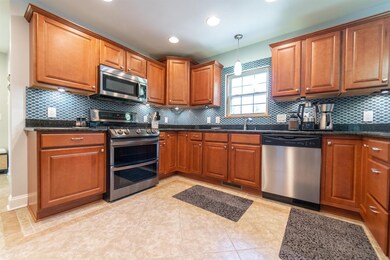
1083 Lombardy Ct Chesterton, IN 46304
Highlights
- Deck
- Den
- 2 Car Attached Garage
- Bailly Elementary School Rated A-
- Formal Dining Room
- Cooling Available
About This Home
As of August 2019Ideal home on almost a half acre in sought after Tamarack! Beautiful hardwood floors and fresh paint on main level. Gorgeous open kitchen overlooking a spacious deck and very private lush yard. Upstairs are 4 ample bedrooms. Master suite has fantastic recently updated bathroom and enormous walk in closet. Basement is unfinished and the possibilities are endless. Tamarack's location can't be beat, set in Duneland schools, between two majors highways and a few miles from beaches and the SouthShore Line! This home is too good to be true!
Last Agent to Sell the Property
Seramur Properties, LLC License #RB14044384 Listed on: 07/10/2019
Home Details
Home Type
- Single Family
Est. Annual Taxes
- $2,966
Year Built
- Built in 1997
Lot Details
- 0.44 Acre Lot
- Lot Dimensions are 141x138
HOA Fees
- $33 Monthly HOA Fees
Parking
- 2 Car Attached Garage
- Garage Door Opener
- Side Driveway
Home Design
- Cement Board or Planked
Interior Spaces
- 2,560 Sq Ft Home
- 2-Story Property
- Living Room with Fireplace
- Formal Dining Room
- Den
- Natural lighting in basement
Kitchen
- Gas Range
- <<microwave>>
- Dishwasher
- Disposal
Bedrooms and Bathrooms
- 4 Bedrooms
- En-Suite Primary Bedroom
- Bathroom on Main Level
Laundry
- Laundry Room
- Laundry on main level
Outdoor Features
- Deck
- Exterior Lighting
- Outdoor Storage
- Storage Shed
Utilities
- Cooling Available
- Forced Air Heating System
- Heating System Uses Natural Gas
Listing and Financial Details
- Assessor Parcel Number 640612279008000007
Community Details
Overview
- Tamarack Ph 01 Subdivision
Building Details
- Net Lease
Ownership History
Purchase Details
Home Financials for this Owner
Home Financials are based on the most recent Mortgage that was taken out on this home.Purchase Details
Home Financials for this Owner
Home Financials are based on the most recent Mortgage that was taken out on this home.Purchase Details
Home Financials for this Owner
Home Financials are based on the most recent Mortgage that was taken out on this home.Purchase Details
Purchase Details
Similar Homes in Chesterton, IN
Home Values in the Area
Average Home Value in this Area
Purchase History
| Date | Type | Sale Price | Title Company |
|---|---|---|---|
| Warranty Deed | $339,000 | Fidelity National Title Co | |
| Warranty Deed | -- | Chicago Title Insurance Comp | |
| Special Warranty Deed | $170,100 | None Available | |
| Sheriffs Deed | $266,832 | None Available | |
| Warranty Deed | -- | None Available |
Mortgage History
| Date | Status | Loan Amount | Loan Type |
|---|---|---|---|
| Open | $241,000 | New Conventional | |
| Previous Owner | $30,000 | Commercial | |
| Previous Owner | $2,080,000 | New Conventional | |
| Previous Owner | $231,920 | New Conventional | |
| Previous Owner | $119,000 | Unknown | |
| Previous Owner | $119,000 | Future Advance Clause Open End Mortgage | |
| Previous Owner | $119,000 | Unknown | |
| Previous Owner | $66,197 | Unknown | |
| Previous Owner | $52,258 | Unknown | |
| Previous Owner | $12,740 | Unknown |
Property History
| Date | Event | Price | Change | Sq Ft Price |
|---|---|---|---|---|
| 08/23/2019 08/23/19 | Sold | $339,000 | 0.0% | $132 / Sq Ft |
| 07/29/2019 07/29/19 | Pending | -- | -- | -- |
| 07/10/2019 07/10/19 | For Sale | $339,000 | +16.9% | $132 / Sq Ft |
| 07/17/2013 07/17/13 | Sold | $289,900 | 0.0% | $113 / Sq Ft |
| 07/16/2013 07/16/13 | Pending | -- | -- | -- |
| 01/30/2013 01/30/13 | For Sale | $289,900 | +70.4% | $113 / Sq Ft |
| 10/10/2012 10/10/12 | Sold | $170,100 | 0.0% | $66 / Sq Ft |
| 09/18/2012 09/18/12 | Pending | -- | -- | -- |
| 09/14/2012 09/14/12 | For Sale | $170,100 | -- | $66 / Sq Ft |
Tax History Compared to Growth
Tax History
| Year | Tax Paid | Tax Assessment Tax Assessment Total Assessment is a certain percentage of the fair market value that is determined by local assessors to be the total taxable value of land and additions on the property. | Land | Improvement |
|---|---|---|---|---|
| 2024 | $3,825 | $351,000 | $62,300 | $288,700 |
| 2023 | $4,078 | $340,100 | $59,300 | $280,800 |
| 2022 | $4,058 | $362,700 | $59,300 | $303,400 |
| 2021 | $3,664 | $327,100 | $59,300 | $267,800 |
| 2020 | $3,456 | $308,800 | $51,300 | $257,500 |
| 2019 | $3,051 | $273,200 | $51,300 | $221,900 |
| 2018 | $2,966 | $261,300 | $51,300 | $210,000 |
| 2017 | $3,057 | $269,200 | $51,300 | $217,900 |
| 2016 | $3,017 | $267,700 | $59,900 | $207,800 |
| 2014 | $2,807 | $252,300 | $56,100 | $196,200 |
| 2013 | -- | $244,200 | $57,400 | $186,800 |
Agents Affiliated with this Home
-
Alexis Metcalf

Seller's Agent in 2019
Alexis Metcalf
Seramur Properties, LLC
(773) 991-9690
45 in this area
119 Total Sales
-
J
Seller's Agent in 2013
James Drader
Century 21 Alliance Group
-
Shelley Seely

Buyer's Agent in 2013
Shelley Seely
Realty Executives
(219) 983-2634
11 in this area
119 Total Sales
-
G
Seller's Agent in 2012
Gregory Weldon
Seramur Properties, LLC
Map
Source: Northwest Indiana Association of REALTORS®
MLS Number: GNR458506
APN: 64-06-12-279-008.000-007
- 1073 N 100 E
- 1038 N Old State Road 49
- 1022 N Old State Road 49
- 0 Village Point
- 544 Windridge Dr
- 1620 Beverly Dr
- 123 Venturi Dr
- 1050 Kilarney Rd
- 1650 Hogan Ave
- 1733 Briarcliffe Ct
- 0 W 1050 N
- 1341 Gossett Mill Ave
- 1471 Delos Marr Ave
- 1915 Toms Ct
- 1072 W 1100 N
- 1840 Bramble Trace
- 1520 Hogan Ave
- 1810 Bramble Trace
- 1800 Bramble Trace
- 2585 Dunbar St
