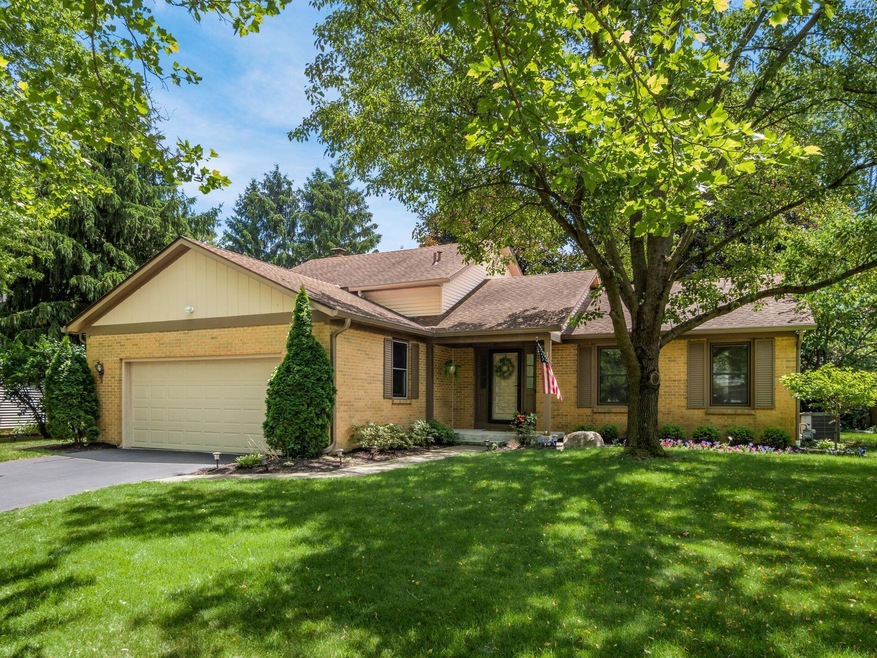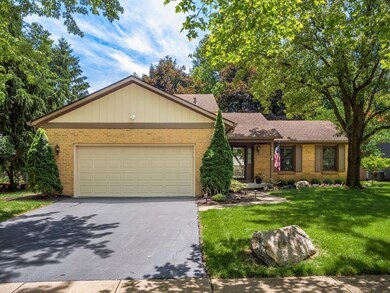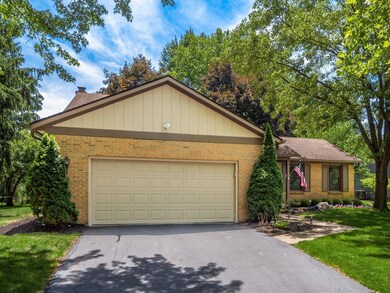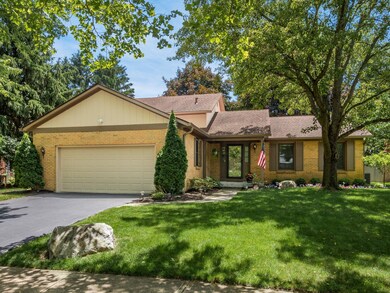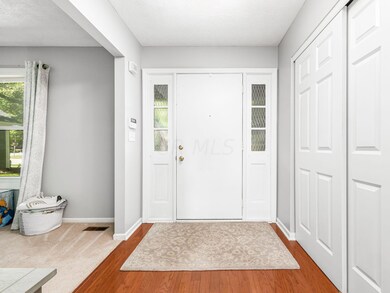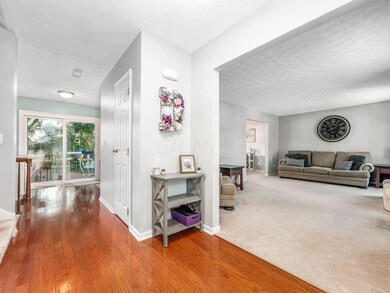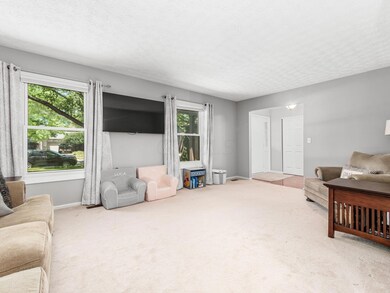
1083 Macgregor Ave Columbus, OH 43085
Olentangy Highlands NeighborhoodHighlights
- Deck
- 2 Car Attached Garage
- Family Room
- Evening Street Elementary School Rated A
- Central Air
- Property has an invisible fence for dogs
About This Home
As of July 2022Stunning 4-level split home with numerous upgrades & features including: kitchen w/custom slow close dove tail cabinets (Amish built)-42'' w/crown molding to ceiling, pull out shelving & built-in silverware organizer, subway tile backsplash, granite counters, quartz counter/permanent ''island'' w/under cabinet storage, new refrigerator (2021), all other appliances (2018); gutters w/gutterguard (2019); 3 full baths w/custom Amish vanities & cultured marble surrounds; Furnace (2017); Rosatti windows (2016), water heater (2022); garage door (2017); gas fireplace w/new gas line (2021); full ext paint (2019); fresh int. paint (2018); pest resistant attic insulation (2021); and a lovely composite deck overlooking the beautiful yard surrounded by mature trees! Columbus taxes/Worthington Schools!
Last Agent to Sell the Property
RE/MAX Achievers License #2007004573 Listed on: 07/07/2022

Last Buyer's Agent
John Strange
Keller Williams Consultants

Home Details
Home Type
- Single Family
Est. Annual Taxes
- $6,188
Year Built
- Built in 1977
Lot Details
- 0.25 Acre Lot
- Property has an invisible fence for dogs
Parking
- 2 Car Attached Garage
Home Design
- Split Level Home
- Quad-Level Property
- Brick Exterior Construction
- Block Foundation
- Wood Siding
- Aluminum Siding
Interior Spaces
- 2,335 Sq Ft Home
- Gas Log Fireplace
- Insulated Windows
- Family Room
- Basement
- Recreation or Family Area in Basement
- Laundry on lower level
Kitchen
- Electric Range
- <<microwave>>
- Dishwasher
Flooring
- Carpet
- Vinyl
Bedrooms and Bathrooms
Outdoor Features
- Deck
Utilities
- Central Air
- Heating System Uses Gas
- Gas Water Heater
Listing and Financial Details
- Assessor Parcel Number 610-165975
Ownership History
Purchase Details
Home Financials for this Owner
Home Financials are based on the most recent Mortgage that was taken out on this home.Purchase Details
Home Financials for this Owner
Home Financials are based on the most recent Mortgage that was taken out on this home.Purchase Details
Home Financials for this Owner
Home Financials are based on the most recent Mortgage that was taken out on this home.Purchase Details
Purchase Details
Home Financials for this Owner
Home Financials are based on the most recent Mortgage that was taken out on this home.Purchase Details
Purchase Details
Purchase Details
Similar Homes in the area
Home Values in the Area
Average Home Value in this Area
Purchase History
| Date | Type | Sale Price | Title Company |
|---|---|---|---|
| Warranty Deed | $440,000 | Chicago Title | |
| Survivorship Deed | $299,900 | None Available | |
| Warranty Deed | $193,000 | Focus Title | |
| Interfamily Deed Transfer | -- | Focus Title | |
| Limited Warranty Deed | $224,000 | Title Fir | |
| Deed | $145,000 | -- | |
| Deed | -- | -- | |
| Deed | $93,600 | -- |
Mortgage History
| Date | Status | Loan Amount | Loan Type |
|---|---|---|---|
| Previous Owner | $269,900 | New Conventional | |
| Previous Owner | $140,000 | Stand Alone Refi Refinance Of Original Loan | |
| Previous Owner | $143,000 | Purchase Money Mortgage | |
| Previous Owner | $179,200 | Fannie Mae Freddie Mac | |
| Previous Owner | $22,300 | Credit Line Revolving | |
| Previous Owner | $187,000 | Credit Line Revolving |
Property History
| Date | Event | Price | Change | Sq Ft Price |
|---|---|---|---|---|
| 03/31/2025 03/31/25 | Off Market | $440,000 | -- | -- |
| 03/31/2025 03/31/25 | Off Market | $299,900 | -- | -- |
| 07/25/2022 07/25/22 | Sold | $440,000 | +10.0% | $188 / Sq Ft |
| 07/11/2022 07/11/22 | Pending | -- | -- | -- |
| 07/07/2022 07/07/22 | For Sale | $399,900 | +33.3% | $171 / Sq Ft |
| 06/07/2019 06/07/19 | Sold | $299,900 | 0.0% | $128 / Sq Ft |
| 05/07/2019 05/07/19 | Pending | -- | -- | -- |
| 05/02/2019 05/02/19 | For Sale | $299,900 | -- | $128 / Sq Ft |
Tax History Compared to Growth
Tax History
| Year | Tax Paid | Tax Assessment Tax Assessment Total Assessment is a certain percentage of the fair market value that is determined by local assessors to be the total taxable value of land and additions on the property. | Land | Improvement |
|---|---|---|---|---|
| 2024 | $6,992 | $111,690 | $42,040 | $69,650 |
| 2023 | $6,692 | $111,685 | $42,035 | $69,650 |
| 2022 | $6,708 | $90,660 | $24,960 | $65,700 |
| 2021 | $6,188 | $90,660 | $24,960 | $65,700 |
| 2020 | $5,993 | $90,660 | $24,960 | $65,700 |
| 2019 | $5,743 | $78,820 | $21,700 | $57,120 |
| 2018 | $5,258 | $78,820 | $21,700 | $57,120 |
| 2017 | $5,147 | $78,820 | $21,700 | $57,120 |
| 2016 | $4,953 | $69,760 | $19,850 | $49,910 |
| 2015 | $4,954 | $69,760 | $19,850 | $49,910 |
| 2014 | $4,952 | $69,760 | $19,850 | $49,910 |
| 2013 | $2,207 | $62,475 | $18,025 | $44,450 |
Agents Affiliated with this Home
-
Kyle Alfriend

Seller's Agent in 2022
Kyle Alfriend
RE/MAX
(614) 395-1776
1 in this area
37 Total Sales
-
J
Buyer's Agent in 2022
John Strange
Keller Williams Consultants
-
Sue Lusk-Gleich

Seller's Agent in 2019
Sue Lusk-Gleich
Keller Williams Capital Ptnrs
(614) 419-3100
1 in this area
267 Total Sales
-
Patrick Florence

Seller Co-Listing Agent in 2019
Patrick Florence
Keller Williams Capital Ptnrs
(614) 204-8084
51 Total Sales
Map
Source: Columbus and Central Ohio Regional MLS
MLS Number: 222023976
APN: 610-165975
- 1012 Ravine Ridge Dr
- 7088 Duffy St
- 1292 Churchbell Way
- 6212 Hutchinson St
- 7207 Bride Water Blvd
- 7189 Flat Rock Dr
- 1157 Strathaven Ct W
- 7347 Fall Creek Ln Unit J
- 7107 Stone Ct
- 515 Haymore Ave N
- 1672 Flat Rock Ct
- 1680 Flat Rock Ct
- 1707 Wessel Dr
- 833 Bluffway Dr
- 6012 Linworth Rd
- 7328 San Bonita Dr
- 1013 Bluff Crest Dr Unit 1013
- 6204 Olentangy River Rd
- 1721 Worthington Run Dr Unit 1721-1731
- 825 Bluffview Dr
