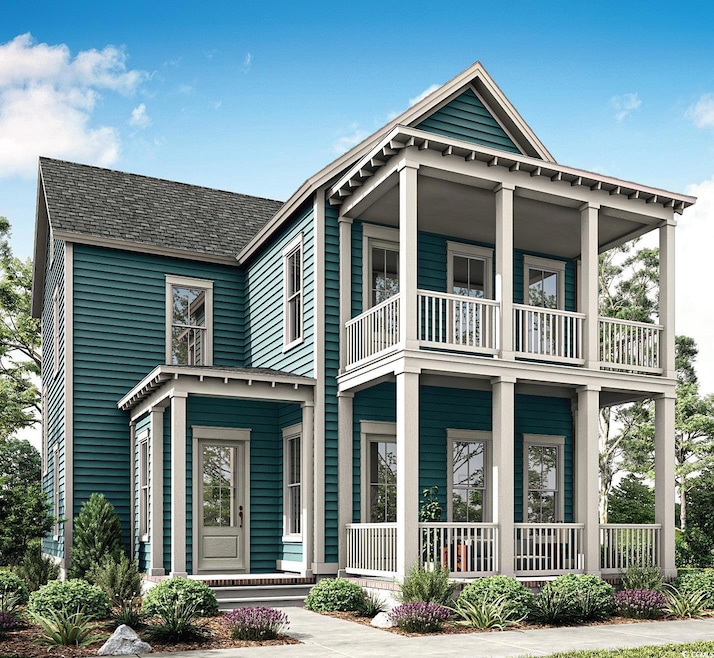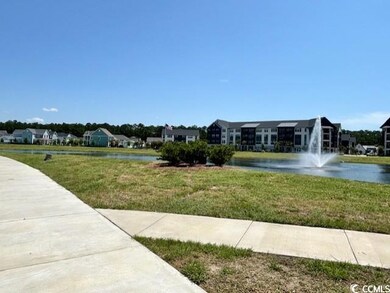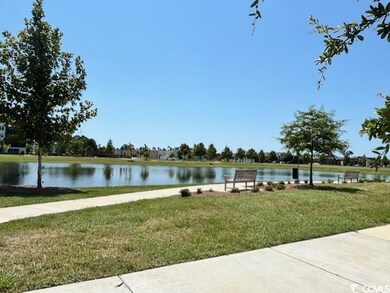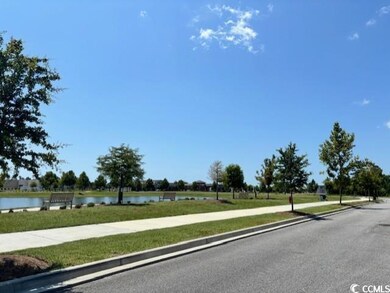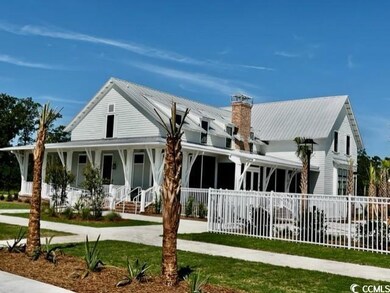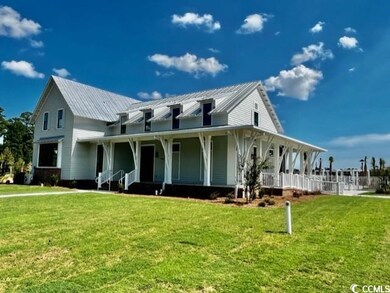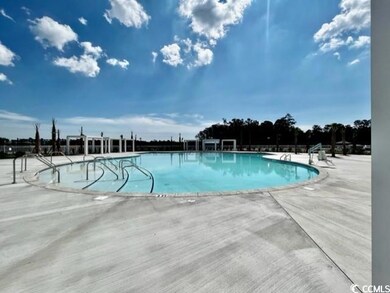
1083 Milford Way Unit Lot 7 Swinton -O Pla Myrtle Beach, SC 29588
Estimated payment $4,807/month
Highlights
- Lake View
- Clubhouse
- Main Floor Bedroom
- Lakewood Elementary Rated A
- Low Country Architecture
- Loft
About This Home
Discover Low Country Coastal Living at Its Best-Quality New Homes by a Trusted Builder of 35 years! Built by one of the most respected Regional builders in the N.C. and S.C. Markets, this home blends timeless Low Country/Coastal architecture with modern luxury and thoughtful design. Saussy Burbank is known for outstanding craftsmanship, attention to detail, and top-tier customer service. SPACIOUS, BRIGHT & OPEN LAYOUT...10 ft. ceilings on the first floor and 9-ft. ceilings upstairs create a sense of openness and airiness. The open stair rail enhances the flowing layout, while abundant windows fill the home with natural light. FIRST FLOOR PRIMARY SUITE with Spa-style free-standing tub, Tiled Shower, Tiled Floor, Quartz vanity tops with rectangular sinks, and spacious walk-in closet. GOURMET KITCHEN is a Chef's Delight-Natural Gas cooktop, hood vent vented to exterior, Built-in wall oven with microwave above, Quartz countertops with stylish backsplash.,an exterior window sits above a Kohler Farm Sink(Cast Iron White). Kitchen island with pendant lighting is ideal for entertaining and extra seating. Separate dining Area. OVERSIZED LAUNDRY ROOM-you will love the built-in large drop zone, tiled floor, and two windows for light! MOHAWK ENGINEERED HARDWOOD FLOORS-FLOW FROM FOYER THROUGHOUT THE FIRST FLOOR LIVING AREAS AND PRIMARY BEDROOM. SECOND FLOOR FAMILY ROOM (#2) very spacious and with hardwood floor. SECOND FLOOR - Bedrooms # 2 & # 3 would share a spacious bath with double rectangular sinks, quartz vanity top, tiled floor. BEDROOM # 4 is private with its own bath having tiled floors, quartz vanity top with rectangular sink. Note: Bedroom 2 is 13x19 estimated size and has access to the upper covered porch!!! DESIGNER FINISHES THROUGHOUT! ENJOY LOW COUNTRY CHARM AS THIS HOME OFFERS DOUBLE FRONT PORCHES WITH VIEW OF LAKE ACROSS THE STREET. Rear Porch for relaxing as well. There is protected woods across the alleyway in rear of home., so no home in front or in rear of you. COME SEE SAYEBROOK ...A SOUGHT AFTER NEW HOMES COMMUNITY-Fiber Cement Exteriors, raised foundations, natural gas , lawn irrigation and security systems. Tree-lined streets with sidewalks, parks, lakes. FABULOUS AMENITIES-Community Meeting House, resort-style swimming pool, covered pavilion with fire pit, playground, basketball court, 4 pickleball courts, & Dog Park. Weekly trash service is included in monthly dues. SMALL-TOWN CHARM MEETS MODERN CONVENIENCE -located just a short walk (or golf cart ride) to SayeBrook Town Center . You can also drive your golf cart over to Market Common District and then visit the Myrtle Beach State Park and its beach!! COME TOUR our professionally staged model home and see our quick move-in homes today. At SayeBrook , quality construction and homeowner satisfaction are always our top priorities. LIFE IS GOOD HERE-Come see for yourself HOW YOU CAN ENJOY A COASTAL-LOW COUNTRY LIFESTYLE! Note: all sf. ft. and measurements are estimated and not guaranteed by the seller and agent. buyers are encouraged to measure independently .
Home Details
Home Type
- Single Family
Year Built
- Built in 2025 | Under Construction
Lot Details
- 5,227 Sq Ft Lot
- Rectangular Lot
HOA Fees
- $125 Monthly HOA Fees
Parking
- 2 Car Detached Garage
- Garage Door Opener
Home Design
- Low Country Architecture
- Bi-Level Home
- Slab Foundation
- Wood Frame Construction
- Concrete Siding
- Tile
Interior Spaces
- 3,065 Sq Ft Home
- Insulated Doors
- Entrance Foyer
- Dining Area
- Loft
- Carpet
- Lake Views
- Pull Down Stairs to Attic
- Home Security System
Kitchen
- Range Hood
- Microwave
- Dishwasher
- Stainless Steel Appliances
- Kitchen Island
- Solid Surface Countertops
- Disposal
Bedrooms and Bathrooms
- 4 Bedrooms
- Main Floor Bedroom
- Bathroom on Main Level
Laundry
- Laundry Room
- Washer and Dryer Hookup
Schools
- Lakewood Elementary School
- Socastee Middle School
- Socastee High School
Utilities
- Central Heating and Cooling System
- Cooling System Powered By Gas
- Heating System Uses Gas
- Underground Utilities
- Tankless Water Heater
- Gas Water Heater
- Phone Available
- Cable TV Available
Additional Features
- No Carpet
- Front Porch
- Outside City Limits
Listing and Financial Details
- Home warranty included in the sale of the property
Community Details
Overview
- Association fees include trash pickup, pool service, manager, common maint/repair, recreation facilities
- Built by Saussy Burbank
- The community has rules related to allowable golf cart usage in the community
Amenities
- Clubhouse
Recreation
- Community Pool
Map
Home Values in the Area
Average Home Value in this Area
Property History
| Date | Event | Price | Change | Sq Ft Price |
|---|---|---|---|---|
| 06/28/2025 06/28/25 | For Sale | $714,900 | -- | $233 / Sq Ft |
Similar Homes in Myrtle Beach, SC
Source: Coastal Carolinas Association of REALTORS®
MLS Number: 2515975
- 1083 Milford Way Unit Lot 7 Swinton -O Pla
- 1083 Milford Way Unit Lot 9 Swinton Plan
- 1071 Milford Way Unit Primrose 23 Lot 6
- 1067 Milford Way Unit Lot 5 Swinton Plan
- 1107 Milford Way Unit Lot 13-Ph 1 Meredith
- 1800 Tryon Dr Unit SB92 HAYLEIGH CRAFTS
- 718 Macon Alley Unit Lot 80 Swinton Plan
- 734 Macon Alley Unit Lot 76-Easton 0
- 738 Macon Alley Unit Lot 75 Banbury -N P
- 1801 Tryon Dr Unit Lot 88-Barrington-"Q
- 512 Ayrhill Loop Unit Lot 100-Barrington-"
- 1623 Sayebrook Pkwy Unit Lot 111-Barrington-"
- 516 Ayrhill Loop Unit Lot 101-Easton 0
- 1627 Sayebrook Pkwy Unit Lot 110-Barrington-"
- 1773 Tryon Dr Unit SB162 DARLA FARMHOUS
- 1401 Lancaster Way Unit SB158 OSMAN FARMHOUS
- 540 Ayrhill Loop Unit Lot 107-Easton 0
- 812 Maltby Alley Unit Sweetgrass 21 Lot 21
- 1741 Tryon Dr Unit Lot 170 Swinton Plan
- 2475 Blue Crane Cir Unit 106
