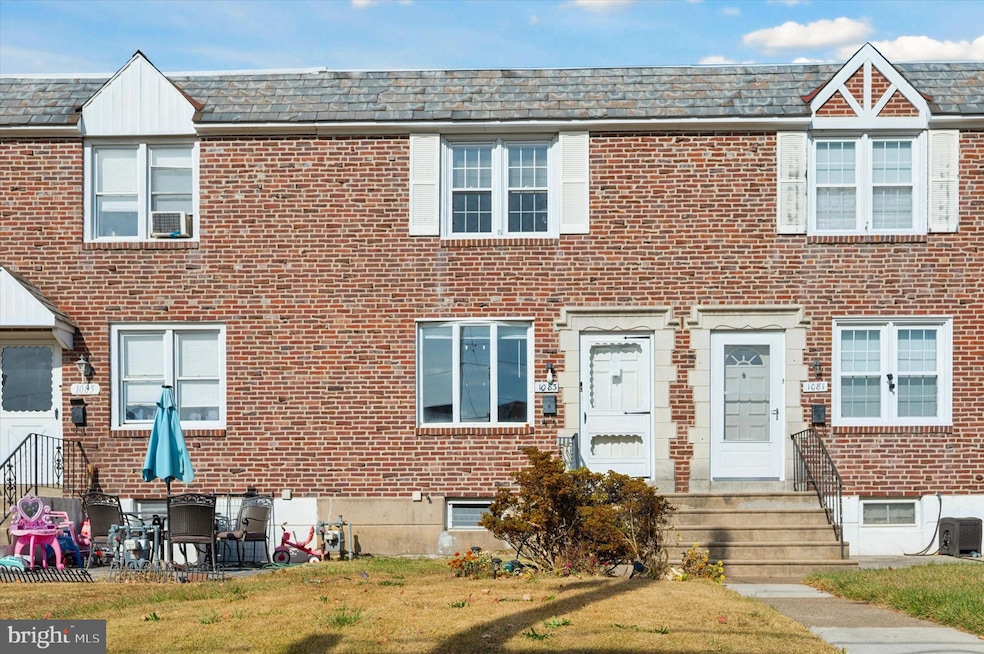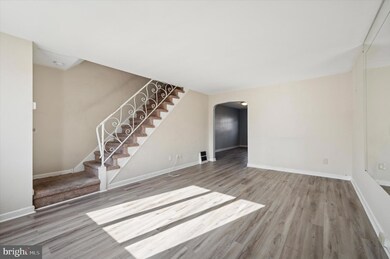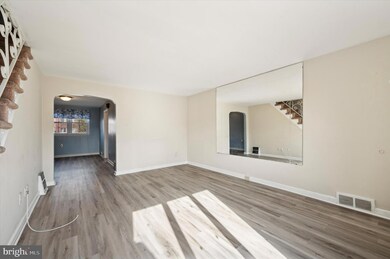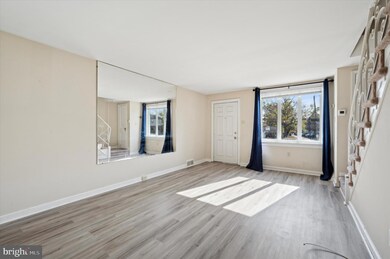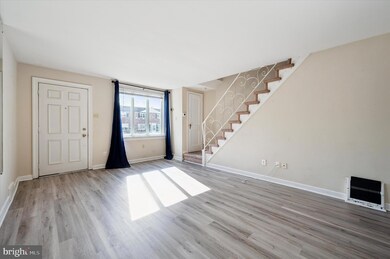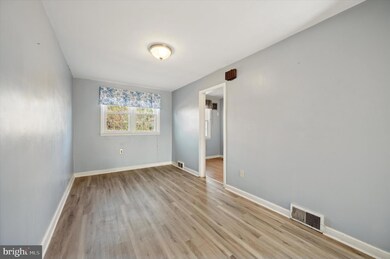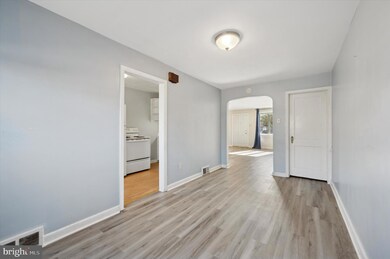
1083 N Academy Ave Glenolden, PA 19036
Upper Darby NeighborhoodHighlights
- Colonial Architecture
- Wood Flooring
- No HOA
- Open Floorplan
- Garden View
- Skylights
About This Home
As of November 2024Welcome to 1083 N Academy Ave in Glenolden, PA—a place where convenience meets cozy townhome living. Step into a welcoming living space, where natural light pours into the spacious living room, setting the perfect scene for relaxation or gatherings. Just beyond, a dining area awaits, ready for family dinners or entertaining friends, and a galley-style kitchen with space for a small table offers everything needed for daily cooking or the potential to create an open-concept layout.
Upstairs, you’ll find three well-sized bedrooms and a full bath, each designed with comfort in mind, making it easy to imagine settling in. With central air conditioning and updated windows, you’ll stay comfortable year-round. The property offers the added benefit of a one-car garage around back and off-street parking for two to three cars, ensuring that both convenience and accessibility are at your doorstep.
Situated in a tree lined neighborhood, this home is perfectly located for commuters and shoppers alike—close to major highways, local shops, grocery stores, and essentials like Wawa and gas stations. Please note, this property is available for cash or conventional offers only and is being sold in as-is condition. The buyer will be responsible for the township U&O permit application and any necessary repairs. Make 1083 N Academy Ave the place you call home and enjoy the blend of comfort, convenience, and opportunity it offers.
Last Agent to Sell the Property
RE/MAX Preferred - Newtown Square License #RS336040 Listed on: 11/06/2024

Townhouse Details
Home Type
- Townhome
Est. Annual Taxes
- $4,614
Year Built
- Built in 1955
Lot Details
- 2,178 Sq Ft Lot
- Southeast Facing Home
Parking
- 1 Car Attached Garage
- 2 Driveway Spaces
- Free Parking
- Lighted Parking
- Rear-Facing Garage
Home Design
- Colonial Architecture
- Flat Roof Shape
- Brick Exterior Construction
- Slate Roof
- Rubber Roof
Interior Spaces
- 1,152 Sq Ft Home
- Property has 3 Levels
- Open Floorplan
- Ceiling Fan
- Skylights
- Double Pane Windows
- Living Room
- Dining Room
- Garden Views
- Partially Finished Basement
- Laundry in Basement
- Flood Lights
- Eat-In Galley Kitchen
- Laundry Room
Flooring
- Wood
- Carpet
- Tile or Brick
- Vinyl
Bedrooms and Bathrooms
- 3 Bedrooms
- 1 Full Bathroom
- Bathtub with Shower
Outdoor Features
- Exterior Lighting
Utilities
- 90% Forced Air Heating and Cooling System
- Cooling System Utilizes Natural Gas
- 100 Amp Service
- Natural Gas Water Heater
- Municipal Trash
Listing and Financial Details
- Tax Lot 757-000
- Assessor Parcel Number 15-00-00076-00
Community Details
Overview
- No Home Owners Association
- Briarcliffe Subdivision
Security
- Carbon Monoxide Detectors
- Fire and Smoke Detector
Ownership History
Purchase Details
Home Financials for this Owner
Home Financials are based on the most recent Mortgage that was taken out on this home.Purchase Details
Home Financials for this Owner
Home Financials are based on the most recent Mortgage that was taken out on this home.Purchase Details
Home Financials for this Owner
Home Financials are based on the most recent Mortgage that was taken out on this home.Purchase Details
Home Financials for this Owner
Home Financials are based on the most recent Mortgage that was taken out on this home.Similar Homes in the area
Home Values in the Area
Average Home Value in this Area
Purchase History
| Date | Type | Sale Price | Title Company |
|---|---|---|---|
| Deed | $185,000 | None Listed On Document | |
| Deed | $185,000 | None Listed On Document | |
| Deed | $200,000 | Freedom Title | |
| Deed | $111,000 | Global Title Inc | |
| Deed | $59,750 | None Available |
Mortgage History
| Date | Status | Loan Amount | Loan Type |
|---|---|---|---|
| Open | $168,750 | New Conventional | |
| Previous Owner | $150,000 | New Conventional | |
| Previous Owner | $83,250 | New Conventional |
Property History
| Date | Event | Price | Change | Sq Ft Price |
|---|---|---|---|---|
| 03/01/2025 03/01/25 | Rented | $1,800 | 0.0% | -- |
| 02/25/2025 02/25/25 | Under Contract | -- | -- | -- |
| 01/09/2025 01/09/25 | For Rent | $1,800 | 0.0% | -- |
| 01/07/2025 01/07/25 | Off Market | $1,800 | -- | -- |
| 01/02/2025 01/02/25 | For Rent | $1,800 | 0.0% | -- |
| 11/25/2024 11/25/24 | Sold | $185,000 | 0.0% | $161 / Sq Ft |
| 11/06/2024 11/06/24 | Pending | -- | -- | -- |
| 11/06/2024 11/06/24 | For Sale | $185,000 | -7.5% | $161 / Sq Ft |
| 06/29/2023 06/29/23 | Sold | $200,000 | -4.8% | $174 / Sq Ft |
| 04/27/2023 04/27/23 | For Sale | $210,000 | +89.2% | $182 / Sq Ft |
| 09/05/2019 09/05/19 | Sold | $111,000 | -11.1% | $96 / Sq Ft |
| 07/30/2019 07/30/19 | Pending | -- | -- | -- |
| 06/27/2019 06/27/19 | For Sale | $124,900 | +112.6% | $108 / Sq Ft |
| 02/08/2013 02/08/13 | Sold | $58,750 | -21.7% | $51 / Sq Ft |
| 01/03/2013 01/03/13 | Pending | -- | -- | -- |
| 11/09/2012 11/09/12 | Price Changed | $75,000 | -6.3% | $65 / Sq Ft |
| 10/09/2012 10/09/12 | For Sale | $80,000 | 0.0% | $69 / Sq Ft |
| 08/20/2012 08/20/12 | Pending | -- | -- | -- |
| 07/19/2012 07/19/12 | For Sale | $80,000 | -- | $69 / Sq Ft |
Tax History Compared to Growth
Tax History
| Year | Tax Paid | Tax Assessment Tax Assessment Total Assessment is a certain percentage of the fair market value that is determined by local assessors to be the total taxable value of land and additions on the property. | Land | Improvement |
|---|---|---|---|---|
| 2024 | $4,615 | $104,120 | $27,120 | $77,000 |
| 2023 | $3,568 | $104,120 | $27,120 | $77,000 |
| 2022 | $4,408 | $104,120 | $27,120 | $77,000 |
| 2021 | $6,038 | $104,120 | $27,120 | $77,000 |
| 2020 | $4,607 | $71,960 | $23,230 | $48,730 |
| 2019 | $4,387 | $71,960 | $23,230 | $48,730 |
| 2018 | $4,290 | $71,960 | $0 | $0 |
| 2017 | $4,138 | $71,960 | $0 | $0 |
| 2016 | $395 | $71,960 | $0 | $0 |
| 2015 | $403 | $71,960 | $0 | $0 |
| 2014 | $403 | $71,960 | $0 | $0 |
Agents Affiliated with this Home
-
Norman Barnes

Seller's Agent in 2025
Norman Barnes
Long & Foster
(484) 632-4190
2 in this area
39 Total Sales
-
Philip Winicov

Seller's Agent in 2024
Philip Winicov
RE/MAX
(610) 613-5771
17 in this area
224 Total Sales
-
Sharon O'Hagan

Buyer Co-Listing Agent in 2024
Sharon O'Hagan
Long & Foster
(484) 603-8004
1 in this area
46 Total Sales
-
Scott Lipschutz

Seller's Agent in 2023
Scott Lipschutz
Keller Williams Realty Devon-Wayne
(610) 322-3664
3 in this area
200 Total Sales
-
Ben Hardy

Seller Co-Listing Agent in 2023
Ben Hardy
Compass RE
(610) 420-8115
1 in this area
145 Total Sales
-
Debbie Disciascio

Seller's Agent in 2019
Debbie Disciascio
Long & Foster
(484) 802-8443
5 in this area
77 Total Sales
Map
Source: Bright MLS
MLS Number: PADE2078080
APN: 15-00-00076-00
- 1072 Hopkins Ave
- 4 S Academy Ave
- 26 N Academy Ave
- 620 S Garfield Ave
- 735 W Cooke Ave
- 124 S Academy Ave
- 724 Crescent Dr
- 1 S Macdade Blvd
- 807 Surrey Ln
- 913 Maple Ave
- 910 Maple Ave
- 1040 Oakwood Dr
- 643 Beech Ave
- 43 Briarcliffe Rd
- 408 Spruce St
- 400 Pine St
- 482 Hibbs Ave
- 1230 Nicole Ln
- 39 Benson Dr
- 1121 Macdade Blvd
