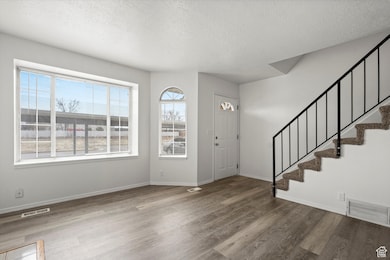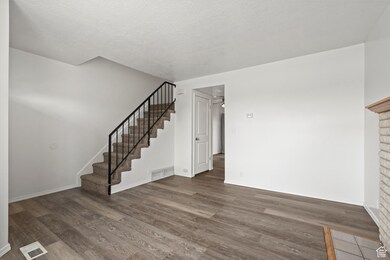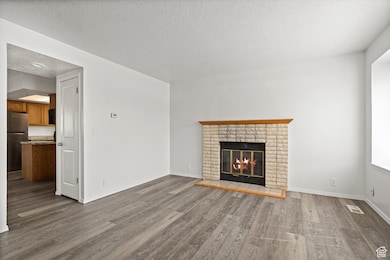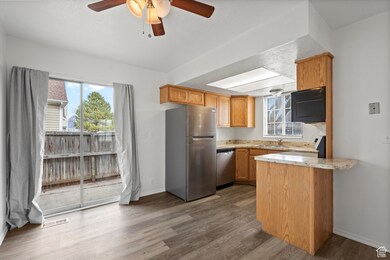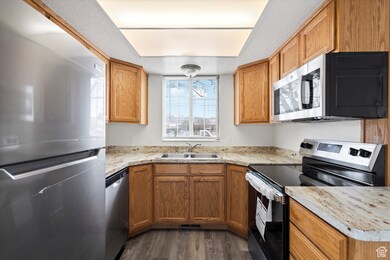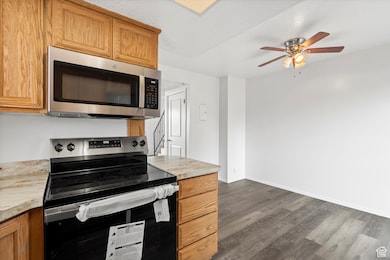
1083 S 1200 W Unit 1 Ogden, UT 84404
Marriott-Slaterville NeighborhoodEstimated payment $1,822/month
Highlights
- Updated Kitchen
- Mountain View
- Vaulted Ceiling
- Mature Trees
- Private Lot
- 2-minute walk to Marriott Park
About This Home
Charming Townhouse in a Prime Location! This beautiful townhouse is a must-see! Featuring a spacious loft on the 3rd floor that could easily be used as a bedroom or a cozy family room, this home offers flexible living space to suit your needs. The primary bedroom comes complete with a private, fenced patio/deck, perfect for relaxing or entertaining. You'll also enjoy the convenience of a 2-car carport, offering ample space for your vehicles. Inside, the home boasts brand-new carpet and flooring throughout, giving it a fresh and modern feel. The kitchen has been fully updated with all-new stainless steel appliances, making it perfect for cooking and entertaining. Located with easy access to I-15 and the IRS, this townhouse offers both comfort and convenience in a highly desirable location. Don't miss out on this amazing opportunity-schedule your viewing today!
Listing Agent
Luke Balster
KW Success Keller Williams Realty License #5907208
Townhouse Details
Home Type
- Townhome
Est. Annual Taxes
- $1,198
Year Built
- Built in 1985
Lot Details
- 3,049 Sq Ft Lot
- Lot Dimensions are 18.0x0.0x18.0
- Partially Fenced Property
- Landscaped
- Mature Trees
HOA Fees
- $170 Monthly HOA Fees
Home Design
- Asbestos
Interior Spaces
- 1,165 Sq Ft Home
- 3-Story Property
- Vaulted Ceiling
- Skylights
- 1 Fireplace
- Double Pane Windows
- Blinds
- Sliding Doors
- Den
- Carpet
- Mountain Views
- Electric Dryer Hookup
Kitchen
- Updated Kitchen
- Free-Standing Range
- Microwave
- Disposal
Bedrooms and Bathrooms
- 3 Bedrooms
- Walk-In Closet
Parking
- 2 Parking Spaces
- 2 Carport Spaces
Eco-Friendly Details
- Reclaimed Water Irrigation System
Outdoor Features
- Storage Shed
- Porch
Schools
- West Weber Elementary School
- Wahlquist Middle School
- Fremont High School
Utilities
- Evaporated cooling system
- Forced Air Heating and Cooling System
- Natural Gas Connected
- Private Sewer
- Sewer Paid
Listing and Financial Details
- Assessor Parcel Number 15-169-0001
Community Details
Overview
- Association fees include insurance, sewer, trash, water
- Erick Zimmer Association, Phone Number (320) 894-4443
- Marriot Country Esta Subdivision
Pet Policy
- Pets Allowed
Map
Home Values in the Area
Average Home Value in this Area
Tax History
| Year | Tax Paid | Tax Assessment Tax Assessment Total Assessment is a certain percentage of the fair market value that is determined by local assessors to be the total taxable value of land and additions on the property. | Land | Improvement |
|---|---|---|---|---|
| 2024 | $1,199 | $220,000 | $35,000 | $185,000 |
| 2023 | $1,254 | $228,000 | $35,000 | $193,000 |
| 2022 | $1,113 | $207,000 | $35,000 | $172,000 |
| 2021 | $900 | $165,000 | $20,000 | $145,000 |
| 2020 | $848 | $137,000 | $15,000 | $122,000 |
| 2019 | $535 | $80,466 | $13,000 | $67,466 |
| 2018 | $514 | $74,000 | $13,000 | $61,000 |
| 2017 | $350 | $49,000 | $13,000 | $36,000 |
| 2016 | $356 | $26,950 | $8,800 | $18,150 |
| 2015 | $360 | $26,950 | $8,800 | $18,150 |
| 2014 | $369 | $26,950 | $8,800 | $18,150 |
Property History
| Date | Event | Price | Change | Sq Ft Price |
|---|---|---|---|---|
| 03/18/2025 03/18/25 | For Sale | $279,900 | -- | $240 / Sq Ft |
Deed History
| Date | Type | Sale Price | Title Company |
|---|---|---|---|
| Interfamily Deed Transfer | -- | Stewart Title Ins Agency | |
| Warranty Deed | -- | Stewart Title Ins Agcy Of Ut | |
| Interfamily Deed Transfer | -- | None Available | |
| Interfamily Deed Transfer | -- | Metro National Title | |
| Quit Claim Deed | -- | Metro National Title Ogden | |
| Interfamily Deed Transfer | -- | -- |
Mortgage History
| Date | Status | Loan Amount | Loan Type |
|---|---|---|---|
| Open | $327,000 | Commercial | |
| Previous Owner | $50,000 | Unknown | |
| Previous Owner | $57,100 | New Conventional | |
| Previous Owner | $64,500 | Fannie Mae Freddie Mac | |
| Previous Owner | $60,000 | Purchase Money Mortgage |
Similar Homes in Ogden, UT
Source: UtahRealEstate.com
MLS Number: 2071072
APN: 15-169-0001
- 1275 S 1200 W
- 1660 W 700 S
- 1170 W 17th St
- 1765 W 650 S
- 850 S 1900 W
- 761 S 1900 W
- 2010 S 1100 W
- 900 Century Dr Unit 112
- 900 Century Dr Unit 29
- 900 Century Dr Unit 65
- 900 Century Dr Unit 7
- 900 Century Dr Unit 69
- 407 Meadowbrook Dr
- 1960 W Jaydin Way Unit 1
- 526 S 430 W
- 1985 W Skyler Way Unit 1
- 1985 W Skyler Way Unit 6
- 1860 S Courtney Way Unit 1
- 1399 W 2100 S Unit 137
- 1677 S Haven Pkwy

