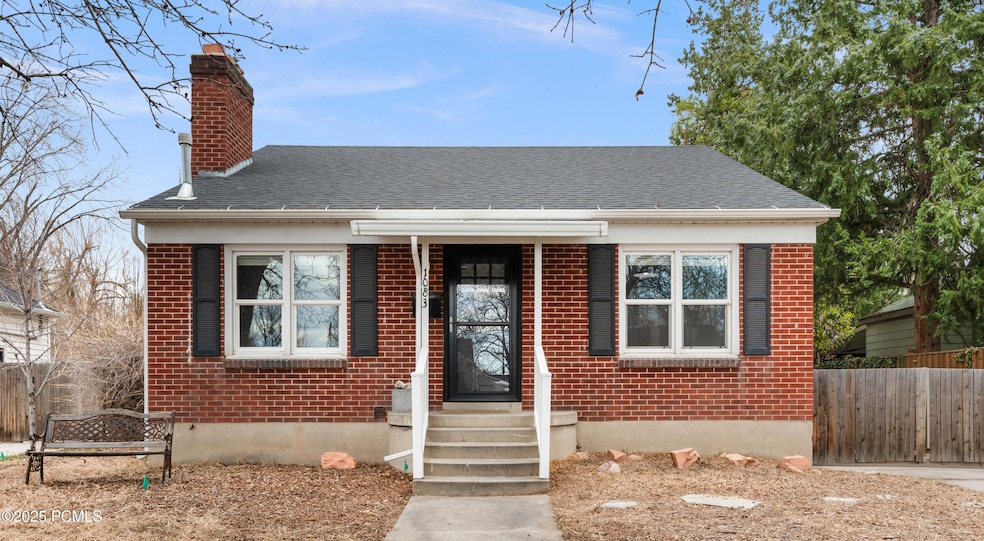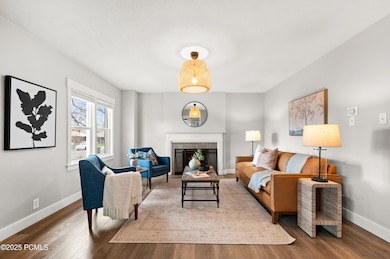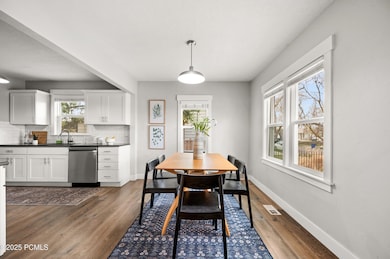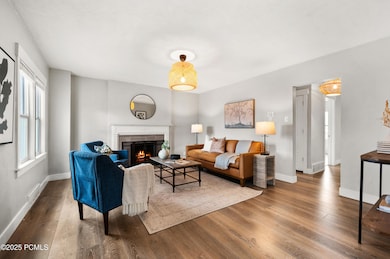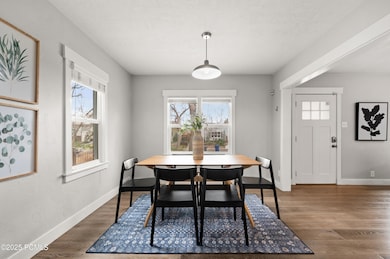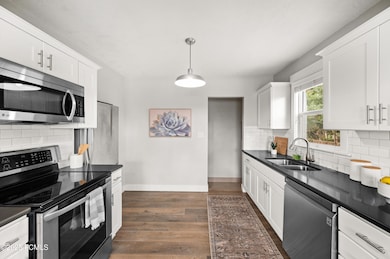
1083 S Blair St Salt Lake City, UT 84111
Liberty Wells NeighborhoodHighlights
- Spa
- No HOA
- Formal Dining Room
- 1 Fireplace
- Cottage
- 1 Car Detached Garage
About This Home
As of April 2025Nestled on one of Liberty Wells' most coveted streets, this charming 4-bedroom, 2-bathroom bungalow offers the perfect blend of character with a warm inviting atmosphere and modern potential. Sitting on a generous lot with a 1-car garage, this home includes ADU plans, providing a fantastic opportunity for additional living space or rental income. Inside, you'll find two distinct living areas: a bright and inviting main-level living room with ample natural light, and a spacious basement family room perfect for entertaining. Step outside to a backyard oasis featuring raised garden boxes—perfect for growing fresh herbs and vegetables—and a relaxing saltwater hot tub, accompanied by a vintage clawfoot tub repurposed as a refreshing cold plunge. Located just a short stroll from 900 S, you're steps from some of Salt Lake City's best local spots, including neighborhood cafes, artisan shops, and dining favorites. The nearby 9-Line bike path offers a scenic, tree-lined path connecting Liberty Park to the vibrant Central 9th and Granary Districts, making it easy to commute, exercise, or explore the city without a car. Whether you're enjoying a morning ride to a nearby coffee shop or an evening soak in the hot tub, this home places you in the heart of a thriving, bike-friendly community. Don't miss this rare chance to own in one of Salt Lake City's most sought-after neighborhoods!
Last Agent to Sell the Property
Summit Sotheby's International Realty (Sugarhouse) License #9805831-SA00 Listed on: 04/04/2025

Last Buyer's Agent
Daniel Lopez
Redfin Corporation License #9852622-SA00

Home Details
Home Type
- Single Family
Est. Annual Taxes
- $2,933
Year Built
- Built in 1941
Lot Details
- 7,841 Sq Ft Lot
- Property is Fully Fenced
- Landscaped
Parking
- 1 Car Detached Garage
- Oversized Parking
- Garage Door Opener
Home Design
- Cottage
- Brick Exterior Construction
- Shingle Roof
- Asphalt Roof
Interior Spaces
- 1,836 Sq Ft Home
- 1 Fireplace
- Formal Dining Room
- Fire and Smoke Detector
Kitchen
- Oven
- Dishwasher
Flooring
- Carpet
- Tile
Bedrooms and Bathrooms
- 4 Bedrooms | 2 Main Level Bedrooms
- 2 Full Bathrooms
Laundry
- Laundry Room
- Washer
Pool
- Spa
Utilities
- Forced Air Heating and Cooling System
- Heating System Uses Natural Gas
- Programmable Thermostat
- Natural Gas Connected
- Gas Water Heater
- High Speed Internet
Community Details
- No Home Owners Association
- Wasatch Front Ar 58 Subdivision
Listing and Financial Details
- Assessor Parcel Number 16-07-405-009
Ownership History
Purchase Details
Home Financials for this Owner
Home Financials are based on the most recent Mortgage that was taken out on this home.Purchase Details
Home Financials for this Owner
Home Financials are based on the most recent Mortgage that was taken out on this home.Purchase Details
Purchase Details
Purchase Details
Home Financials for this Owner
Home Financials are based on the most recent Mortgage that was taken out on this home.Purchase Details
Home Financials for this Owner
Home Financials are based on the most recent Mortgage that was taken out on this home.Purchase Details
Purchase Details
Home Financials for this Owner
Home Financials are based on the most recent Mortgage that was taken out on this home.Purchase Details
Home Financials for this Owner
Home Financials are based on the most recent Mortgage that was taken out on this home.Similar Homes in Salt Lake City, UT
Home Values in the Area
Average Home Value in this Area
Purchase History
| Date | Type | Sale Price | Title Company |
|---|---|---|---|
| Warranty Deed | -- | First American Title Insurance | |
| Warranty Deed | -- | First American Title Insurance | |
| Warranty Deed | -- | Richland Title Ins Agency In | |
| Warranty Deed | -- | Richaland Title Ins Agency I | |
| Interfamily Deed Transfer | -- | Accommodation | |
| Warranty Deed | -- | -- | |
| Warranty Deed | -- | -- | |
| Warranty Deed | -- | -- | |
| Quit Claim Deed | -- | -- | |
| Warranty Deed | -- | -- | |
| Trustee Deed | -- | -- |
Mortgage History
| Date | Status | Loan Amount | Loan Type |
|---|---|---|---|
| Previous Owner | $332,500 | New Conventional | |
| Previous Owner | $172,000 | Unknown | |
| Previous Owner | $160,000 | Unknown | |
| Previous Owner | $32,000 | Unknown | |
| Previous Owner | $123,138 | Unknown | |
| Previous Owner | $62,300 | No Value Available | |
| Previous Owner | $85,700 | No Value Available |
Property History
| Date | Event | Price | Change | Sq Ft Price |
|---|---|---|---|---|
| 04/24/2025 04/24/25 | Sold | -- | -- | -- |
| 04/04/2025 04/04/25 | For Sale | $635,000 | -- | $346 / Sq Ft |
Tax History Compared to Growth
Tax History
| Year | Tax Paid | Tax Assessment Tax Assessment Total Assessment is a certain percentage of the fair market value that is determined by local assessors to be the total taxable value of land and additions on the property. | Land | Improvement |
|---|---|---|---|---|
| 2023 | $2,933 | $544,000 | $215,700 | $328,300 |
| 2022 | $3,047 | $525,800 | $211,500 | $314,300 |
| 2021 | $2,775 | $433,500 | $169,200 | $264,300 |
| 2020 | $2,675 | $397,800 | $141,000 | $256,800 |
| 2019 | $2,619 | $366,400 | $132,500 | $233,900 |
| 2018 | $2,496 | $340,100 | $132,500 | $207,600 |
| 2017 | $2,462 | $314,200 | $132,500 | $181,700 |
| 2016 | $1,720 | $208,500 | $87,400 | $121,100 |
| 2015 | $1,696 | $194,900 | $85,700 | $109,200 |
| 2014 | $1,635 | $186,300 | $83,900 | $102,400 |
Agents Affiliated with this Home
-
Ally VanRoosendaal
A
Seller's Agent in 2025
Ally VanRoosendaal
Summit Sotheby's International Realty (Sugarhouse)
(801) 616-0294
2 in this area
14 Total Sales
-
Brynne Parry
B
Seller Co-Listing Agent in 2025
Brynne Parry
Summit Sotheby's (Salt Lake)
(801) 467-2100
3 in this area
65 Total Sales
-
D
Buyer's Agent in 2025
Daniel Lopez
Redfin Corporation
Map
Source: Park City Board of REALTORS®
MLS Number: 12501352
APN: 16-07-405-009-0000
- 1067 S 400 E
- 331 Hampton Ave S
- 352 Hampton Ave S
- 328 Hampton Ave S
- 1127 S Denver St
- 1196 Liberty Wells Place
- 230 Hampton Ave S
- 168 Herbert Ave S
- 131 E Yale Ave
- 131 Yale Ave S
- 228 E 900 S
- 137 Williams Ave S
- 170 E Belmont Ave Unit B-3
- 1135 S State St
- 1332 S 200 E
- 368 E 800 S
- 779 S 400 E
- 807 S 500 E
- 259 E 800 S
- 742 S 400 E Unit 102
