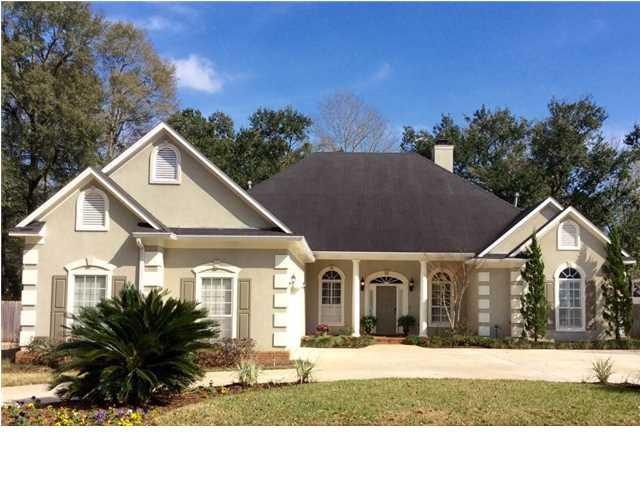
1083 Southern Way Ct Mobile, AL 36609
Berkleigh NeighborhoodEstimated Value: $396,006 - $456,000
Highlights
- Gated Community
- Vaulted Ceiling
- Wood Flooring
- Deck
- Traditional Architecture
- Whirlpool Bathtub
About This Home
As of June 2017New Roof, new tankless water hearter and new pool finish! LOCATION!! LOCATION!! LOCATION!! SAVANNAH TRACE CUSTOM BUILT CHARMER- YOU WILL WANT TO CALL THIS YOUR VERY OWN HOME. UNIQUE SPLIT FLOOR PLAN- STYLE AND QUALITY ABOUNDS.... HARDWOOD FLOORING-NEW CARPETING-PLANTATION SHUTTERS- SEPARATE ELEGANT FORMAL DINNING ROOM WITH AMAZING CHANDELIER- MASSIVE GREAT ROOM OVER LOOKING POOL AND PATIO AREA- BUILT IN BOOKCASES, FIREPLACE & LG. TV NITCH CUSTOM DESIGN CEILING-FRENCH DOORS TO PATIO THE FAMILY CHEF WILL LOVE THE SPACIOUS KITCHEN-ISLAND WITH GAS COOK TOP, SEPARATE PANTRY, GRANITE COUNTERS AND COMPUTER WORKSTATION- INFORMAL DINNING AREA PRIVACY FENCED BACKYARD COVERED PATIO AND LARGE POOL FOR SUMMER FUN! (ANY/ALL UPDATES ARE PER SELLER). LISTING BROKER MAKES NO REPRESENTATION TO SQUARE FOOTAGE ACCURACY. BUYER TO VERIFY.
Last Agent to Sell the Property
Roberts Brothers TREC License #28038 Listed on: 05/21/2017

Home Details
Home Type
- Single Family
Est. Annual Taxes
- $1,961
Year Built
- Built in 1997
Lot Details
- Cul-De-Sac
- Fenced
Parking
- 2 Car Attached Garage
- Side Facing Garage
Home Design
- Traditional Architecture
- Stucco
Interior Spaces
- 3,016 Sq Ft Home
- 1-Story Property
- Vaulted Ceiling
- Ceiling Fan
- Formal Dining Room
- Game Room
Kitchen
- Eat-In Kitchen
- Breakfast Bar
Flooring
- Wood
- Carpet
- Ceramic Tile
Bedrooms and Bathrooms
- 3 Bedrooms
- Split Bedroom Floorplan
- Walk-In Closet
- Whirlpool Bathtub
- Separate Shower in Primary Bathroom
Outdoor Features
- Deck
- Patio
- Front Porch
Schools
- Er Dickson Elementary School
- Wp Davidson High School
Utilities
- Central Heating and Cooling System
- Underground Utilities
Community Details
- Savannah Trace Subdivision
- Gated Community
Listing and Financial Details
- Home warranty included in the sale of the property
- Assessor Parcel Number 2808284002106015
Ownership History
Purchase Details
Home Financials for this Owner
Home Financials are based on the most recent Mortgage that was taken out on this home.Purchase Details
Home Financials for this Owner
Home Financials are based on the most recent Mortgage that was taken out on this home.Similar Homes in Mobile, AL
Home Values in the Area
Average Home Value in this Area
Purchase History
| Date | Buyer | Sale Price | Title Company |
|---|---|---|---|
| Gigicos Theodore Dean | $272,500 | Sterling Land Title Agency | |
| Doxakis Maria K | $320,000 | Reli Inc |
Mortgage History
| Date | Status | Borrower | Loan Amount |
|---|---|---|---|
| Open | Gigicos Theodore Dean | $40,000 | |
| Open | Gigicos Theodore Dean | $232,500 | |
| Closed | Gigicos Theodore Dean | $233,400 | |
| Open | Gigicos Theodore Dean | $482,141 | |
| Previous Owner | Doxakis Maria K | $200,000 | |
| Previous Owner | Doxakis Maria K | $256,000 |
Property History
| Date | Event | Price | Change | Sq Ft Price |
|---|---|---|---|---|
| 06/23/2017 06/23/17 | Sold | $272,500 | -- | $90 / Sq Ft |
| 05/21/2017 05/21/17 | Pending | -- | -- | -- |
Tax History Compared to Growth
Tax History
| Year | Tax Paid | Tax Assessment Tax Assessment Total Assessment is a certain percentage of the fair market value that is determined by local assessors to be the total taxable value of land and additions on the property. | Land | Improvement |
|---|---|---|---|---|
| 2024 | $1,961 | $34,930 | $5,000 | $29,930 |
| 2023 | $1,701 | $30,370 | $5,000 | $25,370 |
| 2022 | $1,506 | $27,130 | $5,000 | $22,130 |
| 2021 | $1,506 | $27,130 | $5,000 | $22,130 |
| 2020 | $1,523 | $27,420 | $5,000 | $22,420 |
| 2019 | $1,547 | $27,860 | $0 | $0 |
| 2018 | $1,581 | $28,460 | $0 | $0 |
| 2017 | $1,584 | $28,500 | $0 | $0 |
| 2016 | $1,627 | $29,260 | $0 | $0 |
| 2013 | $1,566 | $27,680 | $0 | $0 |
Agents Affiliated with this Home
-
Elaine Gigicos
E
Seller's Agent in 2017
Elaine Gigicos
Roberts Brothers TREC
(251) 895-4261
5 in this area
47 Total Sales
Map
Source: Gulf Coast MLS (Mobile Area Association of REALTORS®)
MLS Number: 0542215
APN: 28-08-28-4-002-106.015
- 1055 Southern Way
- 1101 Pinemont Dr
- 1107 Mcneil Ave
- 1100 Linlen Ave
- 1116 Linlen Ave
- 1007 Wildwood Ave
- 6005 Sturbridge Dr
- 958 Henckley Ave
- 1201 MacArthur Place Ct
- 958 Pinemont Dr
- 957 Pinemont Dr
- 1251 Henckley Ave Unit 109
- 1262 Savannah Dr
- 1258 Sutton Ct Unit 4
- 963 Louise Ave
- 1059 Mccay Ave
- 0 Pinemont Dr Unit 7559758
- 0 Pinemont Dr Unit 7559782
- 0 Pinemont Dr Unit 6 377546
- 0 Pinemont Dr Unit 5 377545
- 1083 Southern Way Ct
- 1083 Southern Way
- 1087 Southern Way
- 1079 Southern Way
- 1112 Wildwood Ave
- 1108 Wildwood Ave
- 1114 Wildwood Ave
- 1091 Southern Way
- 1106 Wildwood Ave
- 1075 Southern Way Ct
- 1075 Southern Way
- 1116 Wildwood Ave
- 1104 Wildwood Ave
- 1082 Southern Way
- 1086 Southern Way
- 1078 Southern Way
- 1113 Southern Way
- 1102 Wildwood Ave
- 1090 Southern Way
- 1071 Southern Way
