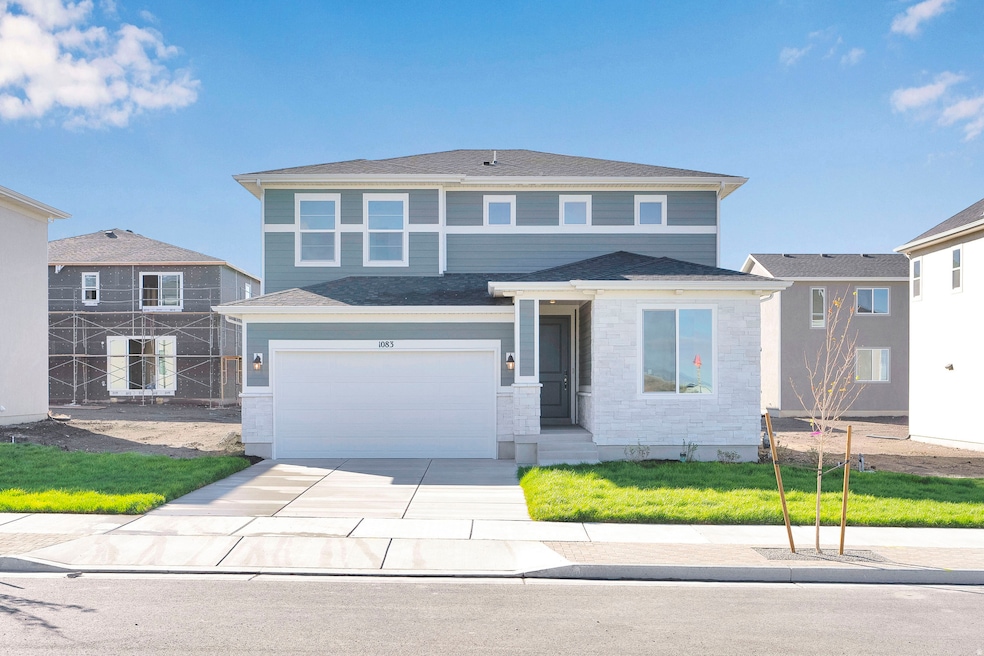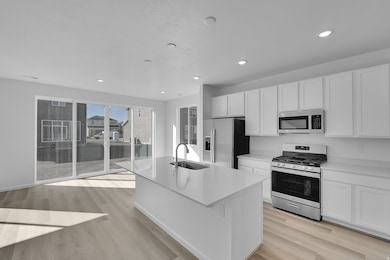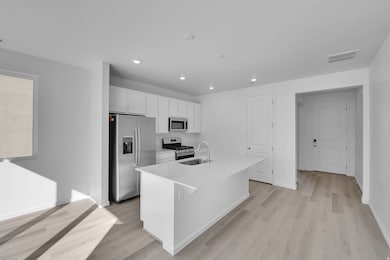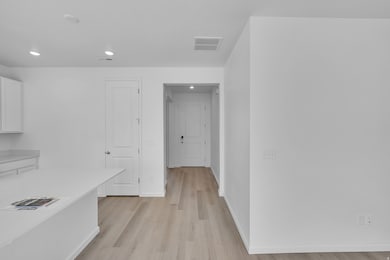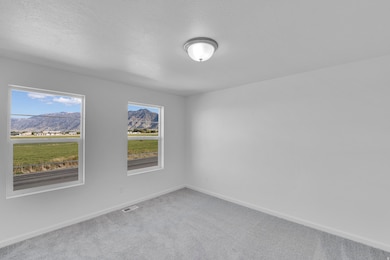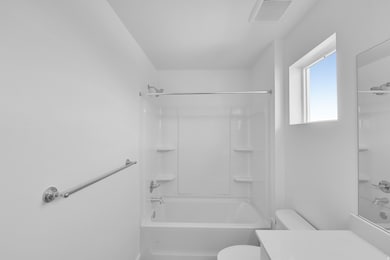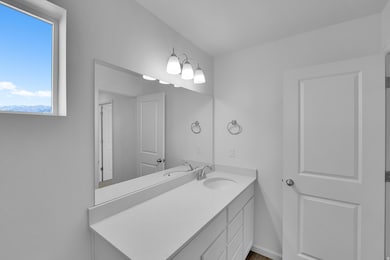1083 W 400 S Unit 42 Brigham City, UT 84302
Estimated payment $2,652/month
Highlights
- Home Energy Score
- Porch
- SEER Rated 16+ Air Conditioning Units
- No HOA
- Walk-In Closet
- Sliding Doors
About This Home
***Contract on this home today and get 4.250% interest rate*** ***CONTRACT ON THIS HOME TODAY AND QUALIFY FOR A 4.250% 30 YEAR FIXED RATE WITH NO COST TO THE BUYER. Restrictions Apply: Contact Us for More Information*** | Imagine your life in this two-story home. Breakfast at a spacious kitchen island or in the nearby dining area. Host a movie in the inviting great room. At the end of the day, retreat upstairs to the primary suite, complete with a walk-in closet and private bath. Upstairs, you'll also enjoy two additional bedrooms, a convenient laundry, and another full bath. Contact us today for more information or to schedule a tour!
Listing Agent
Richmond American Homes of Utah, Inc License #10034972 Listed on: 10/29/2025
Co-Listing Agent
Desiree Minton
Richmond American Homes of Utah, Inc License #8706553
Open House Schedule
-
Saturday, November 29, 202511:00 am to 4:30 pm11/29/2025 11:00:00 AM +00:0011/29/2025 4:30:00 PM +00:00Add to Calendar
Home Details
Home Type
- Single Family
Est. Annual Taxes
- $1,092
Year Built
- Built in 2025
Lot Details
- 5,663 Sq Ft Lot
- Landscaped
- Sprinkler System
- Property is zoned Single-Family
Parking
- 2 Car Garage
Home Design
- Stone Siding
- Stucco
Interior Spaces
- 1,975 Sq Ft Home
- 2-Story Property
- Sliding Doors
- Carpet
Kitchen
- Gas Range
- Free-Standing Range
- Microwave
- Disposal
Bedrooms and Bathrooms
- 4 Bedrooms | 1 Main Level Bedroom
- Walk-In Closet
Schools
- Lake View Elementary School
- Adele C. Young Middle School
- Box Elder High School
Utilities
- SEER Rated 16+ Air Conditioning Units
- Forced Air Heating and Cooling System
- Natural Gas Connected
Additional Features
- Home Energy Score
- Porch
Community Details
- No Home Owners Association
- Seasons At Beeton Path Subdivision
Listing and Financial Details
- Home warranty included in the sale of the property
- Assessor Parcel Number 03-265-0044
Map
Home Values in the Area
Average Home Value in this Area
Tax History
| Year | Tax Paid | Tax Assessment Tax Assessment Total Assessment is a certain percentage of the fair market value that is determined by local assessors to be the total taxable value of land and additions on the property. | Land | Improvement |
|---|---|---|---|---|
| 2025 | $1,092 | $103,250 | $103,250 | $0 |
Property History
| Date | Event | Price | List to Sale | Price per Sq Ft |
|---|---|---|---|---|
| 10/29/2025 10/29/25 | For Sale | $484,990 | -- | $246 / Sq Ft |
Source: UtahRealEstate.com
MLS Number: 2120203
- 1072 W 450 S Unit 55
- 1072 W 450 S
- 1078 W 450 S
- 1078 W 450 S Unit 56
- 1075 W 450 S Unit 70
- 1081 W 450 S Unit 69
- 1084 W 450 S Unit 57
- 1084 W 450 S
- 1077 W 400 S Unit 43
- 1087 W 450 S Unit 68
- 1087 W 450 S
- 1069 W 450 S Unit 71
- 1059 W 400 S Unit 46
- 1083 W 400 S
- 1090 W 450 S Unit 58
- 1090 W 450 S
- 1089 W 400 S Unit 41
- 1096 W 450 S Unit 59
- 1099 W 450 S
- 1099 W 450 S Unit 66
- 848 W 1075 S
- 256 E 800 S
- 2265 S Linda Way Unit B
- 2265 S Linda Way Unit A
- 82 W 925 N
- 5330 N Highway 38
- 5866 N Fork Rd
- 1148 W Spring Valley Ln
- 14 N 300 E
- 255 W 2700 N
- 163 Savannah Ln
- 2421 N 400 E Unit D7
- 200 E 2300 N
- 451 S 1540 E
- 358 S 1540 E
- 1535 E 320 S
- 115 E 2300 N
- 2100 N Highway 89
- 689 E 2300 N Unit Upstairs
- 1750 N 400 E
