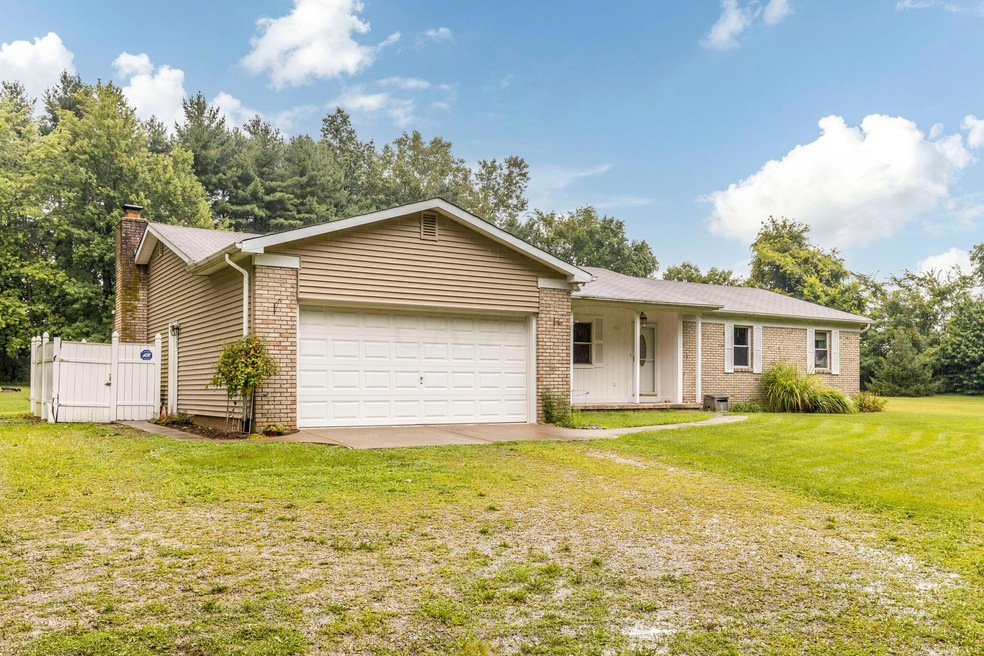
10830 Morse Rd SW Pataskala, OH 43062
Jersey NeighborhoodEstimated Value: $327,000 - $418,023
Highlights
- Car Lift
- Ranch Style House
- Central Air
- 2.61 Acre Lot
- 4 Car Garage
- Family Room
About This Home
As of September 2021: Seclusion and relaxation await you at this nestled away home sitting on 2.61 acre wooded lot. This yard is just beautiful! Located near 161 and Mink street, out in the country just far enough from the hustle and bustle but still close enough to the city! Sitting back from the road this house is the foreground for this incredibly large lot of green space and mature trees! This beautiful home has 3 beds, 2 full baths, a spacious living room with log fireplace and great room, full basement and 2 car garage attached and also a detached POLE BARN with a LIFT and work benches inside! With some TLC and your vision this home can be transformed into your very own dream home! The property has endless amounts of opportunity, come and see what this property has to offer.
Last Listed By
Kayleen Antritt
Antritt Realty Group, LLC Listed on: 09/13/2021
Home Details
Home Type
- Single Family
Est. Annual Taxes
- $5,606
Year Built
- Built in 1977
Lot Details
- 2.61 Acre Lot
Parking
- 4 Car Garage
- Car Lift
- Heated Garage
Home Design
- Ranch Style House
- Brick Exterior Construction
- Block Foundation
Interior Spaces
- 1,588 Sq Ft Home
- Wood Burning Fireplace
- Family Room
- Laundry on lower level
- Basement
Kitchen
- Electric Range
- Dishwasher
Flooring
- Carpet
- Laminate
Bedrooms and Bathrooms
- 3 Main Level Bedrooms
- 2 Full Bathrooms
Utilities
- Central Air
- Heating System Uses Oil
Listing and Financial Details
- Assessor Parcel Number 082-107082-01.001
Ownership History
Purchase Details
Home Financials for this Owner
Home Financials are based on the most recent Mortgage that was taken out on this home.Purchase Details
Purchase Details
Home Financials for this Owner
Home Financials are based on the most recent Mortgage that was taken out on this home.Purchase Details
Home Financials for this Owner
Home Financials are based on the most recent Mortgage that was taken out on this home.Similar Homes in Pataskala, OH
Home Values in the Area
Average Home Value in this Area
Purchase History
| Date | Buyer | Sale Price | Title Company |
|---|---|---|---|
| Kc Real Property Investments Llc | $280,000 | Landsel Title Agency Inc | |
| Stewart Ricky L | $135,900 | -- | |
| Lasalle National Bank | $80,000 | -- |
Mortgage History
| Date | Status | Borrower | Loan Amount |
|---|---|---|---|
| Previous Owner | Kc Real Property Investments Llc | $224,000 | |
| Previous Owner | Stewart Ricky L | $74,000 | |
| Previous Owner | Stewart Rick L | $30,000 | |
| Previous Owner | Stewart Ricky L | $105,900 |
Property History
| Date | Event | Price | Change | Sq Ft Price |
|---|---|---|---|---|
| 09/16/2021 09/16/21 | Sold | $280,000 | 0.0% | $176 / Sq Ft |
| 09/13/2021 09/13/21 | Pending | -- | -- | -- |
| 09/13/2021 09/13/21 | For Sale | $280,000 | -- | $176 / Sq Ft |
Tax History Compared to Growth
Tax History
| Year | Tax Paid | Tax Assessment Tax Assessment Total Assessment is a certain percentage of the fair market value that is determined by local assessors to be the total taxable value of land and additions on the property. | Land | Improvement |
|---|---|---|---|---|
| 2024 | $8,839 | $112,990 | $44,770 | $68,220 |
| 2023 | $6,286 | $112,990 | $44,770 | $68,220 |
| 2022 | $5,742 | $88,800 | $28,600 | $60,200 |
| 2021 | $5,669 | $87,400 | $28,600 | $58,800 |
| 2020 | $5,606 | $87,400 | $28,600 | $58,800 |
| 2019 | $4,795 | $69,060 | $23,840 | $45,220 |
| 2018 | $4,843 | $0 | $0 | $0 |
| 2017 | $4,955 | $0 | $0 | $0 |
| 2016 | $3,914 | $0 | $0 | $0 |
| 2015 | $3,740 | $0 | $0 | $0 |
| 2014 | $4,666 | $0 | $0 | $0 |
| 2013 | $3,558 | $0 | $0 | $0 |
Agents Affiliated with this Home
-
K
Seller's Agent in 2021
Kayleen Antritt
Antritt Realty Group, LLC
-
T
Buyer's Agent in 2021
Teresa Oddi
Keller Williams Greater Cols
Map
Source: Columbus and Central Ohio Regional MLS
MLS Number: 221036219
APN: 082-107082-01.001
- 1848 Alward Rd SW
- 10202 Morse Rd SW
- 11528 Reussner Rd SW
- 12338 Morse Rd SW
- 0 Worthington Rd
- 3945 Headleys Mill Rd SW
- 4151 Alward Rd SW
- 3744 Hazelton Etna Rd SW
- 8750 Morse Rd SW
- 4251 Alward Rd SW
- 10621 Beaver Rd NW
- 0 Beaver Rd NW
- 163 Terrier Ct
- 12753 Worthington Rd
- 52 S Bend Ct
- 10810 Mcintosh Rd
- 310 Aberdeen Dr SW
- 151 Apple Blossom Rd SW
- 0 Cobbs Rd
- 1060 S Watkins Rd
- 10830 Morse Rd SW
- 10794 Morse Rd SW
- 10812 Morse Rd SW
- 10858 Morse Rd SW
- 10823 Morse Rd SW
- 10851 Morse Rd SW
- 10641 Morse Rd SW
- 10795 Morse Rd SW
- 10934 Morse Rd SW
- 10602 Morse Rd SW
- 10747 Morse Rd SW
- 10621 Morse Rd SW
- 11022 Morse Rd SW
- 10577 Morse Rd SW
- 10935 Reussner Rd SW
- 10559 Morse Rd SW
- 11009 Reussner Rd SW
- 11178 Morse Rd
- 2300 Alward Rd SW
- 2096 Alward Rd SW






