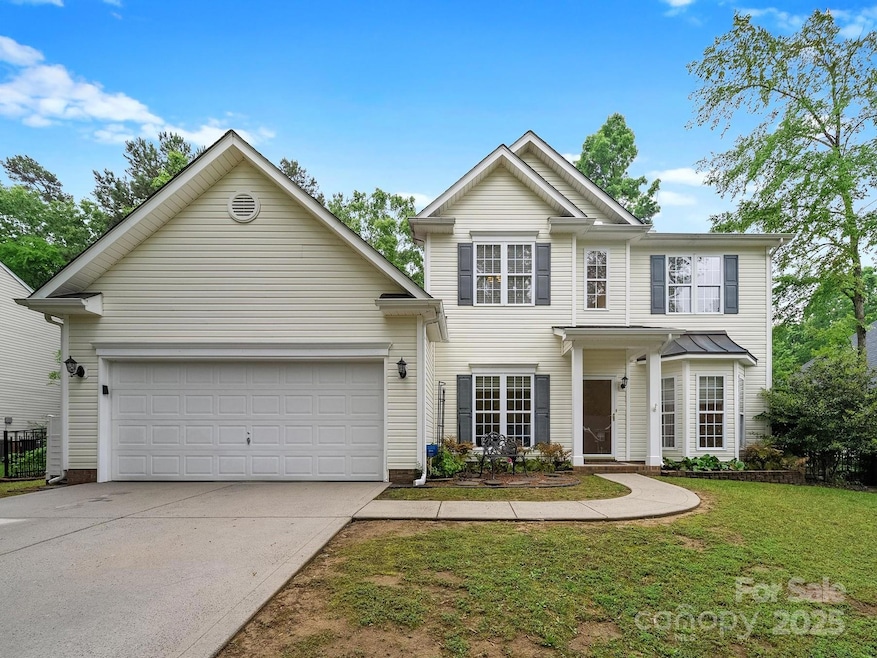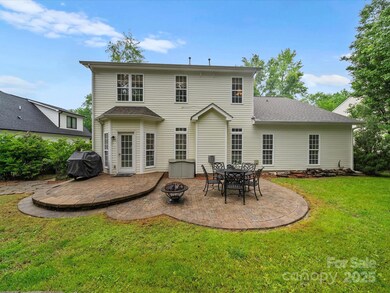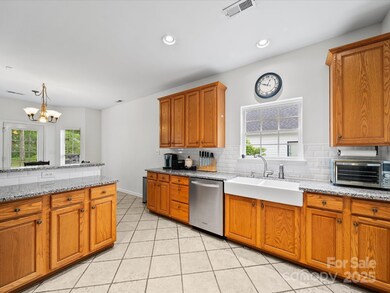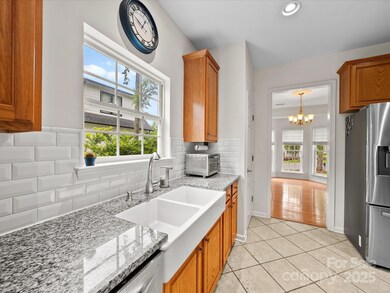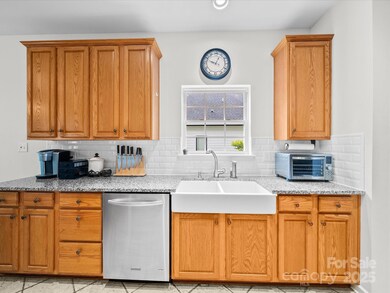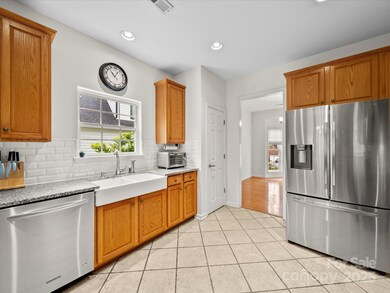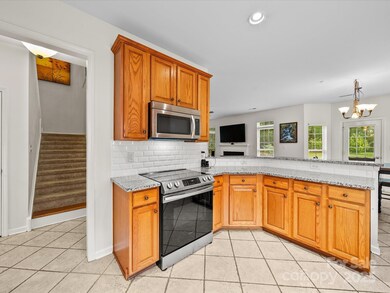
10830 Sycamore Club Dr Mint Hill, NC 28227
Highlights
- Wooded Lot
- Traditional Architecture
- Tennis Courts
- Bain Elementary Rated 9+
- Community Pool
- 2 Car Attached Garage
About This Home
As of July 2025Discover the charm of this delightful 4-bedroom, 2.5-bathroom home nestled within the sought-after Olde Sycamore community and zoned for the desirable Bain School District! The heart of the home, the kitchen, beckons with abundant cabinet storage, a large farmhouse sink, tile backsplash, and gleaming granite countertops. Gather around the cozy gas fireplace in the inviting living room or retreat to the spacious primary bedroom, complete with a generous walk-in closet and a relaxing ensuite bathroom boasting a garden tub. Upstairs, find three additional bedrooms and a versatile flex room to suit your needs. Outside, the beautiful back patios offer a true sense of escape, perfect for entertaining or cultivating your green thumb amidst the tranquil backdrop of surrounding woods. Your dream home in Olde Sycamore awaits! HOA includes pool and tennis courts
Last Agent to Sell the Property
LPT Realty, LLC Brokerage Email: lianisellshomes@gmail.com License #295198 Listed on: 04/25/2025

Home Details
Home Type
- Single Family
Est. Annual Taxes
- $3,256
Year Built
- Built in 2001
Lot Details
- Fenced
- Wooded Lot
HOA Fees
- $57 Monthly HOA Fees
Parking
- 2 Car Attached Garage
- Driveway
Home Design
- Traditional Architecture
- Slab Foundation
- Metal Roof
- Vinyl Siding
Interior Spaces
- 2-Story Property
- Living Room with Fireplace
- Tile Flooring
- Laundry Room
Kitchen
- Electric Oven
- Electric Cooktop
- Microwave
- Dishwasher
Bedrooms and Bathrooms
Outdoor Features
- Patio
Schools
- Bain Elementary School
- Mint Hill Middle School
- Independence High School
Utilities
- Forced Air Heating and Cooling System
- Heating System Uses Natural Gas
- Gas Water Heater
Listing and Financial Details
- Assessor Parcel Number 197-286-22
Community Details
Overview
- Hawthorne Management Company Association, Phone Number (704) 377-0114
- Olde Sycamore Subdivision
- Mandatory home owners association
Recreation
- Tennis Courts
- Community Pool
Ownership History
Purchase Details
Home Financials for this Owner
Home Financials are based on the most recent Mortgage that was taken out on this home.Purchase Details
Home Financials for this Owner
Home Financials are based on the most recent Mortgage that was taken out on this home.Purchase Details
Home Financials for this Owner
Home Financials are based on the most recent Mortgage that was taken out on this home.Purchase Details
Home Financials for this Owner
Home Financials are based on the most recent Mortgage that was taken out on this home.Similar Homes in the area
Home Values in the Area
Average Home Value in this Area
Purchase History
| Date | Type | Sale Price | Title Company |
|---|---|---|---|
| Warranty Deed | $510,000 | None Listed On Document | |
| Warranty Deed | $355,000 | None Available | |
| Commissioners Deed | $310,000 | None Available | |
| Warranty Deed | $212,500 | -- |
Mortgage History
| Date | Status | Loan Amount | Loan Type |
|---|---|---|---|
| Open | $408,000 | New Conventional | |
| Previous Owner | $337,250 | New Conventional | |
| Previous Owner | $248,000 | New Conventional | |
| Previous Owner | $168,000 | New Conventional | |
| Previous Owner | $174,528 | New Conventional | |
| Previous Owner | $196,000 | Fannie Mae Freddie Mac | |
| Previous Owner | $35,000 | Credit Line Revolving | |
| Previous Owner | $169,725 | No Value Available | |
| Closed | $31,820 | No Value Available |
Property History
| Date | Event | Price | Change | Sq Ft Price |
|---|---|---|---|---|
| 07/07/2025 07/07/25 | Sold | $510,000 | -2.9% | $182 / Sq Ft |
| 05/31/2025 05/31/25 | Price Changed | $525,000 | -1.9% | $188 / Sq Ft |
| 05/14/2025 05/14/25 | Price Changed | $535,000 | -1.8% | $191 / Sq Ft |
| 04/25/2025 04/25/25 | For Sale | $545,000 | +53.5% | $195 / Sq Ft |
| 12/10/2020 12/10/20 | Sold | $355,000 | 0.0% | $127 / Sq Ft |
| 11/09/2020 11/09/20 | Pending | -- | -- | -- |
| 11/06/2020 11/06/20 | For Sale | $355,000 | +14.5% | $127 / Sq Ft |
| 10/30/2017 10/30/17 | Sold | $310,000 | 0.0% | $111 / Sq Ft |
| 10/03/2017 10/03/17 | Pending | -- | -- | -- |
| 09/29/2017 09/29/17 | For Sale | $309,900 | -- | $111 / Sq Ft |
Tax History Compared to Growth
Tax History
| Year | Tax Paid | Tax Assessment Tax Assessment Total Assessment is a certain percentage of the fair market value that is determined by local assessors to be the total taxable value of land and additions on the property. | Land | Improvement |
|---|---|---|---|---|
| 2023 | $3,256 | $452,900 | $125,000 | $327,900 |
| 2022 | $2,851 | $322,400 | $80,000 | $242,400 |
| 2021 | $2,851 | $322,400 | $80,000 | $242,400 |
| 2020 | $2,846 | $321,900 | $80,000 | $241,900 |
| 2019 | $2,840 | $321,900 | $80,000 | $241,900 |
| 2018 | $2,662 | $241,000 | $54,000 | $187,000 |
| 2017 | $2,641 | $241,000 | $54,000 | $187,000 |
| 2016 | $2,637 | $241,000 | $54,000 | $187,000 |
| 2015 | $2,634 | $241,000 | $54,000 | $187,000 |
| 2014 | $2,632 | $241,000 | $54,000 | $187,000 |
Agents Affiliated with this Home
-
Liani Mahadeen

Seller's Agent in 2025
Liani Mahadeen
LPT Realty, LLC
(704) 995-0718
2 in this area
19 Total Sales
-
Bobby Thompson

Buyer's Agent in 2025
Bobby Thompson
Allen Tate Realtors
(704) 400-7482
3 in this area
55 Total Sales
-
Mercedes Dockery

Seller's Agent in 2020
Mercedes Dockery
EXP Realty LLC Mooresville
(704) 345-2150
5 in this area
194 Total Sales
-
Wendy Richards
W
Seller's Agent in 2017
Wendy Richards
ProStead Realty
(704) 604-6115
1 in this area
66 Total Sales
Map
Source: Canopy MLS (Canopy Realtor® Association)
MLS Number: 4250637
APN: 197-286-22
- 1875 Rock Hill Church Rd Unit 4
- 1865 Rock Hill Church Rd Unit 3
- 7704 Ninth Fairway Ln
- 000 N Carolina 218
- 00 N Carolina 218
- 10944 Persimmon Creek Dr
- 10710 Bristlecone Ct
- 10317 Clubhouse View Ln
- 8300 Quarters Ln
- 7229 Olde Sycamore Dr
- 8620 Rolling Fields Rd
- 7006 Olde Sycamore Dr
- 7818 Russell Rd
- 7909 Plantation Falls Ln
- 8524 Quarters Ln
- 10110 Whispering Falls Ave
- 8407 Rolling Fields Rd
- 8625 Quarters Ln
- 1208 Union Rd
- 6700 Long Rd
