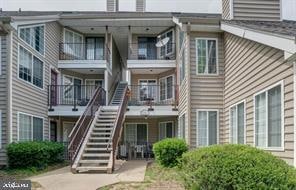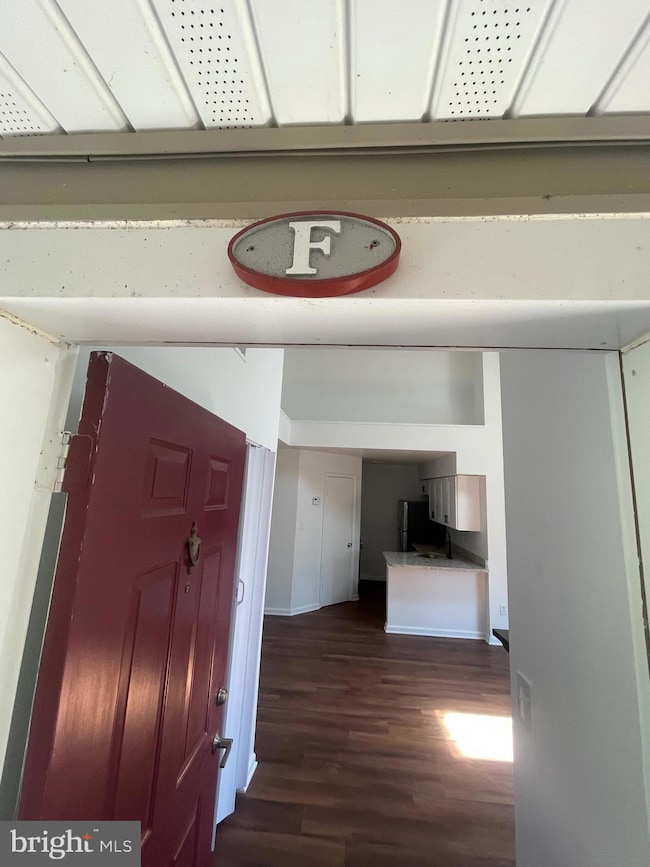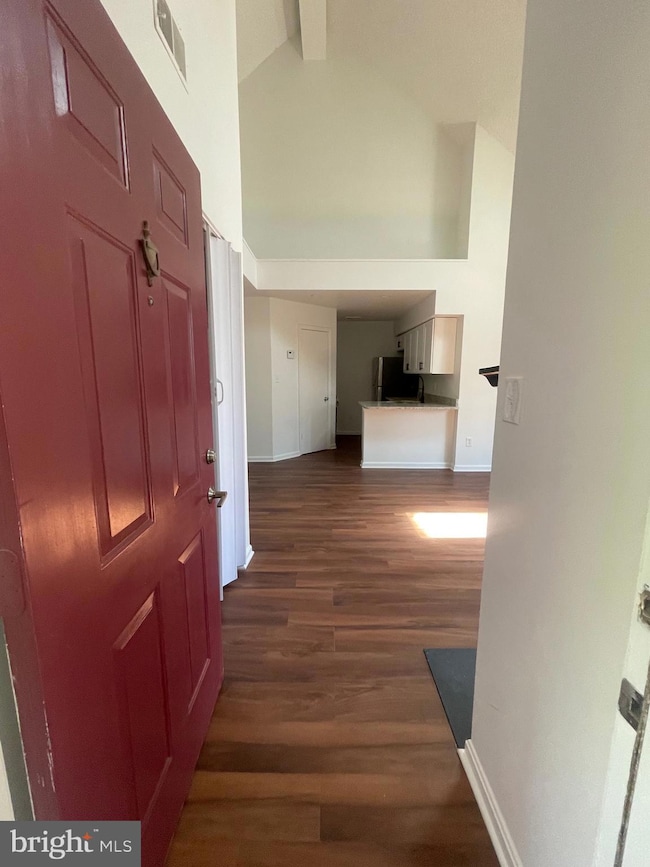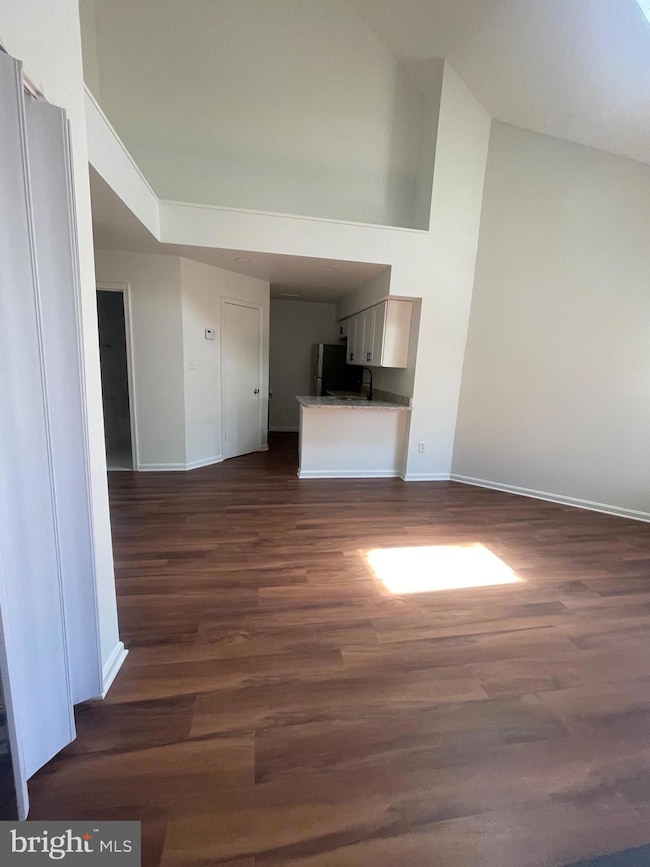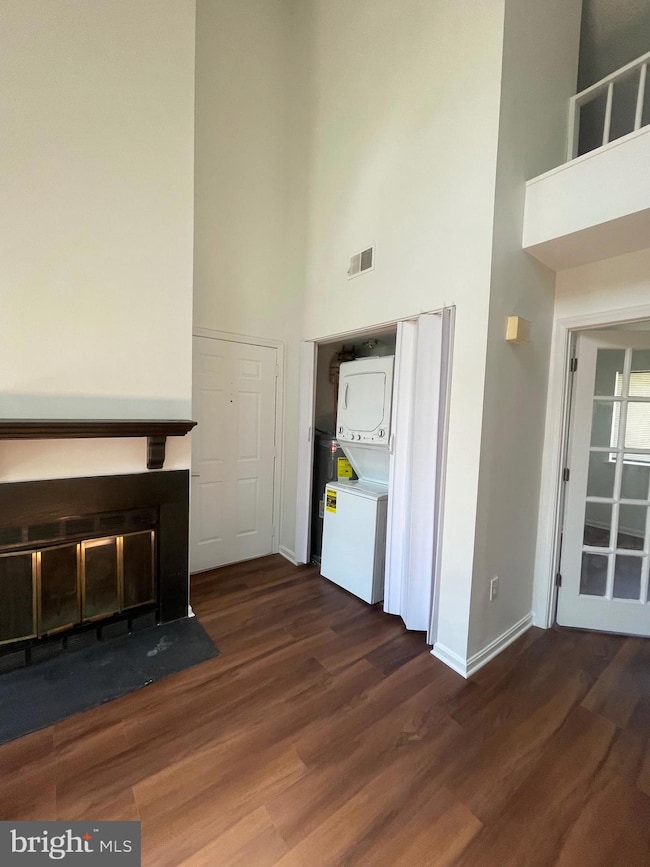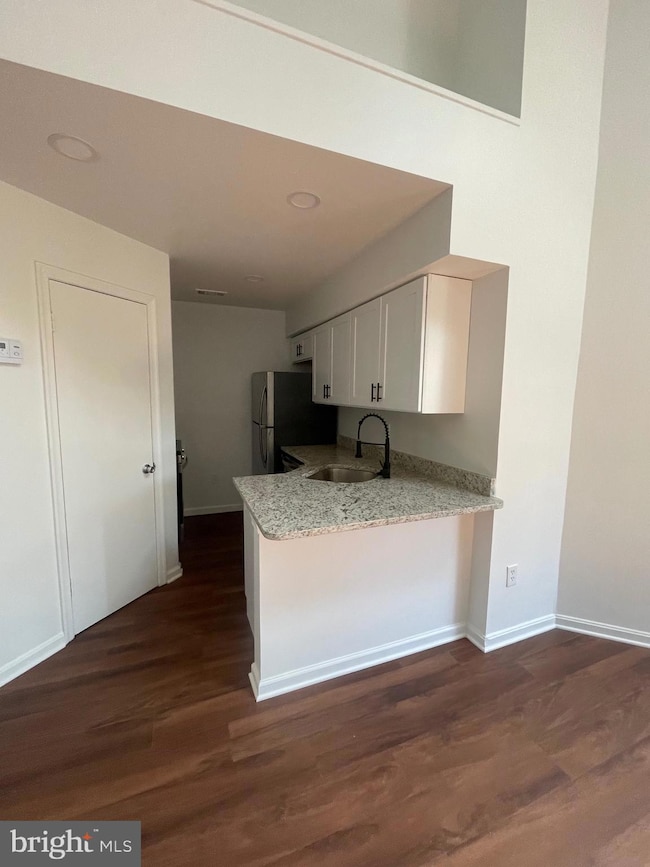10831 Amherst Ave Unit F Silver Spring, MD 20902
2
Beds
1
Bath
846
Sq Ft
1983
Built
Highlights
- Open Floorplan
- Engineered Wood Flooring
- Galley Kitchen
- Colonial Architecture
- Skylights
- Central Air
About This Home
TOP FLOOR CONDO ONE BEDROOM, DEN WITIH LOFT (CAN BE USED AS A BEDROOM/OFFICE), COMPLETELY RENOVATED WITH WASHER/DRYER INSIDE THE CONDO, HIGH CEILING WITH RECESSED LIGHTS WITH SKYLIGHT, COMES WITH ONE ASSIGNED PARKING AND GUEST PARKING, RELAX ENJOY THE PATIO OVERLOOKING THE GREEN SPACE, CLOSE TO METRO, DOWNTOWN SILVER SPRING, SHOPPING AND PUBLIC TRANSPORTATION
Condo Details
Home Type
- Condominium
Year Built
- Built in 1983
Home Design
- Colonial Architecture
- Aluminum Siding
Interior Spaces
- 846 Sq Ft Home
- Property has 1 Level
- Open Floorplan
- Skylights
- Recessed Lighting
- Engineered Wood Flooring
Kitchen
- Galley Kitchen
- Electric Oven or Range
- Built-In Range
- Built-In Microwave
Bedrooms and Bathrooms
- 2 Main Level Bedrooms
- 1 Full Bathroom
Laundry
- Laundry on main level
- Stacked Washer and Dryer
Parking
- On-Street Parking
- 1 Assigned Parking Space
Utilities
- Central Air
- Heat Pump System
- Vented Exhaust Fan
- Electric Water Heater
Listing and Financial Details
- Residential Lease
- Security Deposit $1,750
- Tenant pays for light bulbs/filters/fuses/alarm care, all utilities
- The owner pays for association fees
- Rent includes common area maintenance, grounds maintenance, hoa/condo fee, parking, snow removal
- No Smoking Allowed
- 12-Month Min and 24-Month Max Lease Term
- Available 5/19/25
- $65 Application Fee
- Assessor Parcel Number 161302409731
Community Details
Overview
- Property has a Home Owners Association
- Association fees include all ground fee, common area maintenance
- Low-Rise Condominium
- Tiers At Wheaton Subdivision
- Property Manager
Pet Policy
- Pets allowed on a case-by-case basis
- $100 Monthly Pet Rent
Map
Source: Bright MLS
MLS Number: MDMC2181770
Nearby Homes
- 10860 Bucknell Dr Unit 301
- 10864 Bucknell Dr Unit 2
- 10715 Georgia Ave
- 2329 Georgia Village Way
- 2350 Cobble Hill Terrace
- 11016 Amherst Ave
- 2344 Cobble Hill Terrace
- 2310 Patternbond Dr
- 1710 Glenkarney Place
- 10501 Glenhaven Dr
- 11358 King George Dr
- 10807 Huntley Place
- 2709 Emmet Rd
- 2709 Harmon Rd
- 10216 Georgia Ave
- 10412 Hayes Ave
- 10812 Jewett St
- 10402 Hayes Ave
- 10903 Pebble Run Dr
- 10403 Conover Dr
