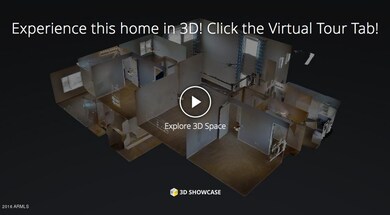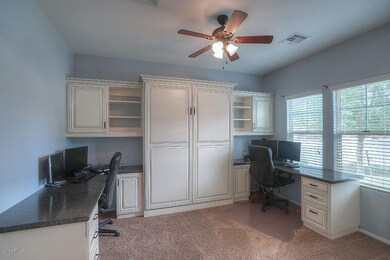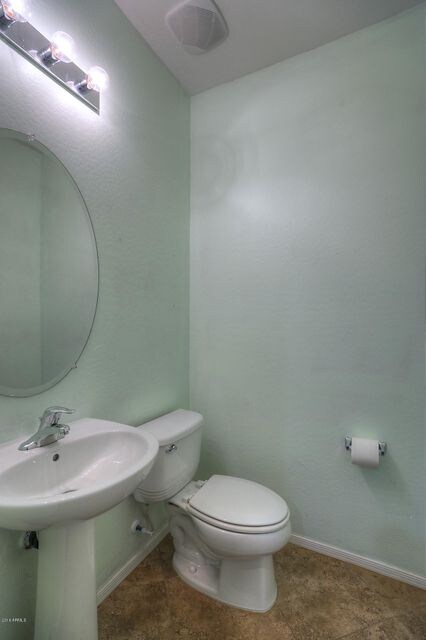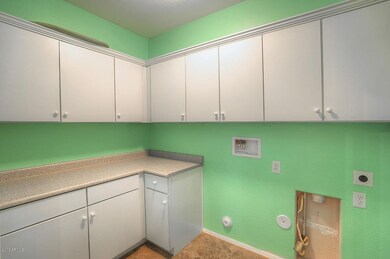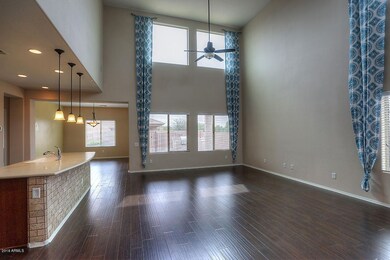
10831 E Shepperd Ave Unit 3 Mesa, AZ 85212
Superstition Vistas NeighborhoodHighlights
- Play Pool
- Contemporary Architecture
- Wood Flooring
- Gateway Polytechnic Academy Rated A-
- Vaulted Ceiling
- Main Floor Primary Bedroom
About This Home
As of November 2020Welcome! This home greets you with that “wow!” factor starting from the soaring 20+ foot ceilings, gleaming espresso hand scraped hardwood floors and a feeling of light and warmth that surrounds this home. Stylish island kitchen with upgraded cabinets with crown tops, tile backsplash, Corian countertops, SS appliances with a gas stove. The kitchen, dining and family room all overlook the perfect back yard with some grass, tress, built in BBQ, pool and even a hot tub! Perfect home office set up downstairs with built in desks and a murphy bed, perfect for guests! Upstairs has a large loft area, 3 bedrooms and is open to below for that spacious look and feel. This home is a winner, come find out why!
Last Buyer's Agent
Melissa Giersz
Opendoor Brokerage, LLC License #SA633977000

Home Details
Home Type
- Single Family
Est. Annual Taxes
- $1,921
Year Built
- Built in 2011
Lot Details
- 6,845 Sq Ft Lot
- Desert faces the front of the property
- Block Wall Fence
- Corner Lot
- Front and Back Yard Sprinklers
- Sprinklers on Timer
- Grass Covered Lot
HOA Fees
- $75 Monthly HOA Fees
Parking
- 3 Car Garage
- Tandem Parking
- Garage Door Opener
Home Design
- Contemporary Architecture
- Wood Frame Construction
- Tile Roof
- Stucco
Interior Spaces
- 2,693 Sq Ft Home
- 2-Story Property
- Vaulted Ceiling
- Ceiling Fan
- Double Pane Windows
- Low Emissivity Windows
Kitchen
- Built-In Microwave
- Kitchen Island
- Granite Countertops
Flooring
- Wood
- Carpet
- Tile
Bedrooms and Bathrooms
- 4 Bedrooms
- Primary Bedroom on Main
- 3.5 Bathrooms
- Dual Vanity Sinks in Primary Bathroom
Pool
- Play Pool
- Above Ground Spa
Outdoor Features
- Covered patio or porch
- Built-In Barbecue
Location
- Property is near a bus stop
Schools
- Jack Barnes Elementary School
- Newell Barney Middle School
- Queen Creek High School
Utilities
- Refrigerated Cooling System
- Zoned Heating
- Heating System Uses Natural Gas
- High Speed Internet
- Cable TV Available
Listing and Financial Details
- Tax Lot 37
- Assessor Parcel Number 312-09-432
Community Details
Overview
- Association fees include ground maintenance
- Aam Association, Phone Number (602) 975-9141
- Built by Pulte Homes
- Mountain Horizons Unit 3 Subdivision
Recreation
- Bike Trail
Ownership History
Purchase Details
Home Financials for this Owner
Home Financials are based on the most recent Mortgage that was taken out on this home.Purchase Details
Home Financials for this Owner
Home Financials are based on the most recent Mortgage that was taken out on this home.Purchase Details
Home Financials for this Owner
Home Financials are based on the most recent Mortgage that was taken out on this home.Map
Similar Homes in Mesa, AZ
Home Values in the Area
Average Home Value in this Area
Purchase History
| Date | Type | Sale Price | Title Company |
|---|---|---|---|
| Warranty Deed | $424,900 | Security Title Agency | |
| Warranty Deed | $315,000 | Stewart Title Arizona Agency | |
| Special Warranty Deed | $242,871 | Sun Title Agency Co |
Mortgage History
| Date | Status | Loan Amount | Loan Type |
|---|---|---|---|
| Open | $329,900 | New Conventional | |
| Previous Owner | $375,300 | VA | |
| Previous Owner | $370,000 | VA | |
| Previous Owner | $326,200 | VA | |
| Previous Owner | $315,000 | VA | |
| Previous Owner | $235,242 | FHA | |
| Previous Owner | $236,713 | FHA |
Property History
| Date | Event | Price | Change | Sq Ft Price |
|---|---|---|---|---|
| 11/09/2020 11/09/20 | Sold | $424,900 | 0.0% | $158 / Sq Ft |
| 10/01/2020 10/01/20 | For Sale | $424,900 | +34.9% | $158 / Sq Ft |
| 12/02/2016 12/02/16 | Sold | $315,000 | 0.0% | $117 / Sq Ft |
| 10/27/2016 10/27/16 | Pending | -- | -- | -- |
| 10/21/2016 10/21/16 | Price Changed | $314,900 | -1.6% | $117 / Sq Ft |
| 10/07/2016 10/07/16 | Price Changed | $319,900 | -1.6% | $119 / Sq Ft |
| 09/22/2016 09/22/16 | For Sale | $325,000 | -- | $121 / Sq Ft |
Tax History
| Year | Tax Paid | Tax Assessment Tax Assessment Total Assessment is a certain percentage of the fair market value that is determined by local assessors to be the total taxable value of land and additions on the property. | Land | Improvement |
|---|---|---|---|---|
| 2025 | $2,714 | $32,604 | -- | -- |
| 2024 | $2,769 | $31,052 | -- | -- |
| 2023 | $2,769 | $44,170 | $8,830 | $35,340 |
| 2022 | $2,272 | $33,630 | $6,720 | $26,910 |
| 2021 | $2,385 | $30,570 | $6,110 | $24,460 |
| 2020 | $2,294 | $29,360 | $5,870 | $23,490 |
| 2019 | $2,203 | $27,280 | $5,450 | $21,830 |
| 2018 | $2,076 | $26,530 | $5,300 | $21,230 |
| 2017 | $2,381 | $26,660 | $5,330 | $21,330 |
| 2016 | $2,389 | $26,370 | $5,270 | $21,100 |
| 2015 | $1,921 | $25,870 | $5,170 | $20,700 |
Source: Arizona Regional Multiple Listing Service (ARMLS)
MLS Number: 5500947
APN: 312-09-432
- 4606 S Marron
- 4610 S Hassett Cir
- 10741 E Palladium Dr
- 11023 E Shepperd Ave
- 11003 E Ravenna Cir
- 10737 E Simone Ave
- 10942 E Sonrisa Ave
- 10851 E Sonrisa Ave
- 10617 E Durant Dr
- 10702 E Sheffield Dr
- 10609 E Durant Dr
- 11050 E Ravenna Ave
- 10909 E Sentiero Ave
- 4617 S Carmine
- 10932 E Bella Viaduct
- 10539 E Corbin Ave
- 10559 E Simone Ave
- 10636 E Stearn Ave
- 10556 E Relativity Ave
- 4305 S Antonio

