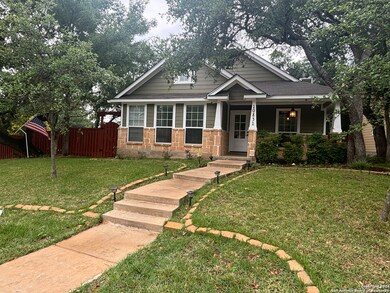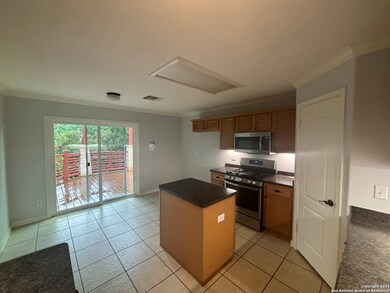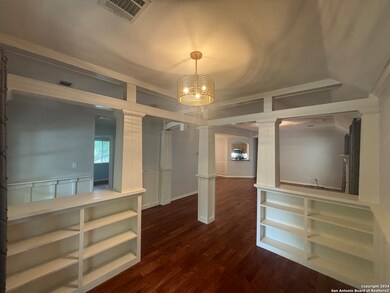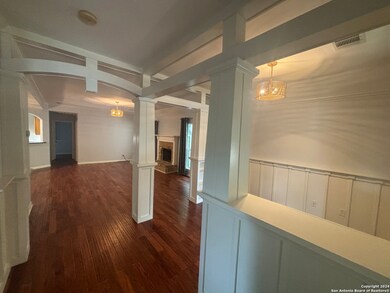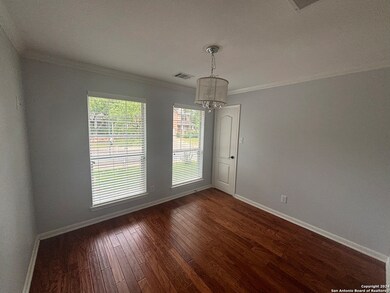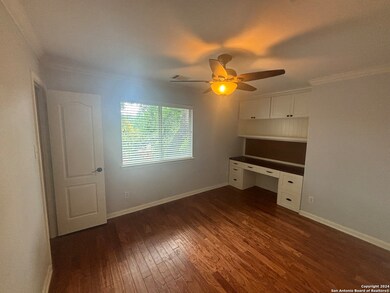10831 Gemsbuck Lodge San Antonio, TX 78245
Trophy Ridge NeighborhoodEstimated payment $2,145/month
Highlights
- Clubhouse
- Community Pool
- 2 Car Detached Garage
- Two Living Areas
- Sport Court
- Park
About This Home
A must see gorgeous home. Ready to move in. I could write all day about this home. I'd rather have you see it. Lots of growth, trees, over size corner yard, with detached side entrance two car garage. Garage finished out for super man cave with it,s own central air and side door without opening garage doors. Entire home is in pristine condition, you will be impressed.
Listing Agent
Lupe Lozano
Lupe Lozano Listed on: 04/26/2024
Home Details
Home Type
- Single Family
Est. Annual Taxes
- $5,446
Year Built
- Built in 2008
Lot Details
- 9,627 Sq Ft Lot
HOA Fees
- $13 Monthly HOA Fees
Home Design
- Slab Foundation
- Masonry
Interior Spaces
- 1,865 Sq Ft Home
- Property has 1 Level
- Ceiling Fan
- Chandelier
- Fireplace With Gas Starter
- Window Treatments
- Family Room with Fireplace
- Two Living Areas
Kitchen
- Gas Cooktop
- Ice Maker
- Dishwasher
- Disposal
Bedrooms and Bathrooms
- 3 Bedrooms
- 2 Full Bathrooms
Laundry
- Laundry closet
- Laundry Tub
- Washer Hookup
Parking
- 2 Car Detached Garage
- Garage Door Opener
Schools
- Norforelem Elementary School
- Vale Middle School
- Stevens High School
Utilities
- Central Heating and Cooling System
- Heating System Uses Natural Gas
Listing and Financial Details
- Legal Lot and Block 15 / 25
- Assessor Parcel Number 043623250150
Community Details
Overview
- $500 HOA Transfer Fee
- Trophy Ridge Association
- Built by Medallion
- Trophy Ridge Subdivision
- Mandatory home owners association
Amenities
- Clubhouse
Recreation
- Sport Court
- Community Pool
- Park
Map
Home Values in the Area
Average Home Value in this Area
Tax History
| Year | Tax Paid | Tax Assessment Tax Assessment Total Assessment is a certain percentage of the fair market value that is determined by local assessors to be the total taxable value of land and additions on the property. | Land | Improvement |
|---|---|---|---|---|
| 2025 | $1,650 | $296,710 | $58,480 | $238,230 |
| 2024 | $1,650 | $296,180 | $58,480 | $237,700 |
| 2023 | $1,650 | $280,115 | $58,480 | $238,810 |
| 2022 | $5,148 | $254,650 | $46,460 | $225,040 |
| 2021 | $4,866 | $231,500 | $42,220 | $189,280 |
| 2020 | $4,598 | $213,810 | $41,860 | $171,950 |
| 2019 | $4,577 | $206,140 | $41,860 | $164,280 |
| 2018 | $4,505 | $202,730 | $41,860 | $160,870 |
| 2017 | $4,374 | $196,420 | $41,860 | $154,560 |
| 2016 | $4,273 | $191,870 | $41,860 | $150,010 |
| 2015 | $3,971 | $184,000 | $41,860 | $142,140 |
| 2014 | $3,971 | $186,680 | $0 | $0 |
Property History
| Date | Event | Price | Change | Sq Ft Price |
|---|---|---|---|---|
| 08/13/2024 08/13/24 | Price Changed | $315,000 | -4.3% | $169 / Sq Ft |
| 06/25/2024 06/25/24 | Price Changed | $329,000 | -0.3% | $176 / Sq Ft |
| 06/07/2024 06/07/24 | Price Changed | $329,900 | -5.5% | $177 / Sq Ft |
| 05/11/2024 05/11/24 | Price Changed | $349,000 | -5.4% | $187 / Sq Ft |
| 04/29/2024 04/29/24 | For Sale | $369,000 | +60.4% | $198 / Sq Ft |
| 08/03/2018 08/03/18 | Off Market | -- | -- | -- |
| 05/04/2018 05/04/18 | Sold | -- | -- | -- |
| 04/04/2018 04/04/18 | Pending | -- | -- | -- |
| 01/15/2018 01/15/18 | For Sale | $230,000 | -- | $123 / Sq Ft |
Purchase History
| Date | Type | Sale Price | Title Company |
|---|---|---|---|
| Deed | -- | None Listed On Document | |
| Warranty Deed | -- | Frontier Title Co | |
| Vendors Lien | -- | Itc | |
| Vendors Lien | -- | Ptci |
Mortgage History
| Date | Status | Loan Amount | Loan Type |
|---|---|---|---|
| Open | $252,000 | New Conventional | |
| Previous Owner | $216,015 | FHA | |
| Previous Owner | $170,617 | FHA | |
| Previous Owner | $180,950 | Purchase Money Mortgage |
Source: San Antonio Board of REALTORS®
MLS Number: 1770465
APN: 04362-325-0150
- 10826 Gazelle Cliff
- 10743 Gazelle Cliff
- 518 Willow Grove Dr
- 10708 Sable Range
- 10707 Axis Crossing
- 343 Willow Groove
- 327 Willow Grove Dr
- 10515 Medio Creek
- 1202 Petunia Bluff
- 1219 Begonia Bluff
- 10730 Impala Springs
- 1303 Blue Jay Ct
- 10718 Impala Springs
- 10323 Medio Creek
- 202 Willow Grove Dr
- 10434 Manor Creek
- 9619 Rousseau
- 10403 Branch Post
- 114 Gazelle Lake
- 10431 Manor Creek
- 10803 Sierra Ridge Dr
- 622 Horn Run
- 8911 Rainbow Creek
- 606 Horn Run
- 1219 Begonia Bluff
- 10450 Rosewood Creek
- 202 W Loop 1604 S
- 107 Gazelle Hunt
- 12906 Trapezus Ct
- 1424 Pelagos Path
- 834 Anarbor Post
- 10374 Oakwood Crest
- 11303 Camassia
- 322 Eucharis
- 1411 Frio Eagle
- 10423 Fork Creek
- 523 Muscari
- 11239 Durango Eagle
- 10306 Royal Estate
- 10410 Pecan Crest

