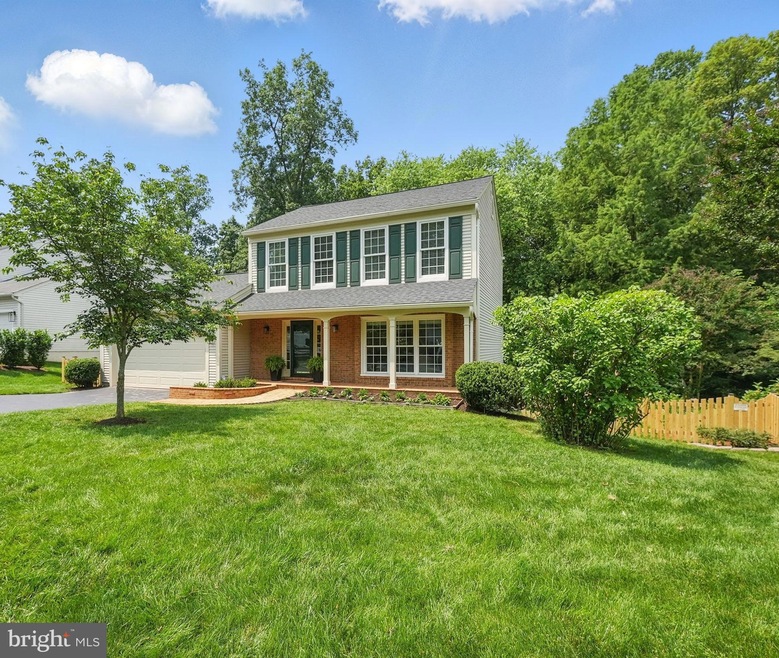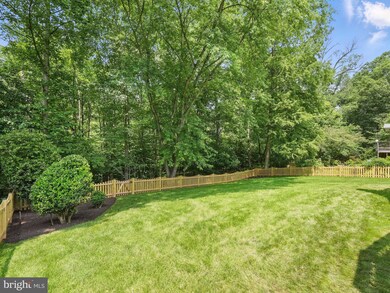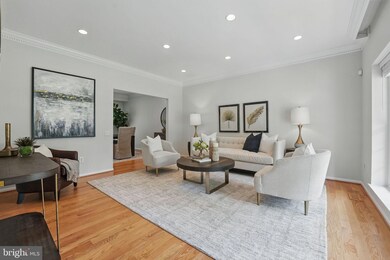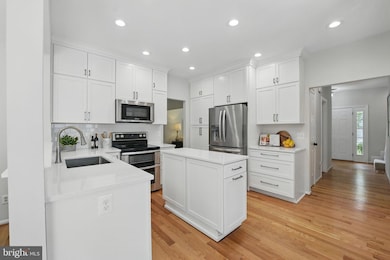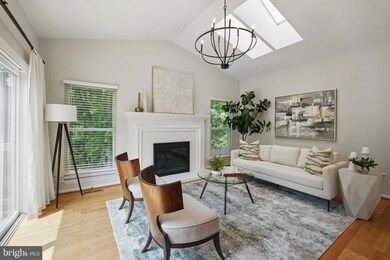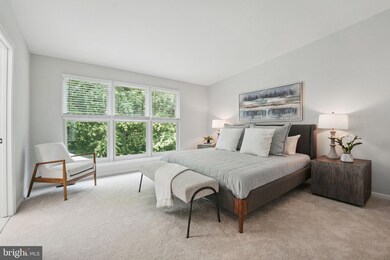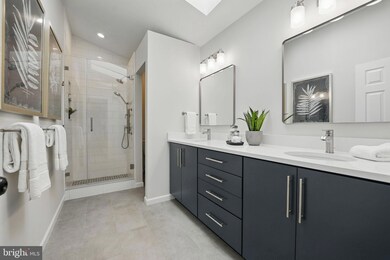
10832 Monticello Dr Great Falls, VA 22066
Highlights
- Eat-In Gourmet Kitchen
- View of Trees or Woods
- Deck
- Lowes Island Elementary School Rated A
- Colonial Architecture
- Premium Lot
About This Home
As of July 2025OFFERS DUE BY 5 PM Saturday, June 14th!!
Experience the perfect blend of convenience and privacy in this exquisitely updated and meticulously maintained home with approximately 2,882 sq. ft of living space on 3 levels and nestled on a private lot backing to trees in the highly sought-after Great Falls Forest neighborhood. This residence not only offers a prestigious Great Falls address but also access to the renowned Loudoun County Schools. Loaded with updates such as a renovated kitchen, updated baths, fresh paint, hardwood floors, new carpet and sited on a fantastic lot, you won't want to miss this opportunity! Ready to move-in and enjoy!!
As you enter this freshly painted, three-level home, you'll be greeted by a light and updated interior flooded with natural light, creating a warm and inviting atmosphere. The renovated gourmet kitchen, designed with both functionality and elegance in mind, features stainless steel appliances, sleek countertops, and an island—a true chef's delight.
The open-concept family room, highlighted by a cozy fireplace and new chandelier, provides stunning views of the lush surroundings and seamlessly extends to a spacious deck, perfect for relaxation or entertaining. This thoughtfully designed layout combines modern style with everyday practicality, showcasing beautifully updated bathrooms, hardwood flooring, new carpet, modern light fixtures and recessed lighting.
The primary suite is a sanctuary unto itself, offering a beautifully renovated bathroom, 7-foot windows allowing in lots of light, vaulted ceilings, and a walk-in closet.
The walk-out lower level features a fourth bedroom, a full bathroom, a spacious recreation room, and a versatile bonus room perfect for a gym or a second office. Additionally, there's extra space that invites customization to suit your desires. This area seamlessly extends to a brick patio, offering a stunning view of the fabulous backyard.
Set against a serene backdrop, this rare gem serves as a private retreat while remaining conveniently close to top-rated schools, shopping, and major commuter routes. No need to do anything but move in!
New homeowners could apply to pay $500 for the summer to be a part of a nearby pool. You won't want to miss this one!
** Seller reserves the right to accept any offer at any time.
Home Details
Home Type
- Single Family
Est. Annual Taxes
- $6,243
Year Built
- Built in 1986
Lot Details
- 10,019 Sq Ft Lot
- Property is Fully Fenced
- Landscaped
- Premium Lot
- Cleared Lot
- Wooded Lot
- Backs to Trees or Woods
- Front Yard
- Property is in very good condition
- Property is zoned R2
HOA Fees
- $14 Monthly HOA Fees
Parking
- 2 Car Attached Garage
- Front Facing Garage
- Garage Door Opener
- Parking Space Conveys
Home Design
- Colonial Architecture
- Brick Exterior Construction
- Permanent Foundation
- Aluminum Siding
Interior Spaces
- Property has 3 Levels
- Traditional Floor Plan
- Crown Molding
- Recessed Lighting
- 1 Fireplace
- Family Room Off Kitchen
- Living Room
- Formal Dining Room
- Recreation Room
- Views of Woods
Kitchen
- Eat-In Gourmet Kitchen
- Electric Oven or Range
- <<microwave>>
- Dishwasher
- Kitchen Island
- Upgraded Countertops
- Disposal
Flooring
- Wood
- Carpet
Bedrooms and Bathrooms
- En-Suite Primary Bedroom
Laundry
- Laundry on main level
- Dryer
- Washer
Finished Basement
- Walk-Out Basement
- Exterior Basement Entry
- Basement with some natural light
Outdoor Features
- Deck
Schools
- Lowes Island Elementary School
- Seneca Ridge Middle School
- Dominion High School
Utilities
- Forced Air Heating and Cooling System
- Electric Water Heater
Listing and Financial Details
- Tax Lot 429
- Assessor Parcel Number 007257272000
Community Details
Overview
- Association fees include common area maintenance
- Great Falls Forest Homeowners Association
- Great Falls Forest Subdivision
Amenities
- Common Area
Recreation
- Community Playground
- Pool Membership Available
Ownership History
Purchase Details
Home Financials for this Owner
Home Financials are based on the most recent Mortgage that was taken out on this home.Purchase Details
Home Financials for this Owner
Home Financials are based on the most recent Mortgage that was taken out on this home.Similar Homes in the area
Home Values in the Area
Average Home Value in this Area
Purchase History
| Date | Type | Sale Price | Title Company |
|---|---|---|---|
| Warranty Deed | $930,000 | Old Republic National Title In | |
| Deed | $390,000 | -- |
Mortgage History
| Date | Status | Loan Amount | Loan Type |
|---|---|---|---|
| Open | $430,000 | VA | |
| Previous Owner | $256,606 | New Conventional | |
| Previous Owner | $103,519 | New Conventional | |
| Previous Owner | $300,000 | New Conventional |
Property History
| Date | Event | Price | Change | Sq Ft Price |
|---|---|---|---|---|
| 07/03/2025 07/03/25 | Sold | $930,000 | +3.3% | $323 / Sq Ft |
| 06/14/2025 06/14/25 | Pending | -- | -- | -- |
| 06/12/2025 06/12/25 | For Sale | $899,997 | 0.0% | $312 / Sq Ft |
| 07/10/2015 07/10/15 | Rented | $2,400 | 0.0% | -- |
| 07/08/2015 07/08/15 | Under Contract | -- | -- | -- |
| 06/05/2015 06/05/15 | For Rent | $2,400 | 0.0% | -- |
| 05/09/2014 05/09/14 | Rented | $2,400 | 0.0% | -- |
| 05/07/2014 05/07/14 | Under Contract | -- | -- | -- |
| 04/23/2014 04/23/14 | For Rent | $2,400 | 0.0% | -- |
| 08/13/2013 08/13/13 | Rented | $2,400 | 0.0% | -- |
| 08/09/2013 08/09/13 | Under Contract | -- | -- | -- |
| 07/08/2013 07/08/13 | For Rent | $2,400 | -- | -- |
Tax History Compared to Growth
Tax History
| Year | Tax Paid | Tax Assessment Tax Assessment Total Assessment is a certain percentage of the fair market value that is determined by local assessors to be the total taxable value of land and additions on the property. | Land | Improvement |
|---|---|---|---|---|
| 2024 | $6,243 | $721,720 | $234,800 | $486,920 |
| 2023 | $5,803 | $663,190 | $234,800 | $428,390 |
| 2022 | $5,682 | $638,370 | $229,800 | $408,570 |
| 2021 | $5,505 | $561,780 | $209,400 | $352,380 |
| 2020 | $5,219 | $504,250 | $209,400 | $294,850 |
| 2019 | $5,215 | $499,080 | $209,400 | $289,680 |
| 2018 | $5,322 | $490,480 | $194,400 | $296,080 |
| 2017 | $5,438 | $483,420 | $194,400 | $289,020 |
| 2016 | $5,621 | $490,940 | $0 | $0 |
| 2015 | $5,557 | $295,160 | $0 | $295,160 |
| 2014 | $5,371 | $270,590 | $0 | $270,590 |
Agents Affiliated with this Home
-
Susan Wisely

Seller's Agent in 2025
Susan Wisely
Compass
(703) 927-3126
2 in this area
84 Total Sales
-
Cynthia Weiss

Buyer's Agent in 2025
Cynthia Weiss
Century 21 Redwood Realty
(301) 466-9086
32 Total Sales
-
L
Seller's Agent in 2015
Lucinda Hoveskeland
RE/MAX
-
Nancy Balchunas

Seller Co-Listing Agent in 2015
Nancy Balchunas
Northern Virginia Residential Management & Sales
(703) 354-5933
2 in this area
59 Total Sales
-
Audrey Mazurek

Buyer's Agent in 2015
Audrey Mazurek
KW Metro Center
(703) 505-6168
25 Total Sales
-
Jennifer Hammond

Buyer's Agent in 2014
Jennifer Hammond
TTR Sotheby's International Realty
(202) 345-2343
12 Total Sales
Map
Source: Bright MLS
MLS Number: VALO2098322
APN: 007-25-7272
- 30125 Merchant Ct
- 902 Old River Way Ct
- 10866 Monticello Ct
- 722 Sugarland Run Dr
- 21219 Millwood Square
- 515 Sugarland Run Dr
- 20745 Royal Palace Square Unit 102
- 21320 Traskwood Ct
- 47396 Victoria Falls Square
- 223 W Meadowland Ln
- 20810 Noble Terrace Unit 205
- 20810 Noble Terrace Unit 104
- 47330 Vista Ct
- 47557 Tenfoot Island Terrace
- 20804 Noble Terrace Unit 208
- 137 S Fox Rd
- 47327 Rock Falls Terrace
- 20683 Waterfall Branch Terrace
- 446 Sugarland Run Dr
- 444 Sugarland Run Dr
