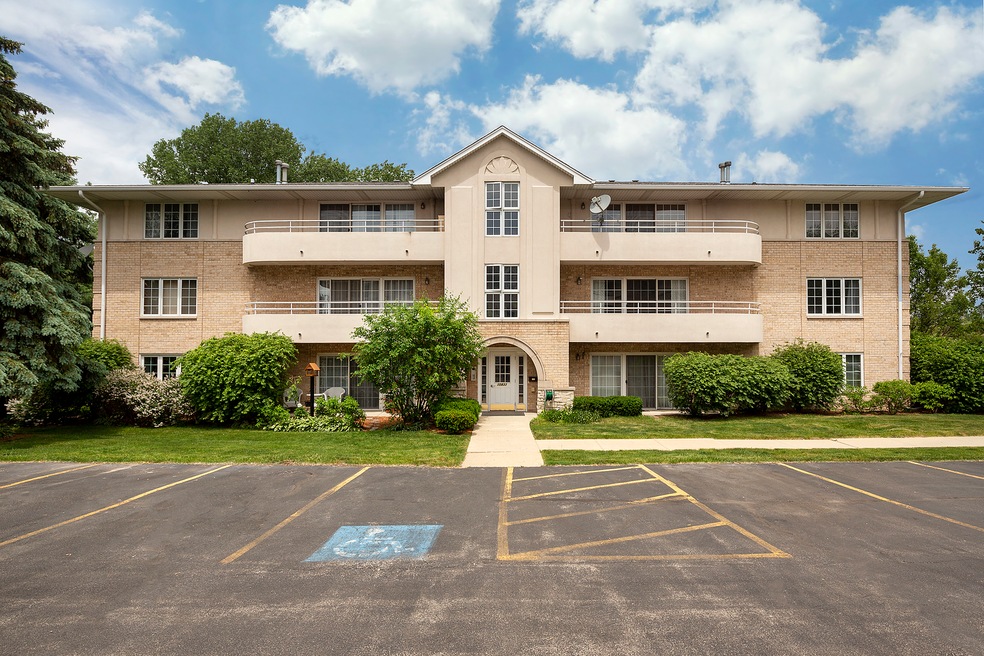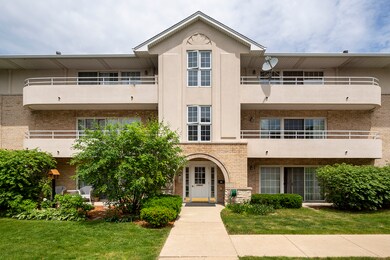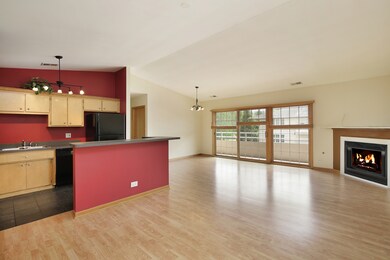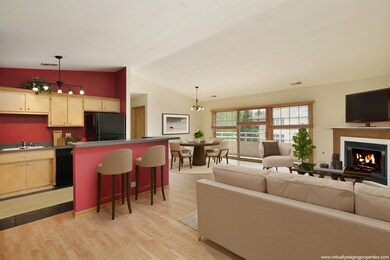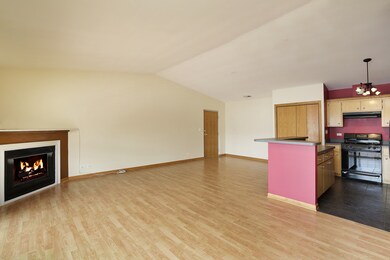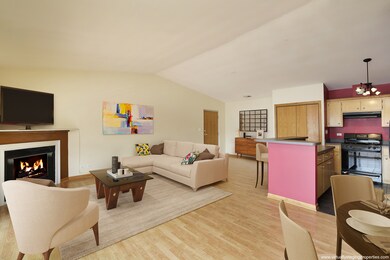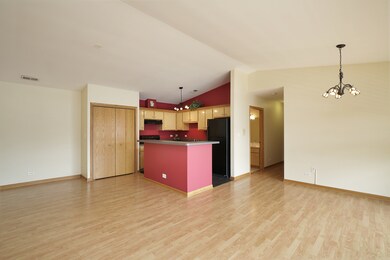
Estimated Value: $179,000 - $218,000
Highlights
- Vaulted Ceiling
- Balcony
- Central Air
- Palos East Elementary School Rated A
- 1 Car Attached Garage
- Combination Dining and Living Room
About This Home
As of July 2021Desirable open concept features vaulted ceilings, sliding doors to a sheltered 20 foot balcony, a corner fireplace with gas starter, breakfast bar, wood cabinets, in unit laundry with a utility sink and a 1-car garage with a new overhead door! Third floor unit in Southwest Woods is pet friendly and allows pets up to 20 pounds. Units are owner occupied only - no rentals allowed. Great location close to shopping, grocery stores, the 294 Tollway and the Metra station.
Last Agent to Sell the Property
Berkshire Hathaway HomeServices Chicago License #471003088 Listed on: 05/27/2021

Property Details
Home Type
- Condominium
Est. Annual Taxes
- $3,176
Year Built
- Built in 2000
Lot Details
- 0.92
HOA Fees
- $173 Monthly HOA Fees
Parking
- 1 Car Attached Garage
- Garage Door Opener
- Driveway
- Parking Included in Price
Home Design
- Brick Exterior Construction
- Concrete Perimeter Foundation
Interior Spaces
- 1,000 Sq Ft Home
- 3-Story Property
- Vaulted Ceiling
- Fireplace With Gas Starter
- Living Room with Fireplace
- Combination Dining and Living Room
- Laminate Flooring
Kitchen
- Range
- Microwave
- Dishwasher
Bedrooms and Bathrooms
- 2 Bedrooms
- 2 Potential Bedrooms
- 2 Full Bathrooms
Laundry
- Laundry in unit
- Dryer
- Washer
- Sink Near Laundry
Utilities
- Central Air
- Heating System Uses Natural Gas
- Lake Michigan Water
Additional Features
- Balcony
- Additional Parcels
Listing and Financial Details
- Homeowner Tax Exemptions
Community Details
Overview
- Association fees include exterior maintenance, lawn care, scavenger, snow removal
- 10 Units
- Karol Kaleta Association, Phone Number (312) 523-8135
- Southwest Woods Condos Subdivision, Condo Floorplan
Amenities
- Common Area
Pet Policy
- Pets up to 20 lbs
- Dogs and Cats Allowed
Ownership History
Purchase Details
Home Financials for this Owner
Home Financials are based on the most recent Mortgage that was taken out on this home.Purchase Details
Home Financials for this Owner
Home Financials are based on the most recent Mortgage that was taken out on this home.Purchase Details
Purchase Details
Home Financials for this Owner
Home Financials are based on the most recent Mortgage that was taken out on this home.Similar Homes in the area
Home Values in the Area
Average Home Value in this Area
Purchase History
| Date | Buyer | Sale Price | Title Company |
|---|---|---|---|
| Frierson Ethen R | $160,000 | Citywide Title | |
| Prittis Niko K | $130,000 | Cti | |
| Ferro Michael | $175,000 | Git | |
| Gary John M | $150,000 | -- |
Mortgage History
| Date | Status | Borrower | Loan Amount |
|---|---|---|---|
| Open | Frierson Ethen R | $128,000 | |
| Previous Owner | Prittis Niko K | $117,000 | |
| Previous Owner | Gary John M | $115,200 |
Property History
| Date | Event | Price | Change | Sq Ft Price |
|---|---|---|---|---|
| 07/09/2021 07/09/21 | Sold | $160,000 | +0.9% | $160 / Sq Ft |
| 05/29/2021 05/29/21 | Pending | -- | -- | -- |
| 05/27/2021 05/27/21 | For Sale | $158,500 | -- | $159 / Sq Ft |
Tax History Compared to Growth
Tax History
| Year | Tax Paid | Tax Assessment Tax Assessment Total Assessment is a certain percentage of the fair market value that is determined by local assessors to be the total taxable value of land and additions on the property. | Land | Improvement |
|---|---|---|---|---|
| 2024 | $5,320 | $17,221 | $1,418 | $15,803 |
| 2023 | $4,625 | $17,221 | $1,418 | $15,803 |
| 2022 | $4,625 | $12,437 | $1,596 | $10,841 |
| 2021 | $3,168 | $12,435 | $1,595 | $10,840 |
| 2020 | $3,500 | $13,558 | $1,595 | $11,963 |
| 2019 | $2,511 | $10,911 | $1,462 | $9,449 |
| 2018 | $2,803 | $12,151 | $1,462 | $10,689 |
| 2017 | $2,729 | $12,151 | $1,462 | $10,689 |
| 2016 | $1,929 | $8,204 | $1,285 | $6,919 |
| 2015 | $1,863 | $8,204 | $1,285 | $6,919 |
| 2014 | $1,855 | $8,204 | $1,285 | $6,919 |
| 2013 | $2,087 | $9,504 | $1,285 | $8,219 |
Agents Affiliated with this Home
-
JoAnn Casali

Seller's Agent in 2021
JoAnn Casali
Berkshire Hathaway HomeServices Chicago
(847) 308-1408
1 in this area
66 Total Sales
-
Salvador Gonzalez

Buyer's Agent in 2021
Salvador Gonzalez
RE/MAX
(773) 875-9480
2 in this area
452 Total Sales
Map
Source: Midwest Real Estate Data (MRED)
MLS Number: 11067179
APN: 23-13-301-055-1028
- 11001 S 76th Ave
- 10640 S Brooklodge Ln Unit 1B
- 10436 S Kathy Ct
- 7239 W 110th St
- 10751 S Harlem Ave Unit 1E
- 7108 W 108th St Unit 102
- 11050 S Roberts Rd
- 7110 W 107th St Unit 16
- 11020 Eagle Dr Unit B
- 10300 S 75th Ave
- 10609 Southwest Hwy Unit 2A
- 10816 S Nordica Ave
- 10321 S 73rd Ct
- 7048 W 107th St
- 7400 W 113th Place
- 7319 W 113th St
- 10608 S 81st Ct
- 11307 Moraine Dr Unit E
- 10718 S Worth Ave
- 10602 S Depot St Unit GA
- 10832 S 76th Ave Unit 3E2
- 10832 S 76th Ave Unit GAR
- 10832 S 76th Ave Unit GAR
- 10832 S 76th Ave Unit GAR
- 10832 S 76th Ave Unit GAR
- 10832 S 76th Ave Unit 1T2
- 10832 S 76th Ave Unit GAR
- 10832 S 76th Ave Unit 3T2
- 10832 S 76th Ave Unit GAR
- 10832 S 76th Ave Unit 2G2
- 10832 S 76th Ave Unit 2J2
- 10832 S 76th Ave Unit 2E2
- 10832 S 76th Ave Unit 3J2
- 10832 S 76th Ave Unit 1G2
- 10832 S 76th Ave Unit GAR
- 10832 S 76th Ave Unit 2T2
- 10832 S 76th Ave Unit GAR
- 10832 S 76th Ave Unit 3T
- 10832 S 76th Ave Unit 2G
- 10832 S 76th Ave Unit 3E
