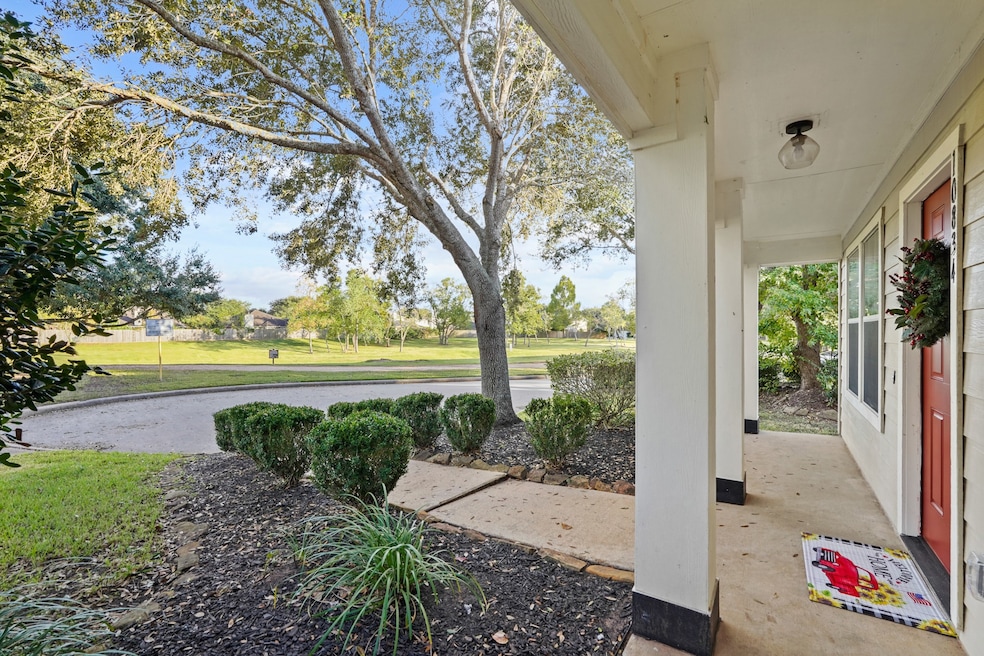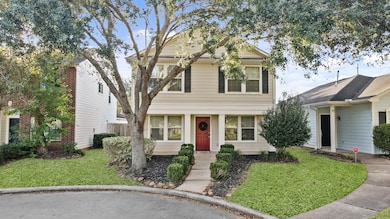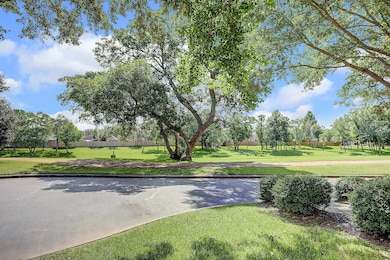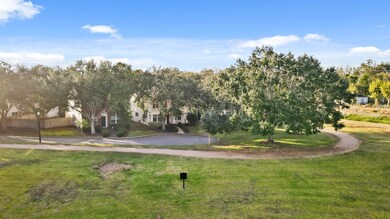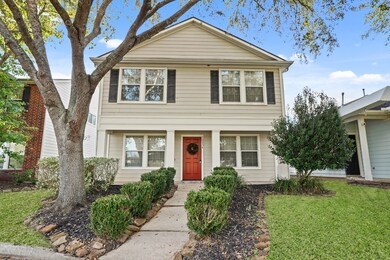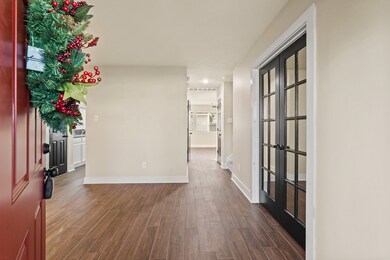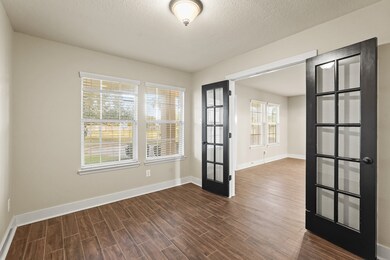10834 Cobblecreek Way Missouri City, TX 77459
Sienna NeighborhoodEstimated payment $2,274/month
Highlights
- Golf Course Community
- Fitness Center
- Deck
- Sienna Crossing Elementary School Rated A
- Tennis Courts
- Pond
About This Home
Beautifully updated home located on a PICTURE PERFECT LOT w/ AMAZING VIEWS in the desirable Steep Bank section of Sienna. Located on a private cul-de-sac w/ No front neighbors, Enjoy the unobstructed views of the scenic walking trail & nature from the charming front porch. UPDATES GALORE! New HVAC & Water Heater, Roof (2018). Designer touches can be found throughout w/ neutral paint, updated lighting, dark accents, Wood & Tile throughout home.. No carpet. This fabulous floorplan offers a study w/ french doors, formal dining room, the Gourmet kitchen w/ stainless steel appliances including new dishwasher & microwave opens to the breakfast room & spacious family room. Upstairs offers a gameroom, 3 spacious bedrooms & 2 bathrooms. The primary suite features a large walk-in closet & updated ensuite bath w/ quartz counter top, soaker tub & separate shower. Step out onto the back patio updated w/ beautiful stamped concrete. Low tax rate. Zoned to Sienna Crossing, Baines & Ridgepoint.
Home Details
Home Type
- Single Family
Est. Annual Taxes
- $6,146
Year Built
- Built in 2004
Lot Details
- 3,704 Sq Ft Lot
- Adjacent to Greenbelt
- Cul-De-Sac
- Back Yard Fenced
HOA Fees
- $129 Monthly HOA Fees
Parking
- 2 Car Detached Garage
Home Design
- Traditional Architecture
- Slab Foundation
- Composition Roof
- Cement Siding
Interior Spaces
- 1,752 Sq Ft Home
- 2-Story Property
- Ceiling Fan
- Entrance Foyer
- Family Room Off Kitchen
- Breakfast Room
- Dining Room
- Home Office
- Game Room
- Utility Room
- Washer and Electric Dryer Hookup
Kitchen
- Electric Oven
- Gas Range
- Microwave
- Dishwasher
- Disposal
Flooring
- Wood
- Tile
Bedrooms and Bathrooms
- 3 Bedrooms
- En-Suite Primary Bedroom
- Single Vanity
- Soaking Tub
- Separate Shower
Home Security
- Security System Owned
- Fire and Smoke Detector
Outdoor Features
- Pond
- Tennis Courts
- Deck
- Patio
- Rear Porch
Schools
- Sienna Crossing Elementary School
- Baines Middle School
- Ridge Point High School
Utilities
- Central Heating and Cooling System
- Heating System Uses Gas
Community Details
Overview
- Sra Association, Phone Number (281) 778-0778
- Sienna Subdivision
Amenities
- Picnic Area
Recreation
- Golf Course Community
- Tennis Courts
- Community Basketball Court
- Pickleball Courts
- Community Playground
- Fitness Center
- Community Pool
- Park
- Dog Park
- Trails
Map
Home Values in the Area
Average Home Value in this Area
Tax History
| Year | Tax Paid | Tax Assessment Tax Assessment Total Assessment is a certain percentage of the fair market value that is determined by local assessors to be the total taxable value of land and additions on the property. | Land | Improvement |
|---|---|---|---|---|
| 2025 | $6,172 | $275,754 | $39,585 | $236,169 |
| 2024 | $6,172 | $276,905 | $39,585 | $237,320 |
| 2023 | $6,252 | $275,047 | $30,450 | $244,597 |
| 2022 | $6,069 | $244,640 | $30,450 | $214,190 |
| 2021 | $4,888 | $187,420 | $30,450 | $156,970 |
| 2020 | $4,940 | $186,170 | $30,450 | $155,720 |
| 2019 | $5,079 | $185,080 | $28,880 | $156,200 |
| 2018 | $5,016 | $179,190 | $28,880 | $150,310 |
| 2017 | $4,794 | $167,990 | $28,880 | $139,110 |
| 2016 | $4,340 | $152,060 | $28,880 | $123,180 |
| 2015 | $1,980 | $138,240 | $28,880 | $109,360 |
| 2014 | $1,980 | $125,670 | $28,880 | $96,790 |
Property History
| Date | Event | Price | List to Sale | Price per Sq Ft | Prior Sale |
|---|---|---|---|---|---|
| 11/13/2025 11/13/25 | For Sale | $309,900 | +19.2% | $177 / Sq Ft | |
| 09/27/2021 09/27/21 | Sold | -- | -- | -- | View Prior Sale |
| 08/28/2021 08/28/21 | Pending | -- | -- | -- | |
| 08/26/2021 08/26/21 | For Sale | $260,000 | -- | $148 / Sq Ft |
Purchase History
| Date | Type | Sale Price | Title Company |
|---|---|---|---|
| Vendors Lien | -- | Select Title Llc | |
| Interfamily Deed Transfer | -- | None Available | |
| Deed | -- | -- | |
| Warranty Deed | -- | Texas American Title Company | |
| Deed | -- | -- | |
| Deed | -- | -- |
Mortgage History
| Date | Status | Loan Amount | Loan Type |
|---|---|---|---|
| Open | $202,500 | New Conventional | |
| Previous Owner | $123,313 | FHA |
Source: Houston Association of REALTORS®
MLS Number: 75111261
APN: 8130-87-001-0220-907
- 3935 Federal Ln
- 10946 Tattershall Ln
- 11010 S Auden Cir
- 10918 Skyway Ln
- 10914 Skyway Ln
- 10906 Skyway Ln
- 11223 English Rose Trail
- 3522 Cat Springs Ln
- 10310 Cape Hatteras Way
- 3215 London Ln
- 10322 Shipmans Landing Dr
- 3402 Marion Cir
- 10235 Shipmans Landing Dr
- 5011 Mariposa Cir
- 3402 Crosby Landing
- 3211 Oak Cliff Ln
- 10310 Five Oaks Ln
- 3315 Mill Hollow
- 3715 Bailey Ln
- 3906 Lady Atwell Ct
- 3807 Belmont Turn
- 11402 English Rose Trail
- 10403 Village Lake Dr
- 3515 Marion Ct
- 4007 Gazebo Ln
- 3231 Chapel Creek Way
- 3402 Crosby Landing
- 3211 Oak Park Ln
- 9906 Murray Landing
- 4735 Great Acre Ln
- 2807 Bison Bluff
- 3019 Antler Way
- 10226 Antelope Alley
- 2554 Granberry Point
- 10411 Deer Branch
- 4423 Long Creek Dr
- 2803 Monarch Crossing
- 1630 Cedar Pointe Ct
- 4407 Iron Creek Ct
- 2530 Duke Heights Ln
