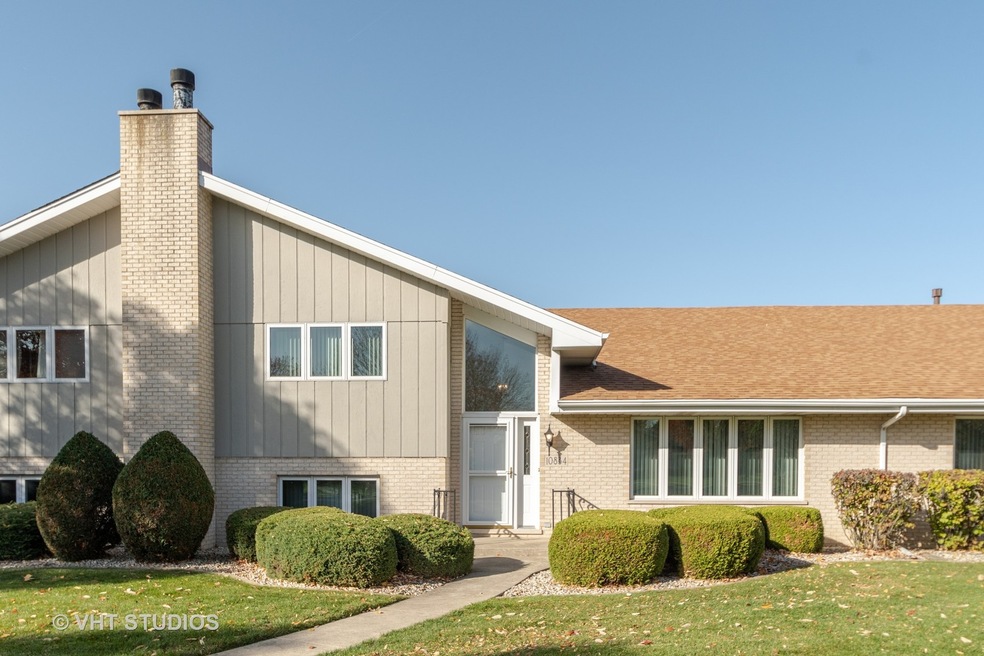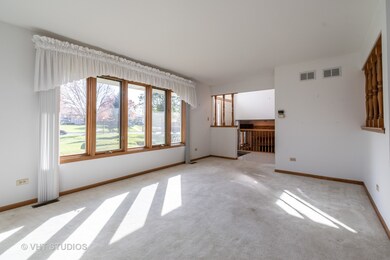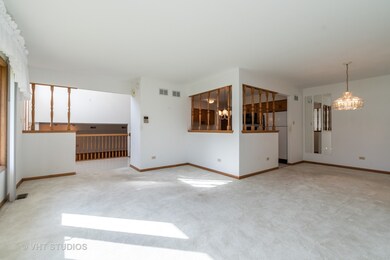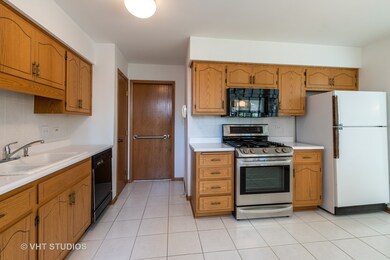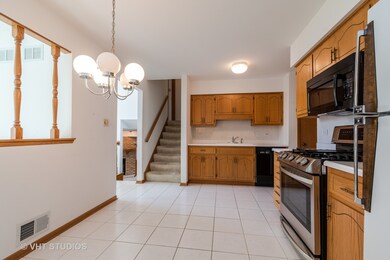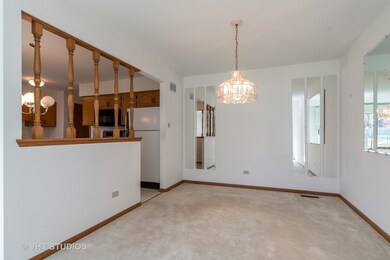
10834 Minnesota Ct Unit 71 Orland Park, IL 60467
Grasslands NeighborhoodEstimated Value: $308,349 - $330,000
Highlights
- Landscaped Professionally
- L-Shaped Dining Room
- Resident Manager or Management On Site
- Meadow Ridge School Rated A
- 2 Car Attached Garage
- Entrance Foyer
About This Home
As of January 2021Spacious split-level in desirable Eagle Ridge, maintenance free living at its best! Original owner has taken exceptional care of this home and now its your turn. Master bedroom with attached bath and double closets and even a laundry chute. 2nd bedroom is generously sized with loads of closet space as well. Entertaining is made easy in the huge family room with gas fireplace & logs, cozy bar with bar stools included . Of course the formal dining room and living room can accommodate those family get togethers too. Need more room? The massive laundry can also be used as a work out room, office space or maybe even a 3rd bedroom. Additional storage throughout the home including pull down staircase for the attic. Steps from walking path and close to shopping. Watch the seasons change right out your windows in this park like setting cul de sac. All the windows have been resealed. Stainless steel stove, microwave and garbage disposal are new. Roof new in 2015. Carpeting needs to be replaced. This is an estate sale and is being sold "as is".
Last Agent to Sell the Property
Baird & Warner License #475099077 Listed on: 10/11/2020

Property Details
Home Type
- Condominium
Est. Annual Taxes
- $2,637
Year Built
- Built in 1994
Lot Details
- Landscaped Professionally
HOA Fees
- $211 Monthly HOA Fees
Parking
- 2 Car Attached Garage
- Alley Access
- Garage Transmitter
- Garage Door Opener
- Driveway
- Parking Included in Price
- Unassigned Parking
Home Design
- Split Level Home
- Concrete Perimeter Foundation
Interior Spaces
- 2,060 Sq Ft Home
- 2-Story Property
- Ceiling Fan
- Attached Fireplace Door
- Gas Log Fireplace
- Blinds
- Entrance Foyer
- Family Room with Fireplace
- L-Shaped Dining Room
- Storage
- Crawl Space
Kitchen
- Gas Oven
- Range
- Microwave
- Dishwasher
- Disposal
Bedrooms and Bathrooms
- 2 Bedrooms
- 2 Potential Bedrooms
Laundry
- Laundry in unit
- Dryer
- Washer
Home Security
Utilities
- Forced Air Heating and Cooling System
- Humidifier
- Heating System Uses Natural Gas
- Lake Michigan Water
- Cable TV Available
Listing and Financial Details
- Senior Tax Exemptions
- Homeowner Tax Exemptions
- Senior Freeze Tax Exemptions
Community Details
Overview
- Association fees include insurance, exterior maintenance, lawn care, scavenger, snow removal
- 3 Units
- Angela Association, Phone Number (815) 806-9990
- Eagle Ridge Subdivision, Split Level Floorplan
- Property managed by HSR Property services
Amenities
- Common Area
Pet Policy
- Pets up to 15 lbs
- Dogs and Cats Allowed
Security
- Resident Manager or Management On Site
- Carbon Monoxide Detectors
Ownership History
Purchase Details
Home Financials for this Owner
Home Financials are based on the most recent Mortgage that was taken out on this home.Purchase Details
Purchase Details
Similar Homes in Orland Park, IL
Home Values in the Area
Average Home Value in this Area
Purchase History
| Date | Buyer | Sale Price | Title Company |
|---|---|---|---|
| Fischer George Joseph | $222,000 | Chicago Title | |
| Hagen Leroy L | -- | -- | |
| Hagen Leroy L | $159,000 | -- |
Mortgage History
| Date | Status | Borrower | Loan Amount |
|---|---|---|---|
| Open | Fischer George Joseph | $166,500 |
Property History
| Date | Event | Price | Change | Sq Ft Price |
|---|---|---|---|---|
| 01/28/2021 01/28/21 | Sold | $222,000 | -3.3% | $108 / Sq Ft |
| 12/06/2020 12/06/20 | Pending | -- | -- | -- |
| 10/09/2020 10/09/20 | For Sale | $229,500 | -- | $111 / Sq Ft |
Tax History Compared to Growth
Tax History
| Year | Tax Paid | Tax Assessment Tax Assessment Total Assessment is a certain percentage of the fair market value that is determined by local assessors to be the total taxable value of land and additions on the property. | Land | Improvement |
|---|---|---|---|---|
| 2024 | $3,949 | $27,178 | $5,636 | $21,542 |
| 2023 | $3,949 | $27,178 | $5,636 | $21,542 |
| 2022 | $3,949 | $19,342 | $4,630 | $14,712 |
| 2021 | $2,700 | $19,340 | $4,629 | $14,711 |
| 2020 | $2,421 | $19,340 | $4,629 | $14,711 |
| 2019 | $2,638 | $20,378 | $4,226 | $16,152 |
| 2018 | $2,570 | $20,378 | $4,226 | $16,152 |
| 2017 | $2,468 | $20,378 | $4,226 | $16,152 |
| 2016 | $3,386 | $17,246 | $3,824 | $13,422 |
| 2015 | $3,523 | $17,246 | $3,824 | $13,422 |
| 2014 | $2,997 | $17,246 | $3,824 | $13,422 |
| 2013 | $3,513 | $18,213 | $3,824 | $14,389 |
Agents Affiliated with this Home
-
Annette Wagner
A
Seller's Agent in 2021
Annette Wagner
Baird Warner
(708) 699-6511
3 in this area
46 Total Sales
-
Bruce Kirscher

Buyer's Agent in 2021
Bruce Kirscher
Infiniti Properties, Inc.
(708) 516-4372
1 in this area
32 Total Sales
Map
Source: Midwest Real Estate Data (MRED)
MLS Number: 10902173
APN: 27-32-102-003-1071
- 17844 Columbus Ct Unit 25
- 17828 Massachusetts Ct Unit 34
- 17740 Washington Ct Unit 249
- 17932 Alaska Ct Unit 21
- 10957 New Mexico Ct Unit 161
- 10935 California Ct Unit 185
- 10958 New Mexico Ct Unit 166
- 18014 Idaho Ct
- 10812 Andrea Dr
- 18030 Delaware Ct Unit 100
- 9601 W 179th St
- 11004 Haley Ct
- 11143 Wisconsin Ct Unit 3D
- 18038 Buckingham Dr
- 10900 Beth Dr Unit 24
- 10710 Kentucky Ct Unit 31
- 18140 Buckingham Dr
- 10709 Kentucky Ct Unit 35
- 10600 Lynn Dr Unit 167
- 10901 Fawn Trail Dr
- 10834 Minnesota Ct Unit 71
- 10830 Minnesota Ct Unit 70
- 10838 Minnesota Ct Unit 72
- 10826 Minnesota Ct Unit 69
- 10831 Mississippi Ct Unit 74
- 10827 Mississippi Ct Unit 75
- 10827 Mississippi Ct Unit 5
- 10822 Minnesota Ct Unit 68
- 10823 Mississippi Ct Unit 76
- 10835 Mississippi Ct Unit 73
- 10857 Minnesota Ct Unit 49
- 10809 Minnesota Ct Unit 67
- 10855 Minnesota Ct Unit 50
- 17814 Bos Dr Unit 104
- 10811 Minnesota Ct Unit 66
- 17812 Bos Dr Unit 103
- 10815 Mississippi Ct Unit 77
- 10813 Minnesota Ct Unit 65
- 17808 Bos Dr Unit 102
- 17806 Bos Dr Unit 101
