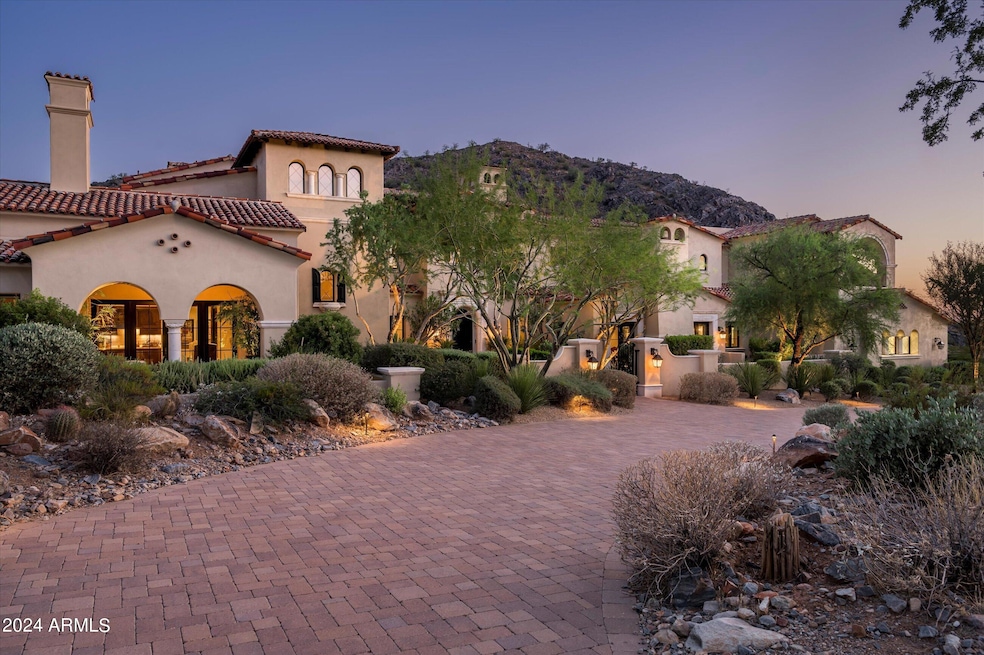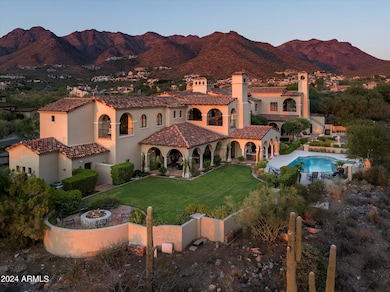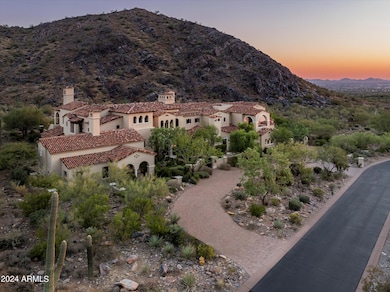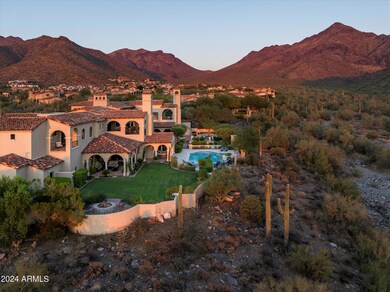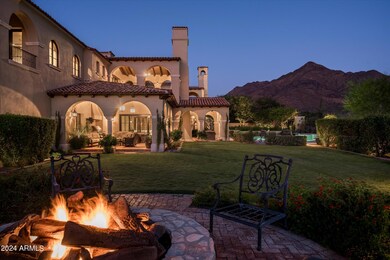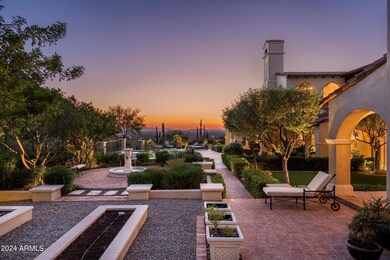
10835 E Mountain Spring Rd Scottsdale, AZ 85255
DC Ranch NeighborhoodHighlights
- Golf Course Community
- Fitness Center
- Heated Spa
- Copper Ridge School Rated A
- Gated with Attendant
- City Lights View
About This Home
As of December 2024Extraordinary estate nestled in Silverleaf's Upper Canyon McDowell Mountain preserve with a majestic mountain backdrop, dramatic down valley city views, and golf course proximity, this home is exquisitely picturesque. Built by Catalina Custom Homes with design inspired by traditional Spanish architecture, this storybook is a living legacy of grace and character. An architectural masterpiece, featuring 5 bedrooms, 8 baths, two offices, and game room with ten patios/outdoor living areas, meticulously planned for functional living with large spaces for optimal elite entertaining and vignette boutique spaces that add interest and charm. Finished with the finest custom details for the most discerning resident. Timeless sophistication with grand ceilings boast extensive custom millwork, intricate detailed coffered ceilings, mouldings/trim, and hand picked reclaimed beams. Details are abound including architectural mason designed custom stonework, complimenting hand painted accent tiled walls, European hickory wide plank and stone flooring, alder wood doors and roll-out windows, and convenient dumbwaiter. At the heart of the home is an oversized great room with double island kitchen, separate prep pantry, informal dining and limitless living space with two fireplaces. Owner's retreat offers spacious bedroom, living area and additional adjoining flex room. Attached guest residence has private entry and access to main home, features oversized living area with fireplace, kitchenette and abundant bedroom and bath. Spacious outdoor living areas, downstairs off great room and an upstairs off game room, enhance seamless living and maximize the panoramic views from every angle. Manicured English style garden is the heart of the back yard, surrounded by covered living spaces and rectilinear vignettes that create charming spaces for outdoor living. Privately entertain with large pool and spa with generous grass area, outdoor kitchen and oversized fire pit that overlooks spectacular down valley views. Refined luxury living at its best.
Last Agent to Sell the Property
Russ Lyon Sotheby's International Realty License #SA551170000 Listed on: 10/19/2024

Home Details
Home Type
- Single Family
Est. Annual Taxes
- $29,594
Year Built
- Built in 2012
Lot Details
- 1.38 Acre Lot
- Private Streets
- Desert faces the front and back of the property
- Wrought Iron Fence
- Block Wall Fence
- Front and Back Yard Sprinklers
- Sprinklers on Timer
- Private Yard
- Grass Covered Lot
HOA Fees
- $491 Monthly HOA Fees
Parking
- 4 Car Direct Access Garage
- 5 Open Parking Spaces
- Garage Door Opener
- Circular Driveway
Property Views
- City Lights
- Mountain
Home Design
- Wood Frame Construction
- Tile Roof
- Stucco
Interior Spaces
- 12,289 Sq Ft Home
- 2-Story Property
- Wet Bar
- Ceiling height of 9 feet or more
- Ceiling Fan
- Gas Fireplace
- Double Pane Windows
- Wood Frame Window
- Family Room with Fireplace
- 3 Fireplaces
- Living Room with Fireplace
Kitchen
- Breakfast Bar
- Built-In Microwave
- Kitchen Island
- Granite Countertops
Flooring
- Wood
- Carpet
- Stone
Bedrooms and Bathrooms
- 5 Bedrooms
- Primary Bedroom on Main
- Fireplace in Primary Bedroom
- Primary Bathroom is a Full Bathroom
- 8 Bathrooms
- Dual Vanity Sinks in Primary Bathroom
- Bidet
- Hydromassage or Jetted Bathtub
- Bathtub With Separate Shower Stall
Home Security
- Security System Owned
- Smart Home
- Fire Sprinkler System
Pool
- Heated Spa
- Heated Pool
- Fence Around Pool
- Diving Board
Outdoor Features
- Balcony
- Covered patio or porch
- Outdoor Fireplace
- Built-In Barbecue
Schools
- Copper Ridge Elementary School
- Copper Ridge Middle School
- Chaparral High School
Utilities
- Refrigerated Cooling System
- Zoned Heating
- Heating System Uses Natural Gas
- Water Filtration System
- High Speed Internet
- Cable TV Available
Listing and Financial Details
- Tax Lot 1505
- Assessor Parcel Number 217-08-217
Community Details
Overview
- Association fees include ground maintenance, street maintenance
- Dc Ranch Association, Phone Number (480) 513-1500
- Built by Catalina Homes
- Silverleaf Subdivision, Custom Floorplan
Amenities
- Clubhouse
- Theater or Screening Room
- Recreation Room
Recreation
- Golf Course Community
- Tennis Courts
- Community Playground
- Fitness Center
- Heated Community Pool
- Community Spa
- Bike Trail
Security
- Gated with Attendant
Ownership History
Purchase Details
Home Financials for this Owner
Home Financials are based on the most recent Mortgage that was taken out on this home.Purchase Details
Purchase Details
Home Financials for this Owner
Home Financials are based on the most recent Mortgage that was taken out on this home.Purchase Details
Home Financials for this Owner
Home Financials are based on the most recent Mortgage that was taken out on this home.Purchase Details
Home Financials for this Owner
Home Financials are based on the most recent Mortgage that was taken out on this home.Similar Homes in Scottsdale, AZ
Home Values in the Area
Average Home Value in this Area
Purchase History
| Date | Type | Sale Price | Title Company |
|---|---|---|---|
| Warranty Deed | $11,720,000 | Wfg National Title Insurance C | |
| Quit Claim Deed | -- | None Listed On Document | |
| Quit Claim Deed | -- | None Listed On Document | |
| Interfamily Deed Transfer | -- | Lawyers Title Of Arizona Inc | |
| Special Warranty Deed | $1,300,000 | Lawyers Title Ins | |
| Special Warranty Deed | $760,750 | Lawyers Title Of Arizona Inc |
Mortgage History
| Date | Status | Loan Amount | Loan Type |
|---|---|---|---|
| Previous Owner | $3,500,000 | Credit Line Revolving | |
| Previous Owner | $1,160,000 | New Conventional | |
| Previous Owner | $520,320 | New Conventional |
Property History
| Date | Event | Price | Change | Sq Ft Price |
|---|---|---|---|---|
| 12/02/2024 12/02/24 | Sold | $11,720,000 | -2.3% | $954 / Sq Ft |
| 10/19/2024 10/19/24 | For Sale | $12,000,000 | -- | $976 / Sq Ft |
Tax History Compared to Growth
Tax History
| Year | Tax Paid | Tax Assessment Tax Assessment Total Assessment is a certain percentage of the fair market value that is determined by local assessors to be the total taxable value of land and additions on the property. | Land | Improvement |
|---|---|---|---|---|
| 2025 | $29,594 | $421,874 | -- | -- |
| 2024 | $40,600 | $553,411 | -- | -- |
| 2023 | $40,600 | $605,520 | $121,100 | $484,420 |
| 2022 | $38,551 | $501,960 | $100,390 | $401,570 |
| 2021 | $42,090 | $503,010 | $100,600 | $402,410 |
| 2020 | $41,738 | $468,270 | $93,650 | $374,620 |
| 2019 | $41,160 | $458,120 | $91,620 | $366,500 |
| 2018 | $39,937 | $446,720 | $89,340 | $357,380 |
| 2017 | $38,339 | $450,170 | $90,030 | $360,140 |
| 2016 | $37,617 | $442,950 | $88,590 | $354,360 |
| 2015 | $36,128 | $428,120 | $85,620 | $342,500 |
Agents Affiliated with this Home
-
Allan Macdonald

Seller's Agent in 2024
Allan Macdonald
Russ Lyon Sotheby's International Realty
(480) 220-9724
65 in this area
147 Total Sales
-
Cindy Metz

Buyer's Agent in 2024
Cindy Metz
Russ Lyon Sotheby's International Realty
(602) 803-2293
10 in this area
147 Total Sales
-
Kathy Reisdorf
K
Buyer Co-Listing Agent in 2024
Kathy Reisdorf
Russ Lyon Sotheby's International Realty
(480) 797-4977
9 in this area
91 Total Sales
Map
Source: Arizona Regional Multiple Listing Service (ARMLS)
MLS Number: 6759614
APN: 217-08-217
- 10927 E Windgate Pass Dr Unit 1519
- 10817 E Heritage Ct Unit 1607
- 20646 N 112th St
- 20568 N 112th St Unit 1707
- 10745 E Wingspan Way Unit 1654A
- 10947 E Wingspan Way Unit 1651
- 20567 N 112th St
- 20958 N 112th St
- 20242 N 103rd Way Unit 1246
- 10719 E Rimrock Dr
- 10944 E Whistling Wind Way
- 11268 E Moonlight Canyon
- 20715 N 103rd Place
- 10935 E Grandview Way Unit 1904
- 10274 E Sierra Pinta Dr Unit 1231
- 21113 N 112th St Unit 1722
- 20084 N 103rd St
- 10493 E Rimrock Dr
- 20299 N 102nd Place Unit 1223
- 11098 E Whistling Wind Way
