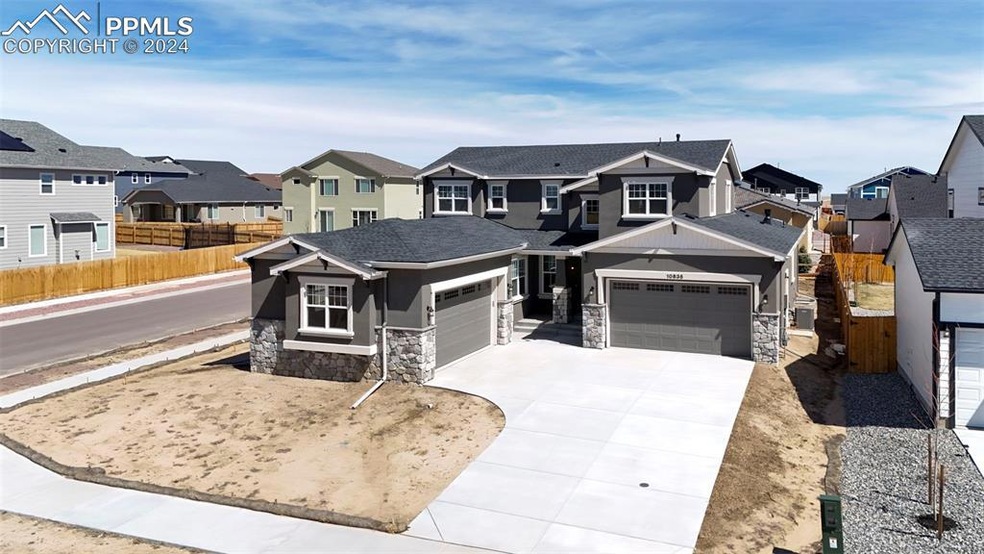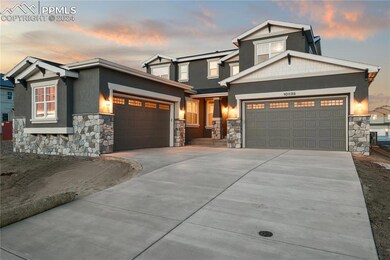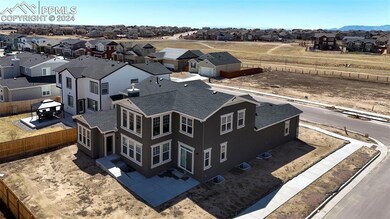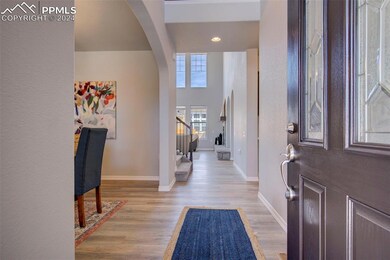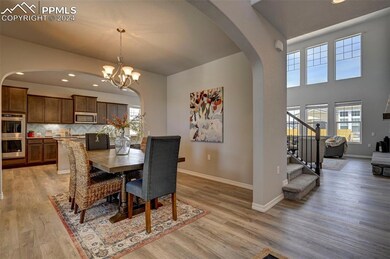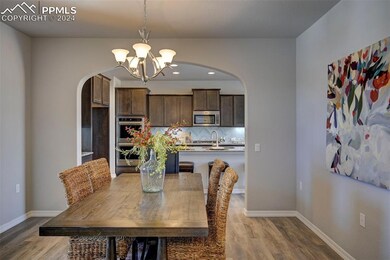
$798,776
- 6 Beds
- 4.5 Baths
- 4,479 Sq Ft
- 10835 Evening Creek Dr
- Falcon, CO
This spacious floor plan does not disappoint and has room for everyone. On the main floor you will find the Primary Suite that has private access to the backyard and its very own private three-sided fireplace. The family room has astonishing 18 Ft Ceilings and tons of windows to let in natural light. The kitchen is well upgraded and conveniently located near the home office and laundry room that
Amelia Tillman The Cutting Edge
