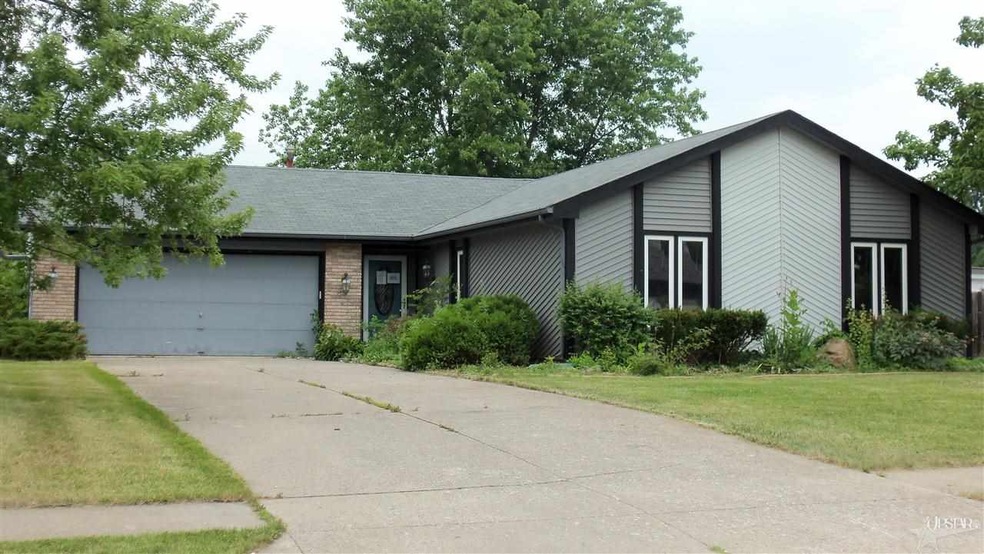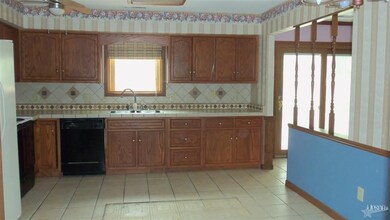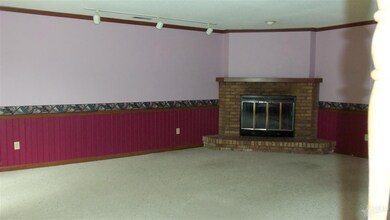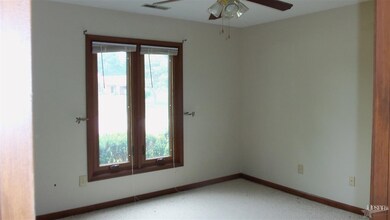
10835 Longwood Dr Fort Wayne, IN 46845
Highlights
- 2 Car Attached Garage
- Patio
- Central Air
- Carroll High School Rated A
- 1-Story Property
- Level Lot
About This Home
As of July 2025Don't miss this great one level home with 3 bedrooms, 2 baths and a 2 car attached garage. Brick patio in back. Located near Parkview North Hospital and I69 in a quiet subdivision. This won't last long so see it now.
Home Details
Home Type
- Single Family
Est. Annual Taxes
- $1,944
Year Built
- Built in 1985
Lot Details
- 0.32 Acre Lot
- Lot Dimensions are 97x145
- Level Lot
Parking
- 2 Car Attached Garage
Home Design
- Slab Foundation
- Wood Siding
Interior Spaces
- 1-Story Property
- Living Room with Fireplace
Bedrooms and Bathrooms
- 3 Bedrooms
- 2 Full Bathrooms
Outdoor Features
- Patio
Utilities
- Central Air
- Heating System Uses Gas
Listing and Financial Details
- Assessor Parcel Number 02-02-35-329-005.000-091
Ownership History
Purchase Details
Home Financials for this Owner
Home Financials are based on the most recent Mortgage that was taken out on this home.Purchase Details
Purchase Details
Purchase Details
Purchase Details
Home Financials for this Owner
Home Financials are based on the most recent Mortgage that was taken out on this home.Purchase Details
Similar Homes in Fort Wayne, IN
Home Values in the Area
Average Home Value in this Area
Purchase History
| Date | Type | Sale Price | Title Company |
|---|---|---|---|
| Limited Warranty Deed | -- | None Available | |
| Quit Claim Deed | -- | None Available | |
| Special Warranty Deed | -- | None Available | |
| Sheriffs Deed | $90,773 | None Available | |
| Deed | -- | None Available | |
| Warranty Deed | -- | -- |
Mortgage History
| Date | Status | Loan Amount | Loan Type |
|---|---|---|---|
| Open | $93,279 | FHA | |
| Previous Owner | $113,785 | VA | |
| Previous Owner | $110,888 | VA |
Property History
| Date | Event | Price | Change | Sq Ft Price |
|---|---|---|---|---|
| 07/14/2025 07/14/25 | Sold | $265,000 | +2.0% | $191 / Sq Ft |
| 06/14/2025 06/14/25 | Pending | -- | -- | -- |
| 06/13/2025 06/13/25 | For Sale | $259,900 | +173.6% | $187 / Sq Ft |
| 10/30/2014 10/30/14 | Sold | $95,000 | +0.1% | $68 / Sq Ft |
| 09/09/2014 09/09/14 | Pending | -- | -- | -- |
| 07/13/2014 07/13/14 | For Sale | $94,900 | -- | $68 / Sq Ft |
Tax History Compared to Growth
Tax History
| Year | Tax Paid | Tax Assessment Tax Assessment Total Assessment is a certain percentage of the fair market value that is determined by local assessors to be the total taxable value of land and additions on the property. | Land | Improvement |
|---|---|---|---|---|
| 2024 | $2,050 | $200,600 | $23,100 | $177,500 |
| 2022 | $1,755 | $169,800 | $23,100 | $146,700 |
| 2021 | $1,564 | $150,700 | $23,100 | $127,600 |
| 2020 | $1,457 | $140,000 | $23,100 | $116,900 |
| 2019 | $1,271 | $122,500 | $23,100 | $99,400 |
| 2018 | $1,162 | $114,200 | $23,100 | $91,100 |
| 2017 | $1,079 | $107,900 | $23,100 | $84,800 |
| 2016 | $1,070 | $107,000 | $23,100 | $83,900 |
| 2014 | $1,001 | $100,100 | $23,100 | $77,000 |
| 2013 | $1,944 | $97,200 | $23,100 | $74,100 |
Agents Affiliated with this Home
-
Michelle Sinn

Seller's Agent in 2025
Michelle Sinn
Coldwell Banker Real Estate Group
(260) 450-0217
89 Total Sales
-
Alexa Will

Buyer's Agent in 2025
Alexa Will
Mike Thomas Assoc., Inc
(260) 385-8832
65 Total Sales
-
Robin Odneal
R
Seller's Agent in 2014
Robin Odneal
Dream Team Agents, LLC
(260) 402-7251
31 Total Sales
-
David Mervar
D
Buyer's Agent in 2014
David Mervar
Beer & Mervar REALTORS
(260) 750-8527
61 Total Sales
Map
Source: Indiana Regional MLS
MLS Number: 201429507
APN: 02-02-35-329-005.000-091
- 10704 Longwood Dr
- 2410 White Hall Dr
- 1950 Windmill Ridge Run
- 1827 Ransom Dr
- 10535 Brandywine Dr
- 1710 Ransom Dr
- 1813 Kelleys Landing
- 12007 Woodbourne Ct
- 9713 Auburn Rd
- 1715 Woodland Crossing
- 10618 Lake Pointe Dr
- 11510 Trails Dr N
- 12217 Harvest Bay Dr
- 4121 Norarrow Dr
- 4321 Norarrow Dr
- 1440 Magnolia Run Pkwy
- 4421 Norarrow Dr
- 10917 Mill Lake Cove
- 4907 Oak Knob Run
- 1106 Woodland Crossing




