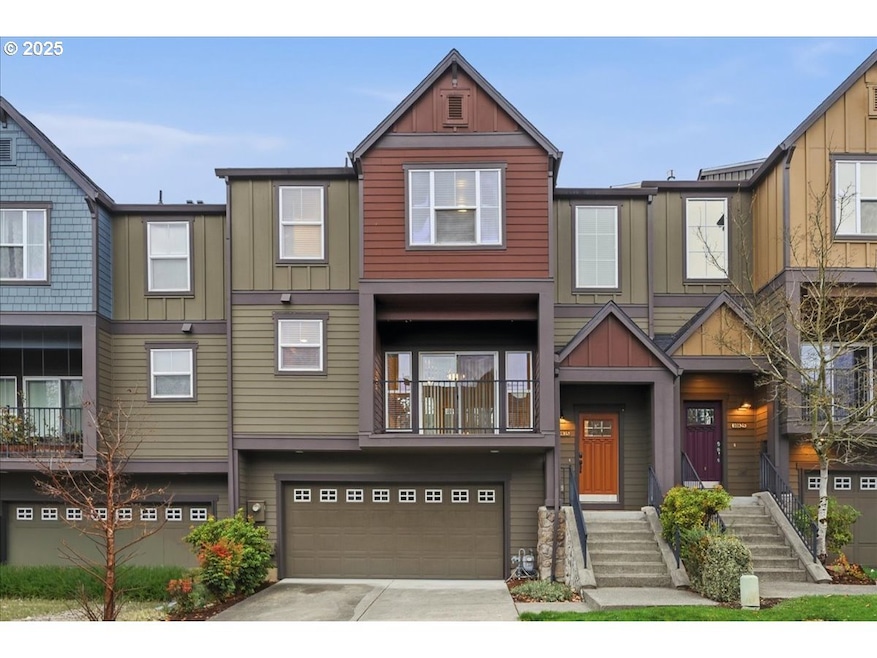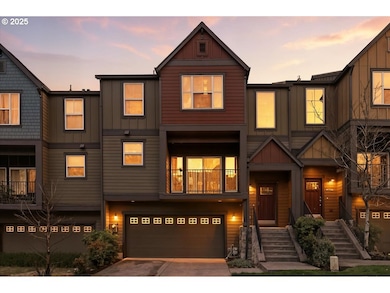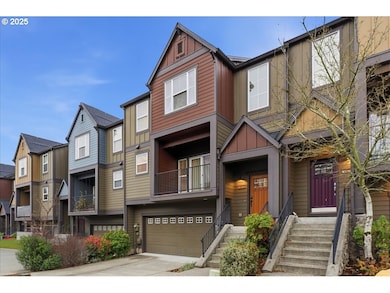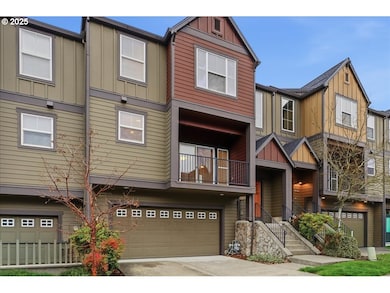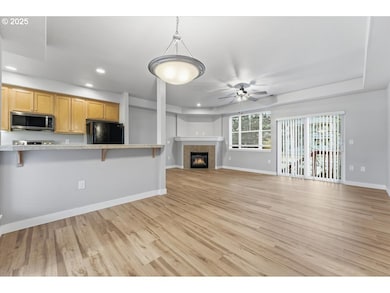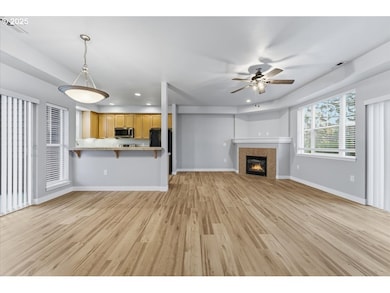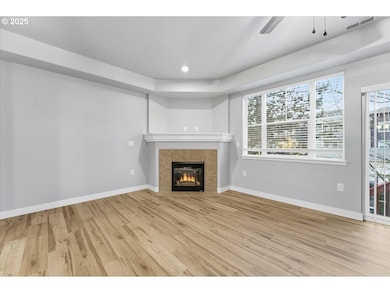10835 SW Huntington Ave Portland, OR 97223
Englewood Park NeighborhoodEstimated payment $2,999/month
3
Beds
2
Baths
1,454
Sq Ft
$292
Price per Sq Ft
Highlights
- Deck
- Private Yard
- Covered Patio or Porch
- Vaulted Ceiling
- Home Office
- 2 Car Attached Garage
About This Home
OPEN SATURDAY 12-2! Nicely updated condo in a great location of Tigard! 3 bedrooms, 2 bathrooms + office! Beautiful updates throughout including all new paint, flooring, window treatments, electric outlets, bathroom faucets & shower heads. Oversized garage with storage and cabinetry. Near parks, mall, grocery, restaurants, and public transportation! Excellent for investment or 1st time home buyer!
Open House Schedule
-
Saturday, November 22, 202512:00 to 2:00 pm11/22/2025 12:00:00 PM +00:0011/22/2025 2:00:00 PM +00:00OPEN SATURDAY 12-2! Nicely updated condo in a great location of Tigard! 3 bedrooms, 2 bathrooms + office! Beautiful updates throughout including all new paint, flooring, window treatments, electric outlets, bathroom faucets & shower heads. Oversized garage with storage and cabinetry. Near parks, mall, grocery, restaurants, and public transportation! Excellent for investment or 1st time home buyer!Add to Calendar
Townhouse Details
Home Type
- Townhome
Est. Annual Taxes
- $4,427
Year Built
- Built in 2004
Lot Details
- 1,742 Sq Ft Lot
- Sprinkler System
- Private Yard
HOA Fees
- $386 Monthly HOA Fees
Parking
- 2 Car Attached Garage
- Garage Door Opener
- Driveway
- On-Street Parking
Home Design
- Composition Roof
- Cement Siding
Interior Spaces
- 1,454 Sq Ft Home
- 3-Story Property
- Vaulted Ceiling
- Ceiling Fan
- Gas Fireplace
- Double Pane Windows
- Vinyl Clad Windows
- Family Room
- Living Room
- Dining Room
- Home Office
- Utility Room
- Laminate Flooring
- Finished Basement
- Basement Storage
Kitchen
- Free-Standing Range
- Microwave
- Dishwasher
- Tile Countertops
- Disposal
Bedrooms and Bathrooms
- 3 Bedrooms
- 2 Full Bathrooms
Laundry
- Laundry Room
- Washer and Dryer
Outdoor Features
- Deck
- Covered Patio or Porch
Schools
- Mckay Elementary School
- Conestoga Middle School
- Southridge High School
Utilities
- Forced Air Heating and Cooling System
- Heating System Uses Gas
- Gas Water Heater
Listing and Financial Details
- Assessor Parcel Number R2121554
Community Details
Overview
- Autumn Park Town Assn Association, Phone Number (360) 254-5700
- On-Site Maintenance
Additional Features
- Common Area
- Resident Manager or Management On Site
Map
Create a Home Valuation Report for This Property
The Home Valuation Report is an in-depth analysis detailing your home's value as well as a comparison with similar homes in the area
Home Values in the Area
Average Home Value in this Area
Tax History
| Year | Tax Paid | Tax Assessment Tax Assessment Total Assessment is a certain percentage of the fair market value that is determined by local assessors to be the total taxable value of land and additions on the property. | Land | Improvement |
|---|---|---|---|---|
| 2026 | $4,252 | $250,530 | -- | -- |
| 2025 | $4,252 | $243,240 | -- | -- |
| 2024 | $4,102 | $236,160 | -- | -- |
| 2023 | $4,102 | $229,290 | $0 | $0 |
| 2022 | $4,001 | $229,290 | $0 | $0 |
| 2021 | $3,855 | $216,140 | $0 | $0 |
| 2020 | $3,738 | $209,850 | $0 | $0 |
| 2019 | $3,554 | $203,740 | $0 | $0 |
| 2018 | $3,438 | $197,810 | $0 | $0 |
| 2017 | $3,318 | $192,050 | $0 | $0 |
| 2016 | $3,203 | $186,460 | $0 | $0 |
| 2015 | $3,018 | $181,030 | $0 | $0 |
| 2014 | $2,910 | $175,760 | $0 | $0 |
Source: Public Records
Property History
| Date | Event | Price | List to Sale | Price per Sq Ft |
|---|---|---|---|---|
| 11/20/2025 11/20/25 | For Sale | $424,900 | -- | $292 / Sq Ft |
Source: Regional Multiple Listing Service (RMLS)
Purchase History
| Date | Type | Sale Price | Title Company |
|---|---|---|---|
| Interfamily Deed Transfer | -- | None Available | |
| Warranty Deed | $250,000 | First American | |
| Warranty Deed | $192,845 | First American |
Source: Public Records
Mortgage History
| Date | Status | Loan Amount | Loan Type |
|---|---|---|---|
| Previous Owner | $154,250 | Unknown | |
| Closed | $28,900 | No Value Available |
Source: Public Records
Source: Regional Multiple Listing Service (RMLS)
MLS Number: 326667954
APN: R2121554
Nearby Homes
- 10820 SW Huntington Ave
- 10830 SW Briarwood Place
- 10845 SW Summer Lake Dr
- 11002 SW Sage Terrace
- 12820 SW Glacier Lily Cir
- 11325 SW Eucalyptus Place
- 13180 SW Haystack Dr
- 13775 SW Scholls Ferry Rd Unit 205
- 0 SW Scholls Ferry Rd
- 13850 SW Scholls Ferry Rd Unit 102
- 13165 SW Shore Dr
- 13250 SW Weir Rd
- 11494 SW Lakeview Terrace
- 13495 SW Brittany Dr
- 13527 SW Ashbury Ln
- 11769 SW 129th Place
- 9970 SW Silver Place
- 13675 SW Feiring Ln
- 12808 SW Falcon Rise Dr
- 10835 SW 121st Ave Unit 18
- 13285 SW Hawks Beard St
- 10835 SW Summer Lake Dr
- 13456 SW Hawks Beard St
- 12490 SW North Dakota St
- 12505 SW North Dakota St
- 11103 SW Davies Rd
- 10650 SW 121st Ave
- 12400 SW Gingham Ln Unit A
- 14300 SW Teal Blvd
- 14595 SW Osprey Dr
- 9455 SW 125th Ave
- 10415 SW Murray Blvd
- 12245 SW Ann Ct Unit 1
- 12245 SW Ann Ct Unit 2
- 14790 SW Scholls Ferry Rd
- 9900 SW Conestoga Dr
- 9530 SW 146th Terrace Unit S-8
- 13360 SW Gallop Ct
- 14900 SW Scholls Ferry Rd
- 14720 SW Beard Rd
