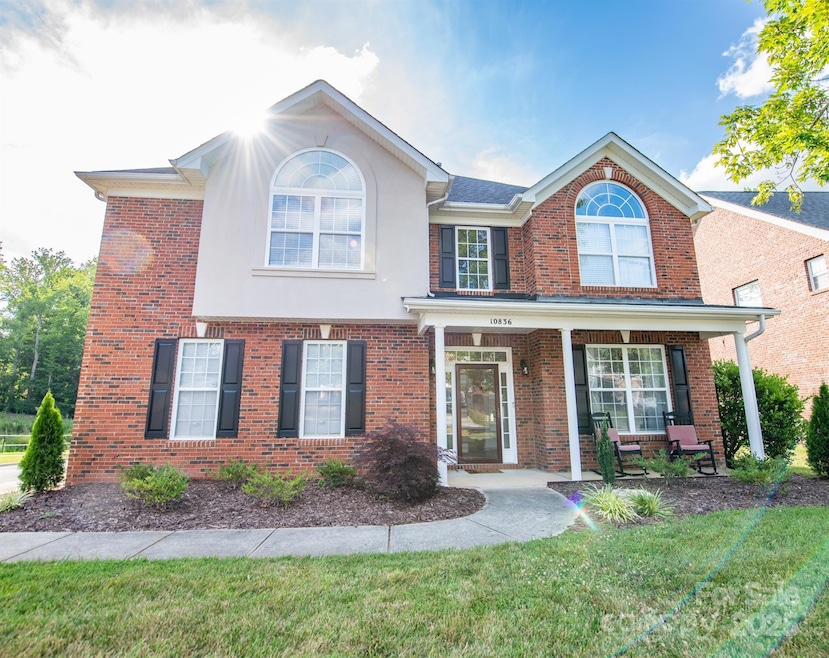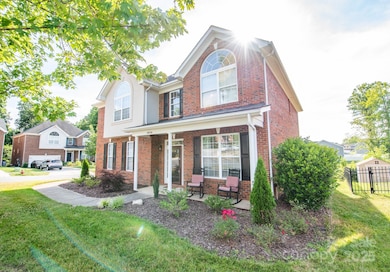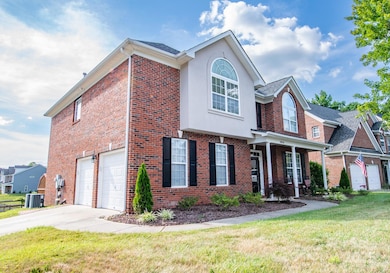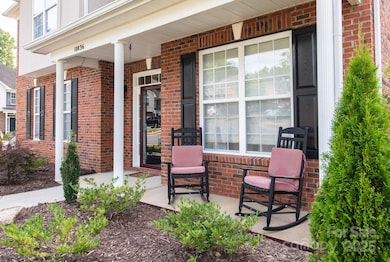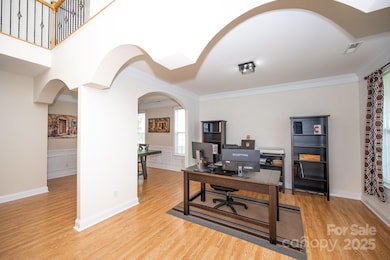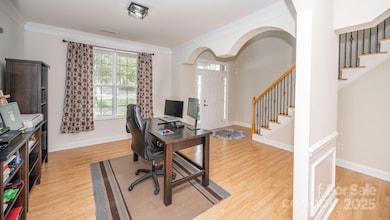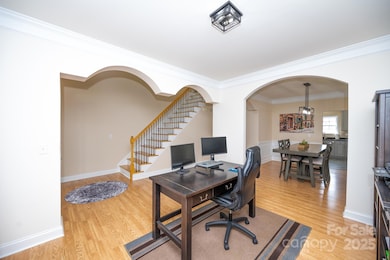
10836 Clark St Davidson, NC 28036
Highlights
- Deck
- Front Porch
- Four Sided Brick Exterior Elevation
- W.R. Odell Elementary School Rated A-
- 2 Car Attached Garage
- Forced Air Heating and Cooling System
About This Home
As of May 2025PRICED TO SELL! Impeccably maintained and better than new! This full brick home is situated in a prime Davidson location offering easy access to Davidson, Huntersville & Concord. The inviting rocking chair front porch welcomes you inside where you'll be greeted w/beautiful moldings, 9ft ceilings & newer LVP flooring throughout the main level. The spacious interior includes a cozy family room w/gas fireplace and newly updated kitchen equipped with stainless steel appliances. The quaint breakfast area opens to a family-friendly, newly stained expansive deck ideal for entertaining. The luxurious owner's suite offers a private sitting area or home office. Unwind in the spa-like ensuite w/oversized soaking tub, double vanity & separate water closet. The Secondary bedrooms boast vaulted ceilings & plenty of space. Additional features include a stick-built shed, newer HVAC system & Nest thermostat. This home truly combines style, convenience & comfort for a wonderful living experience!
Last Agent to Sell the Property
Keller Williams Lake Norman Brokerage Email: jennifer@frpremierproperties.com License #315617 Listed on: 03/06/2025

Co-Listed By
Keller Williams Lake Norman Brokerage Email: jennifer@frpremierproperties.com License #338049
Home Details
Home Type
- Single Family
Est. Annual Taxes
- $5,097
Year Built
- Built in 2007
Lot Details
- Irrigation
- Property is zoned R18
HOA Fees
- $28 Monthly HOA Fees
Parking
- 2 Car Attached Garage
- Garage Door Opener
- Driveway
Home Design
- Slab Foundation
- Four Sided Brick Exterior Elevation
Interior Spaces
- 2-Story Property
- Family Room with Fireplace
- Vinyl Flooring
Kitchen
- Oven
- Microwave
- Dishwasher
- Disposal
Bedrooms and Bathrooms
- 4 Bedrooms
Outdoor Features
- Deck
- Front Porch
Schools
- Odell Elementary School
- Northwest Cabarrus Middle School
- Northwest Cabarrus High School
Utilities
- Forced Air Heating and Cooling System
Community Details
- Cedar Management Association, Phone Number (704) 644-8808
- Shiloh Village Subdivision
- Mandatory home owners association
Listing and Financial Details
- Assessor Parcel Number 4672-44-4671-0000
Ownership History
Purchase Details
Home Financials for this Owner
Home Financials are based on the most recent Mortgage that was taken out on this home.Purchase Details
Home Financials for this Owner
Home Financials are based on the most recent Mortgage that was taken out on this home.Purchase Details
Home Financials for this Owner
Home Financials are based on the most recent Mortgage that was taken out on this home.Purchase Details
Home Financials for this Owner
Home Financials are based on the most recent Mortgage that was taken out on this home.Similar Homes in Davidson, NC
Home Values in the Area
Average Home Value in this Area
Purchase History
| Date | Type | Sale Price | Title Company |
|---|---|---|---|
| Warranty Deed | $450,000 | None Listed On Document | |
| Warranty Deed | $450,000 | None Listed On Document | |
| Warranty Deed | $280,500 | None Available | |
| Warranty Deed | $272,000 | None Available | |
| Warranty Deed | $235,000 | None Available |
Mortgage History
| Date | Status | Loan Amount | Loan Type |
|---|---|---|---|
| Open | $315,000 | New Conventional | |
| Closed | $315,000 | New Conventional | |
| Previous Owner | $260,000 | New Conventional | |
| Previous Owner | $23,000 | Credit Line Revolving | |
| Previous Owner | $252,050 | New Conventional | |
| Previous Owner | $139,700 | Purchase Money Mortgage |
Property History
| Date | Event | Price | Change | Sq Ft Price |
|---|---|---|---|---|
| 06/14/2025 06/14/25 | Rented | $2,600 | 0.0% | -- |
| 06/07/2025 06/07/25 | For Rent | $2,600 | 0.0% | -- |
| 05/23/2025 05/23/25 | Sold | $450,000 | -1.7% | $166 / Sq Ft |
| 04/02/2025 04/02/25 | Price Changed | $458,000 | -2.3% | $169 / Sq Ft |
| 03/06/2025 03/06/25 | For Sale | $469,000 | +67.4% | $173 / Sq Ft |
| 05/22/2020 05/22/20 | Sold | $280,100 | 0.0% | $103 / Sq Ft |
| 04/07/2020 04/07/20 | Pending | -- | -- | -- |
| 03/23/2020 03/23/20 | For Sale | $280,000 | 0.0% | $103 / Sq Ft |
| 02/15/2020 02/15/20 | Pending | -- | -- | -- |
| 02/06/2020 02/06/20 | Price Changed | $280,000 | -0.7% | $103 / Sq Ft |
| 01/11/2020 01/11/20 | Price Changed | $282,000 | -0.4% | $104 / Sq Ft |
| 12/12/2019 12/12/19 | Price Changed | $283,000 | -0.7% | $104 / Sq Ft |
| 11/21/2019 11/21/19 | Price Changed | $285,000 | -1.0% | $105 / Sq Ft |
| 10/31/2019 10/31/19 | Price Changed | $288,000 | -0.7% | $106 / Sq Ft |
| 10/17/2019 10/17/19 | Price Changed | $290,000 | -1.0% | $107 / Sq Ft |
| 09/24/2019 09/24/19 | For Sale | $293,000 | +7.7% | $108 / Sq Ft |
| 09/13/2019 09/13/19 | Sold | $272,000 | -7.8% | $101 / Sq Ft |
| 08/18/2019 08/18/19 | Pending | -- | -- | -- |
| 07/30/2019 07/30/19 | Price Changed | $295,000 | -1.3% | $110 / Sq Ft |
| 07/23/2019 07/23/19 | For Sale | $299,000 | -- | $111 / Sq Ft |
Tax History Compared to Growth
Tax History
| Year | Tax Paid | Tax Assessment Tax Assessment Total Assessment is a certain percentage of the fair market value that is determined by local assessors to be the total taxable value of land and additions on the property. | Land | Improvement |
|---|---|---|---|---|
| 2024 | $5,097 | $448,910 | $114,000 | $334,910 |
| 2023 | $3,712 | $270,950 | $53,000 | $217,950 |
| 2022 | $3,712 | $270,950 | $53,000 | $217,950 |
| 2021 | $3,712 | $270,950 | $53,000 | $217,950 |
| 2020 | $3,712 | $270,950 | $53,000 | $217,950 |
| 2019 | $3,140 | $229,180 | $28,000 | $201,180 |
| 2018 | $3,094 | $229,180 | $28,000 | $201,180 |
| 2017 | $3,048 | $229,180 | $28,000 | $201,180 |
| 2016 | $3,048 | $217,650 | $28,000 | $189,650 |
| 2015 | $2,742 | $217,650 | $28,000 | $189,650 |
| 2014 | $2,742 | $217,650 | $28,000 | $189,650 |
Agents Affiliated with this Home
-

Seller's Agent in 2025
Jennifer Foster
Keller Williams Lake Norman
(704) 840-6711
90 Total Sales
-
N
Seller's Agent in 2025
Nichole Blanton
CLT Prime Properties LLC
(704) 293-7452
1 Total Sale
-

Seller Co-Listing Agent in 2025
Barrie Rojahn
Keller Williams Lake Norman
(704) 604-3054
37 Total Sales
-

Buyer's Agent in 2025
Eyla Payzilova
Coldwell Banker Realty
(980) 875-0838
23 Total Sales
-
J
Seller's Agent in 2020
James Sexton
Opendoor Brokerage LLC
-

Buyer's Agent in 2020
David Miller
4 Site Real Estate LLC
(704) 791-5845
103 Total Sales
Map
Source: Canopy MLS (Canopy Realtor® Association)
MLS Number: 4230706
APN: 4672-44-4671-0000
- 10812 Clark St
- 10773 Sapphire Trail
- 2960 Haley Cir
- 15709 Kiser Corner Ln
- 10825 Traders Ct
- 10666 Sapphire Trail
- 3533 Catherine Creek Place
- 3425 Market View Dr
- 3351 Streamside Dr
- 17431 Summers Walk Blvd
- 3344 Shiloh Church Rd
- 17423 Summers Walk Blvd
- 17203 Summers Walk Blvd
- 13717 Helen Benson Blvd
- 10951 Hat Creek Ln
- 13713 Helen Benson Blvd
- 3056 Placid Rd
- 2657 Cheverny Place
- 2606 Cheverny Place
- 15879 Sharon Dale Dr
