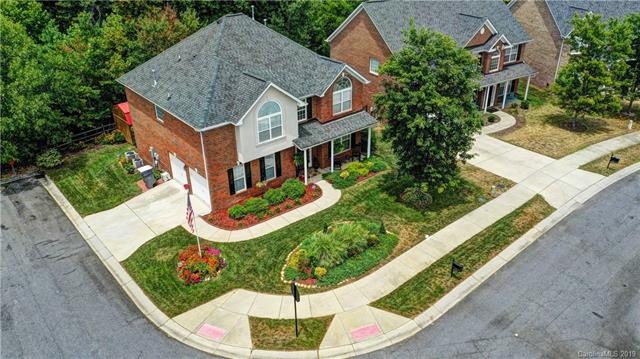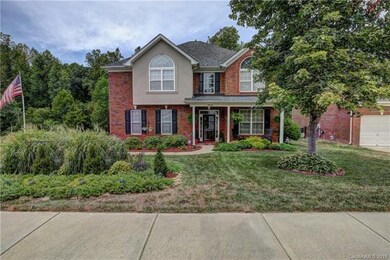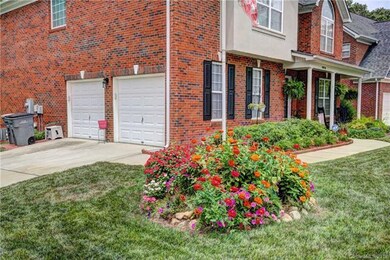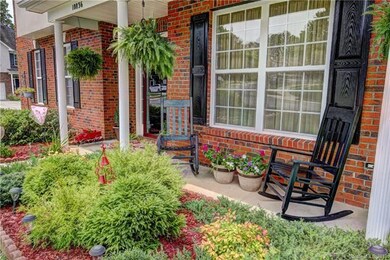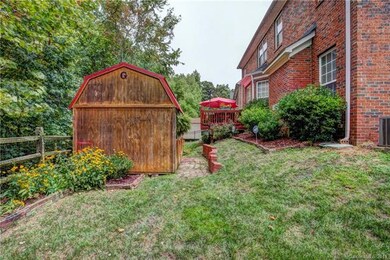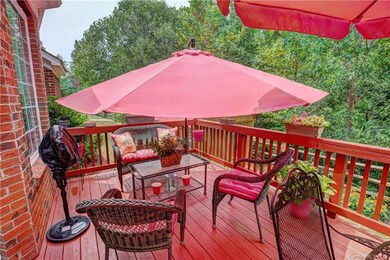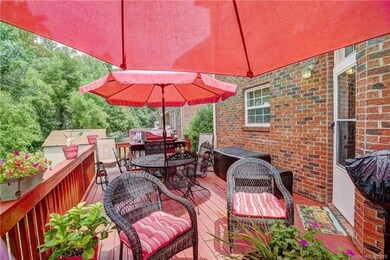
10836 Clark St Davidson, NC 28036
Highlights
- Open Floorplan
- Traditional Architecture
- Corner Lot
- W.R. Odell Elementary School Rated A-
- Wood Flooring
- Attached Garage
About This Home
As of May 2025LOCATION-LOCATION-LOCATION says it all! Full brick one-owner 2-story home in immaculate move-in ready condition, located on a corner lot with side-entry garage in a small very private community just off Shiloh Church Rd, halfway between Davidson/Huntersville and Concord (easy access everywhere!). Rocking chair front porch; immaculate landscaping. Beautiful moldings/trimwork and wonderful architectural features throughout home; 9’ ceilings on main level. New flooring throughout main level. Vaulting ceiling entryway, airy and spacious. Formal living and dining rooms. Kitchen/breakfast area opens onto family-friendly deck. Sunken family room with ceiling fan and gas-log fireplace. Owner’s suite features double trey ceiling, spa bath, and large sitting area (currently used as an office). All secondary bedrooms have vaulted ceilings. Refrigerator, washer/dryer convey. Stick-built storage shed conveys. Sellers are downsizing; some furniture could be purchased as well outside of contract.
Last Agent to Sell the Property
Jean Griswold-Lynn
Provident Living Inc License #251663 Listed on: 07/23/2019
Last Buyer's Agent
Kristen Hutcheson
Opendoor Brokerage LLC License #306727
Home Details
Home Type
- Single Family
Year Built
- Built in 2007
Lot Details
- Corner Lot
- Irrigation
HOA Fees
- $29 Monthly HOA Fees
Parking
- Attached Garage
Home Design
- Traditional Architecture
- Slab Foundation
Interior Spaces
- Open Floorplan
- Tray Ceiling
- Gas Log Fireplace
- Insulated Windows
- Pull Down Stairs to Attic
- Storm Doors
Flooring
- Wood
- Tile
Bedrooms and Bathrooms
- Walk-In Closet
- Garden Bath
Additional Features
- Shed
- Heating System Uses Natural Gas
Community Details
- Association Management Solutions, Inc. Association, Phone Number (803) 831-7023
- Built by Scenic Homes
Listing and Financial Details
- Assessor Parcel Number 4672-44-4671-0000
Ownership History
Purchase Details
Home Financials for this Owner
Home Financials are based on the most recent Mortgage that was taken out on this home.Purchase Details
Home Financials for this Owner
Home Financials are based on the most recent Mortgage that was taken out on this home.Purchase Details
Home Financials for this Owner
Home Financials are based on the most recent Mortgage that was taken out on this home.Purchase Details
Home Financials for this Owner
Home Financials are based on the most recent Mortgage that was taken out on this home.Similar Homes in Davidson, NC
Home Values in the Area
Average Home Value in this Area
Purchase History
| Date | Type | Sale Price | Title Company |
|---|---|---|---|
| Warranty Deed | $450,000 | None Listed On Document | |
| Warranty Deed | $450,000 | None Listed On Document | |
| Warranty Deed | $280,500 | None Available | |
| Warranty Deed | $272,000 | None Available | |
| Warranty Deed | $235,000 | None Available |
Mortgage History
| Date | Status | Loan Amount | Loan Type |
|---|---|---|---|
| Open | $315,000 | New Conventional | |
| Closed | $315,000 | New Conventional | |
| Previous Owner | $260,000 | New Conventional | |
| Previous Owner | $23,000 | Credit Line Revolving | |
| Previous Owner | $252,050 | New Conventional | |
| Previous Owner | $139,700 | Purchase Money Mortgage |
Property History
| Date | Event | Price | Change | Sq Ft Price |
|---|---|---|---|---|
| 06/14/2025 06/14/25 | Rented | $2,600 | 0.0% | -- |
| 06/07/2025 06/07/25 | For Rent | $2,600 | 0.0% | -- |
| 05/23/2025 05/23/25 | Sold | $450,000 | -1.7% | $166 / Sq Ft |
| 04/02/2025 04/02/25 | Price Changed | $458,000 | -2.3% | $169 / Sq Ft |
| 03/06/2025 03/06/25 | For Sale | $469,000 | +67.4% | $173 / Sq Ft |
| 05/22/2020 05/22/20 | Sold | $280,100 | 0.0% | $103 / Sq Ft |
| 04/07/2020 04/07/20 | Pending | -- | -- | -- |
| 03/23/2020 03/23/20 | For Sale | $280,000 | 0.0% | $103 / Sq Ft |
| 02/15/2020 02/15/20 | Pending | -- | -- | -- |
| 02/06/2020 02/06/20 | Price Changed | $280,000 | -0.7% | $103 / Sq Ft |
| 01/11/2020 01/11/20 | Price Changed | $282,000 | -0.4% | $104 / Sq Ft |
| 12/12/2019 12/12/19 | Price Changed | $283,000 | -0.7% | $104 / Sq Ft |
| 11/21/2019 11/21/19 | Price Changed | $285,000 | -1.0% | $105 / Sq Ft |
| 10/31/2019 10/31/19 | Price Changed | $288,000 | -0.7% | $106 / Sq Ft |
| 10/17/2019 10/17/19 | Price Changed | $290,000 | -1.0% | $107 / Sq Ft |
| 09/24/2019 09/24/19 | For Sale | $293,000 | +7.7% | $108 / Sq Ft |
| 09/13/2019 09/13/19 | Sold | $272,000 | -7.8% | $101 / Sq Ft |
| 08/18/2019 08/18/19 | Pending | -- | -- | -- |
| 07/30/2019 07/30/19 | Price Changed | $295,000 | -1.3% | $110 / Sq Ft |
| 07/23/2019 07/23/19 | For Sale | $299,000 | -- | $111 / Sq Ft |
Tax History Compared to Growth
Tax History
| Year | Tax Paid | Tax Assessment Tax Assessment Total Assessment is a certain percentage of the fair market value that is determined by local assessors to be the total taxable value of land and additions on the property. | Land | Improvement |
|---|---|---|---|---|
| 2024 | $5,097 | $448,910 | $114,000 | $334,910 |
| 2023 | $3,712 | $270,950 | $53,000 | $217,950 |
| 2022 | $3,712 | $270,950 | $53,000 | $217,950 |
| 2021 | $3,712 | $270,950 | $53,000 | $217,950 |
| 2020 | $3,712 | $270,950 | $53,000 | $217,950 |
| 2019 | $3,140 | $229,180 | $28,000 | $201,180 |
| 2018 | $3,094 | $229,180 | $28,000 | $201,180 |
| 2017 | $3,048 | $229,180 | $28,000 | $201,180 |
| 2016 | $3,048 | $217,650 | $28,000 | $189,650 |
| 2015 | $2,742 | $217,650 | $28,000 | $189,650 |
| 2014 | $2,742 | $217,650 | $28,000 | $189,650 |
Agents Affiliated with this Home
-

Seller's Agent in 2025
Jennifer Foster
Keller Williams Lake Norman
(704) 840-6711
90 Total Sales
-
N
Seller's Agent in 2025
Nichole Blanton
CLT Prime Properties LLC
(704) 293-7452
1 Total Sale
-

Seller Co-Listing Agent in 2025
Barrie Rojahn
Keller Williams Lake Norman
(704) 604-3054
37 Total Sales
-

Buyer's Agent in 2025
Eyla Payzilova
Coldwell Banker Realty
(980) 875-0838
23 Total Sales
-
J
Seller's Agent in 2020
James Sexton
Opendoor Brokerage LLC
-

Buyer's Agent in 2020
David Miller
4 Site Real Estate LLC
(704) 791-5845
104 Total Sales
Map
Source: Canopy MLS (Canopy Realtor® Association)
MLS Number: CAR3531517
APN: 4672-44-4671-0000
- 10812 Clark St
- 10773 Sapphire Trail
- 2960 Haley Cir
- 15709 Kiser Corner Ln
- 10825 Traders Ct
- 10666 Sapphire Trail
- 3533 Catherine Creek Place
- 3425 Market View Dr
- 3351 Streamside Dr
- 17431 Summers Walk Blvd
- 3344 Shiloh Church Rd
- 17423 Summers Walk Blvd
- 3110 Streamside Dr
- 17203 Summers Walk Blvd
- 13717 Helen Benson Blvd
- 10951 Hat Creek Ln
- 13713 Helen Benson Blvd
- 3056 Placid Rd
- 2657 Cheverny Place
- 2606 Cheverny Place
