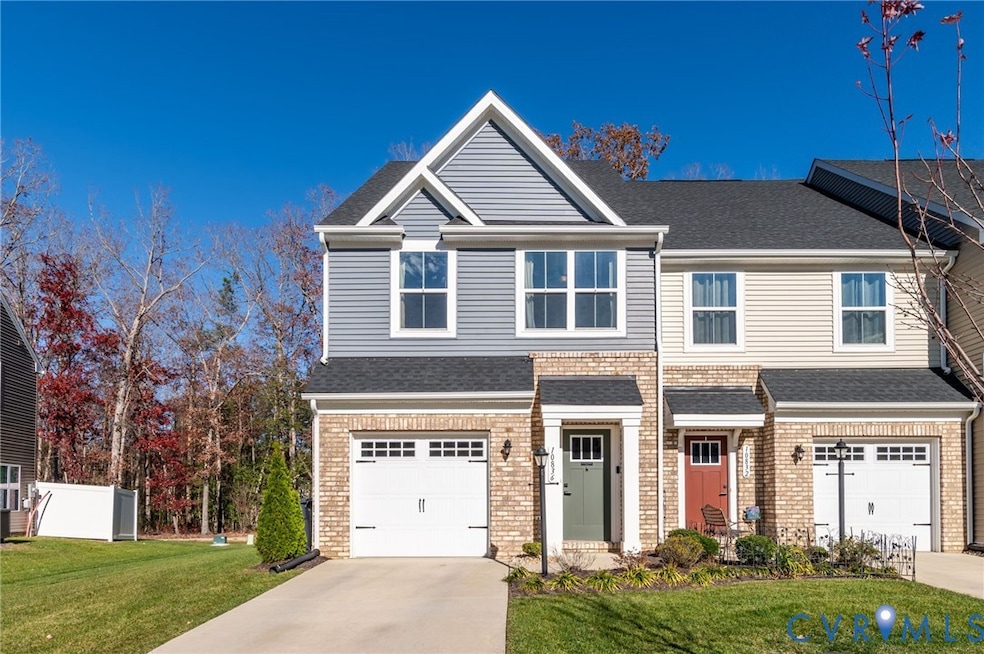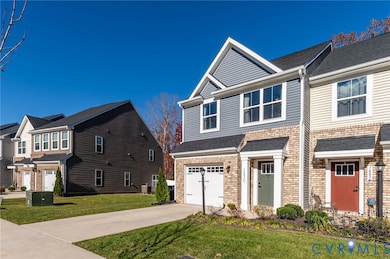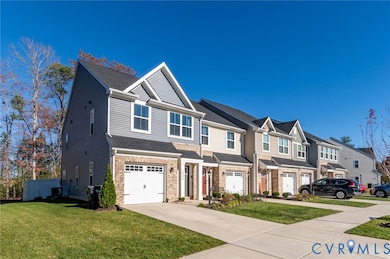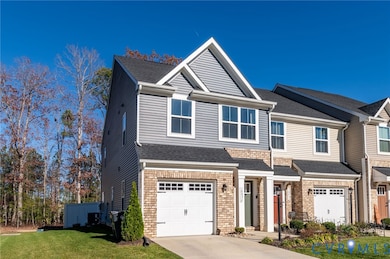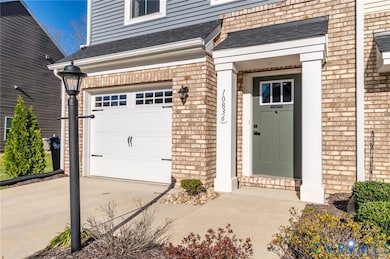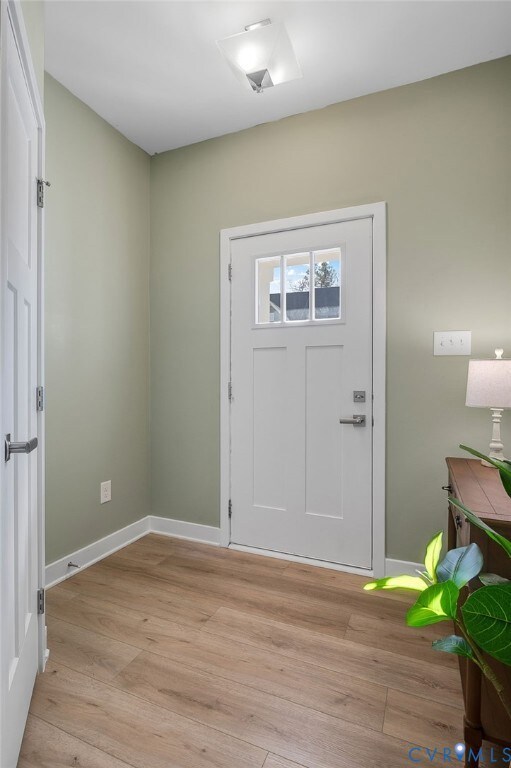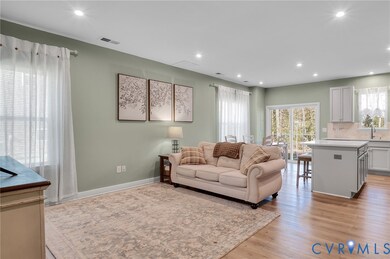10836 Genito Square Dr Midlothian, VA 23112
Estimated payment $2,255/month
Highlights
- Rowhouse Architecture
- Granite Countertops
- Rear Porch
- Clover Hill High Rated A
- 1 Car Direct Access Garage
- Walk-In Closet
About This Home
Welcome home to the beautiful new townhome community, Genito Square, conveniently located off of Hull St and Genito Rd in Midlothian. This 2023 built end unit boasts over 1,500 square feet of living space with 3 bedrooms, 2.5 bathrooms, and an attached garage. Upon entry, you will be greeted by LVP flooring spanning the entire first level of the home, featuring an open concept living room, kitchen, and dining area allowing for a spacious feel. The kitchen is equipped with quartz countertops, stainless steel appliances, an island, pantry closet, and tile backsplash. All 3 bedrooms are located upstairs separate from the home’s main living areas. The primary bedroom includes a large walk-in-closet and a full en-suite bathroom with a dual vanity. There is also a full hall bath on the second floor along with the laundry room. Through the sliding glass door you will find a patio area backing up to a wooded area to provide a sense of privacy. Schedule your tour today to come see what this property has in store for you!
Open House Schedule
-
Saturday, November 22, 202512:00 to 2:00 pm11/22/2025 12:00:00 PM +00:0011/22/2025 2:00:00 PM +00:00Add to Calendar
Townhouse Details
Home Type
- Townhome
Est. Annual Taxes
- $2,707
Year Built
- Built in 2023
Lot Details
- 3,419 Sq Ft Lot
HOA Fees
- $185 Monthly HOA Fees
Parking
- 1 Car Direct Access Garage
- Garage Door Opener
- Driveway
Home Design
- Rowhouse Architecture
- Brick Exterior Construction
- Slab Foundation
- Fire Rated Drywall
- Frame Construction
- Shingle Roof
- Vinyl Siding
Interior Spaces
- 1,544 Sq Ft Home
- 2-Story Property
- Ceiling Fan
- Recessed Lighting
- Sliding Doors
- Dining Area
Kitchen
- Oven
- Stove
- Microwave
- Dishwasher
- Kitchen Island
- Granite Countertops
Flooring
- Partially Carpeted
- Vinyl
Bedrooms and Bathrooms
- 3 Bedrooms
- En-Suite Primary Bedroom
- Walk-In Closet
Outdoor Features
- Patio
- Rear Porch
Schools
- Providence Elementary School
- Bailey Bridge Middle School
- Clover Hill High School
Utilities
- Central Air
- Heat Pump System
- Water Heater
Listing and Financial Details
- Exclusions: Washer/Dryer
- Tax Lot 29
- Assessor Parcel Number 746-68-23-39-500-000
Community Details
Overview
- Genito Square Subdivision
Amenities
- Common Area
Map
Home Values in the Area
Average Home Value in this Area
Tax History
| Year | Tax Paid | Tax Assessment Tax Assessment Total Assessment is a certain percentage of the fair market value that is determined by local assessors to be the total taxable value of land and additions on the property. | Land | Improvement |
|---|---|---|---|---|
| 2025 | $2,715 | $304,200 | $67,000 | $237,200 |
| 2024 | $2,715 | $302,000 | $67,000 | $235,000 |
| 2023 | $582 | $64,000 | $64,000 | $0 |
Property History
| Date | Event | Price | List to Sale | Price per Sq Ft |
|---|---|---|---|---|
| 11/18/2025 11/18/25 | For Sale | $349,999 | -- | $227 / Sq Ft |
Purchase History
| Date | Type | Sale Price | Title Company |
|---|---|---|---|
| Special Warranty Deed | $332,970 | Stewart Title Guaranty Company |
Mortgage History
| Date | Status | Loan Amount | Loan Type |
|---|---|---|---|
| Open | $316,322 | New Conventional |
Source: Central Virginia Regional MLS
MLS Number: 2531690
APN: 746-68-23-39-500-000
- 10927 Decoy Ln
- 11130 Poachers Run
- 10556 Braden Woods Ct
- 4468 Braden Woods Dr
- 4519 Bexwood Dr
- 11000 Hull Street Rd
- 10800 Brookridge Way
- 11425 Brandenburg Dr
- 10524 Genlou Rd
- 10810 Ridgerun Rd
- 11300 Forestwind Dr
- 3910 Oxbridge Rd
- Stanley Plan at Lawson Mill
- Drexel Plan at Lawson Mill
- Caldwell Plan at Lawson Mill
- Ellerbe Plan at Lawson Mill
- Avery Plan at Lawson Mill
- Raleigh Plan at Lawson Mill
- Oxford Plan at Lawson Mill
- Davidson Plan at Lawson Mill
- 11000 Stigall Way
- 4073 Trisha Trail
- 3310 Old Courthouse Rd
- 10513 Sunne Ct
- 4944 Bailey Woods Ln
- 2308 Courthouse Rd
- 4100 Lonas Pkwy
- 2350 Scenic Lake Dr
- 5401 Commonwealth Centre Pkwy
- 4312 Boones Bluff Way
- 8509 Long Tom Ct
- 5104 Terrace Arbor Cir
- 5200 Hunt Master Dr
- 1224 Courthouse Rd
- 13101 Lowery Bluff Way
- 12224 Petrel Crossing
- 6932 Leire Ln
- 4600 Painted Post Ln
- 11906 Exbury Terrace
- 11910 Lucks Ln
