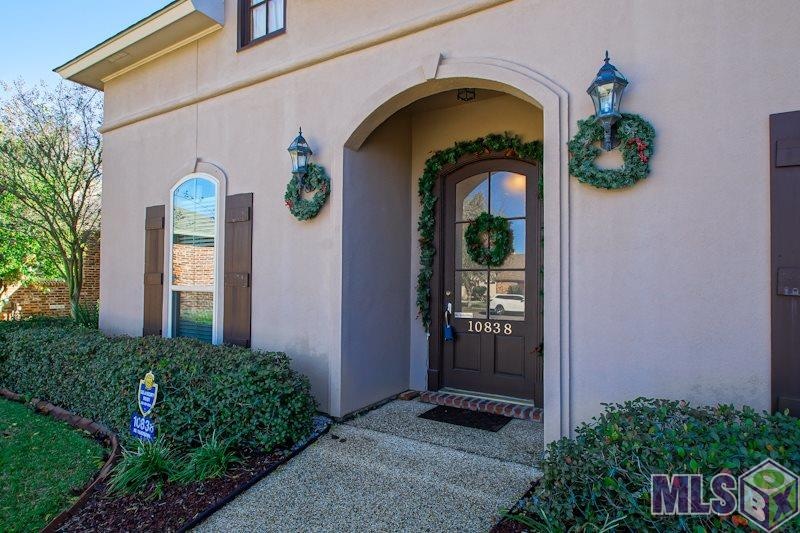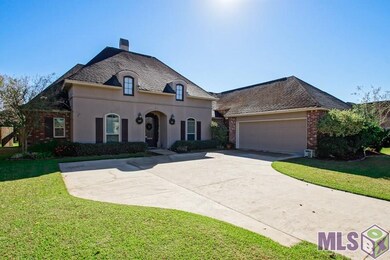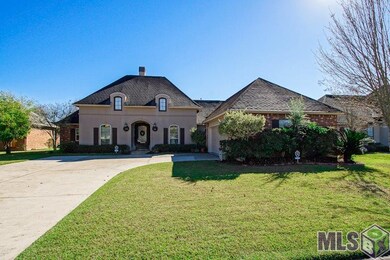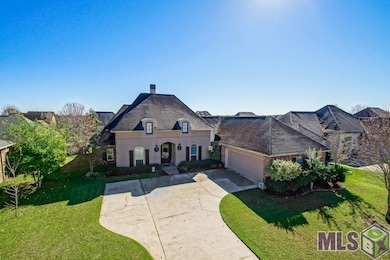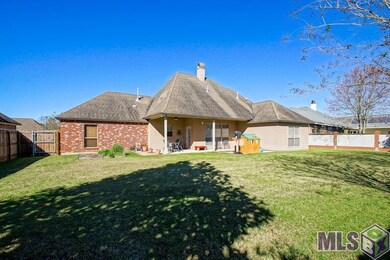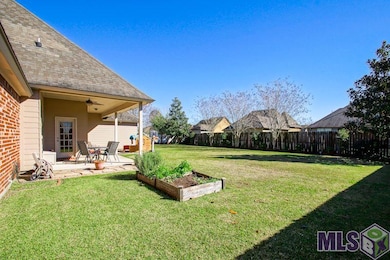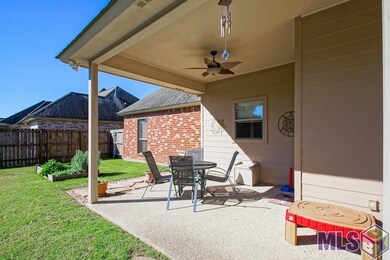
10838 Hillmont Ave Baton Rouge, LA 70810
Highlights
- Water Access
- Vaulted Ceiling
- Wood Flooring
- Clubhouse
- French Architecture
- Community Pool
About This Home
As of December 2024One of a kind beautiful design in popular Fairhill with stucco front exterior, electric outside lights, side entrance oversized double garage with spacious storage and landscaped flower beds. Interior features include split open floor plan with wood floors in living room and island kitchen flowing into the formal dining area. Fireplace can accommodate gas logs or wood for those cozy winter evenings. The view of the beautiful landscaped back yard and covered patio can be easily seen from the comfort of the very spacious living room windows. Freshly painted living room, kitchen and master bedroom. Lovely master bedroom has a huge master bathroom suite with large new privacy glass window. The private enclosed wood fence in backyard is awesome with a magnolia tree, crepe myrtles, an herb garden and dual wood gates for easy access from the side yard. This beautifully maintained home is located in a very established subdivision convenientently located within a one to five mile radius of LSU, downtown, churches, private and parochial schools, medical facilities, shopping mall and restaurants. In addition the Homeowners Association is very organized and features a clubhouse with mini kitchen, flat screened TV, Olympic sized pool, a kiddie pool, playground with playground equipment, tennis court, basketball court and ball field. Dues are required but only $30 a month and in addition to the maintaining the clubhouse facilities and pool, it covers HOA management, boulevard fence maintenance and/or replacement, landscaping and maintenance of common areas, maintenance of several lakes in the subdivision, holiday functions and sheriff patrol on a daily basis and at night. A 13 month home warranty is provided with the sale. Please refer to the "other" documents in the PDD to show updates and included to this is that new windows were installed in July 2014 (transferable warranty) and a new furnace was installed August 2014.
Last Agent to Sell the Property
Keller Williams Realty Red Stick Partners License #0000008761 Listed on: 12/12/2015

Home Details
Home Type
- Single Family
Est. Annual Taxes
- $3,214
Year Built
- Built in 2001
Lot Details
- 0.25 Acre Lot
- Lot Dimensions are 61.05x140x86x140
- Privacy Fence
- Wood Fence
- Landscaped
- Level Lot
HOA Fees
- $30 Monthly HOA Fees
Home Design
- French Architecture
- Slab Foundation
- Architectural Shingle Roof
- Stucco
Interior Spaces
- 1,968 Sq Ft Home
- 1-Story Property
- Sound System
- Built-in Bookshelves
- Built-In Desk
- Crown Molding
- Vaulted Ceiling
- Ceiling Fan
- Wood Burning Fireplace
- Gas Log Fireplace
- Window Treatments
- Combination Dining and Living Room
- Storage Room
- Utility Room
- Attic Access Panel
Kitchen
- Gas Oven
- Gas Cooktop
- Microwave
- Ice Maker
- Dishwasher
- Tile Countertops
- Disposal
Flooring
- Wood
- Carpet
- Ceramic Tile
Bedrooms and Bathrooms
- 4 Bedrooms
- 3 Full Bathrooms
Laundry
- Laundry Room
- Dryer
- Washer
Home Security
- Home Security System
- Fire and Smoke Detector
Parking
- 3 Car Garage
- Garage Door Opener
Outdoor Features
- Water Access
- Nearby Water Access
- Covered Patio or Porch
- Exterior Lighting
Utilities
- Multiple cooling system units
- Central Air
- Heating System Uses Gas
- Cable TV Available
Additional Features
- Handicap Accessible
- Mineral Rights
Listing and Financial Details
- Home warranty included in the sale of the property
Community Details
Recreation
- Tennis Courts
- Community Playground
- Community Pool
- Park
Additional Features
- Clubhouse
Ownership History
Purchase Details
Home Financials for this Owner
Home Financials are based on the most recent Mortgage that was taken out on this home.Purchase Details
Home Financials for this Owner
Home Financials are based on the most recent Mortgage that was taken out on this home.Purchase Details
Home Financials for this Owner
Home Financials are based on the most recent Mortgage that was taken out on this home.Purchase Details
Home Financials for this Owner
Home Financials are based on the most recent Mortgage that was taken out on this home.Purchase Details
Home Financials for this Owner
Home Financials are based on the most recent Mortgage that was taken out on this home.Similar Homes in Baton Rouge, LA
Home Values in the Area
Average Home Value in this Area
Purchase History
| Date | Type | Sale Price | Title Company |
|---|---|---|---|
| Deed | $373,000 | Wfg National Title | |
| Warranty Deed | $285,000 | Attorney | |
| Warranty Deed | $265,000 | -- | |
| Warranty Deed | $263,500 | -- | |
| Deed | $204,000 | -- |
Mortgage History
| Date | Status | Loan Amount | Loan Type |
|---|---|---|---|
| Open | $341,574 | FHA | |
| Previous Owner | $212,000 | New Conventional | |
| Previous Owner | $258,789 | FHA | |
| Previous Owner | $163,200 | New Conventional |
Property History
| Date | Event | Price | Change | Sq Ft Price |
|---|---|---|---|---|
| 12/03/2024 12/03/24 | Sold | -- | -- | -- |
| 10/20/2024 10/20/24 | Pending | -- | -- | -- |
| 10/16/2024 10/16/24 | For Sale | $379,900 | +27.7% | $193 / Sq Ft |
| 01/26/2016 01/26/16 | Sold | -- | -- | -- |
| 12/22/2015 12/22/15 | Pending | -- | -- | -- |
| 12/12/2015 12/12/15 | For Sale | $297,500 | -- | $151 / Sq Ft |
Tax History Compared to Growth
Tax History
| Year | Tax Paid | Tax Assessment Tax Assessment Total Assessment is a certain percentage of the fair market value that is determined by local assessors to be the total taxable value of land and additions on the property. | Land | Improvement |
|---|---|---|---|---|
| 2024 | $3,214 | $34,440 | $3,500 | $30,940 |
| 2023 | $3,214 | $29,520 | $3,500 | $26,020 |
| 2022 | $3,448 | $29,520 | $3,500 | $26,020 |
| 2021 | $3,383 | $29,520 | $3,500 | $26,020 |
| 2020 | $3,350 | $29,520 | $3,500 | $26,020 |
| 2019 | $3,371 | $28,500 | $3,500 | $25,000 |
| 2018 | $3,328 | $28,500 | $3,500 | $25,000 |
| 2017 | $3,328 | $28,500 | $3,500 | $25,000 |
| 2016 | $2,178 | $26,550 | $3,500 | $23,050 |
| 2015 | $2,170 | $26,500 | $3,500 | $23,000 |
| 2014 | $2,123 | $26,500 | $3,500 | $23,000 |
| 2013 | -- | $26,500 | $3,500 | $23,000 |
Agents Affiliated with this Home
-
Scott Gaspard
S
Seller's Agent in 2024
Scott Gaspard
RE/MAX Select
(985) 662-5600
21 in this area
450 Total Sales
-
Juli Jenkins

Buyer's Agent in 2024
Juli Jenkins
Keller Williams Realty-First Choice
(225) 931-5867
28 in this area
1,868 Total Sales
-
Jane St Amant
J
Seller's Agent in 2016
Jane St Amant
Keller Williams Realty Red Stick Partners
(225) 937-6430
5 Total Sales
Map
Source: Greater Baton Rouge Association of REALTORS®
MLS Number: 2015016542
APN: 01567551
- 2156 Hillridge Ave
- 2145 Hillridge Ave
- 10721 Hillmont Ave
- 10851 Maitland Ave
- 10673 Hillshire Ave
- 2126 Hillway Dr
- 10911 Denali Ave
- 10931 Springtree Ave
- 2121 Springstone Dr
- 10522 Springtree Ave
- 10317 Springvalley Ave
- 11220 Preservation Way
- 10253 Hillmont Ave
- 11804 Villa Creek Ave
- 1179 Springlake Dr
- 10244 Springvalley Ave
- 1655 Rose Glen Ln
- 1647 Rose Glen Ln
- 10742 Bird Song Dr
- 1623 Rose Glen Ln
