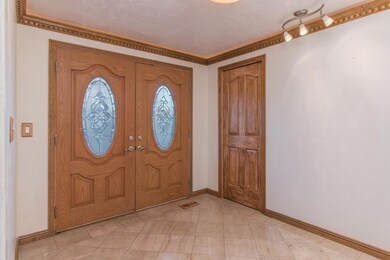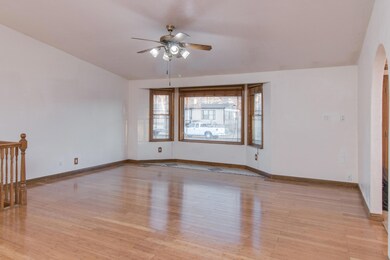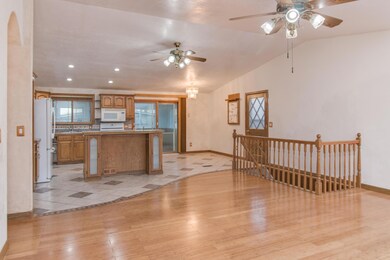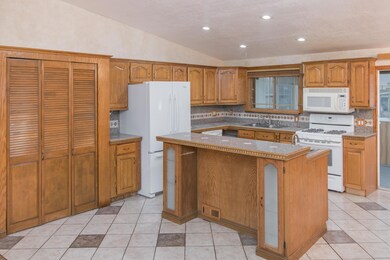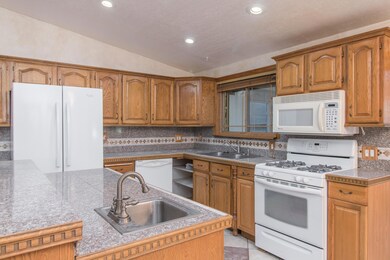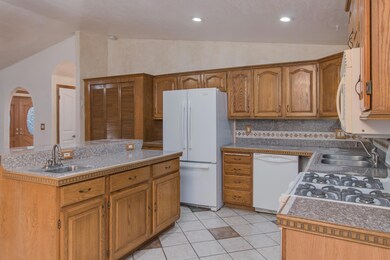
1084 Bulloch Cir Cedar City, UT 84721
Highlights
- Ranch Style House
- No HOA
- Porch
- Hydromassage or Jetted Bathtub
- Separate Outdoor Workshop
- Double Pane Windows
About This Home
As of January 2025This is a Great Custom Home, 3 Bedroom 3 Bath, Formal entry,3192 sqft includes sun rooms and cold storage, as per owner.Remodeled in 2005.Shop is 16x24 with Power and double doors.Quiet Street.2 Sunrooms with skylights, Permitted and Approved by the City.Custom Archway Hall, Master Bedroom/Bath has a Hideaway Ironing Board with lighting.Living room has Bamboo Flooring & Kitchen Island has a Unique Bar with Lighted Counter ends with Shelfs.Large Laundry Room with lots of shelfs and Storage.Cold Storage the full length of the home.Front yard is fully fenced and Back yard is fenced on 3 sides.Walls are R13 insulation and Ceilings have 3 1/2 to 4 feet of blown insulation.Shop has 2x12 floor supports.Home has Concrete Board exterior.Home has some new paint and carpet Home has some new paint and carpet and yard has been spruced up and new rock. sq footage includes sunrooms and cold storage as per owner.
Last Agent to Sell the Property
DEBBIE SMITH
Realtypath LLC (Cedar City) License #5498257-BB00 Listed on: 05/30/2018
Co-Listed By
Matt Bagley
ERA Realty Center (New Harmony) License #5931679-SA00
Last Buyer's Agent
Non Member
Non MLS Office
Home Details
Home Type
- Single Family
Est. Annual Taxes
- $1,120
Year Built
- Built in 1972
Lot Details
- 6,970 Sq Ft Lot
- Property is Fully Fenced
- Landscaped
- Sprinkler System
Home Design
- Ranch Style House
- Brick Exterior Construction
- Frame Construction
- Asphalt Shingled Roof
- Concrete Siding
Interior Spaces
- 3,192 Sq Ft Home
- ENERGY STAR Qualified Ceiling Fan
- Ceiling Fan
- Double Pane Windows
- Basement
- Walk-Up Access
- Range
Flooring
- Wall to Wall Carpet
- Laminate
- Tile
Bedrooms and Bathrooms
- 3 Bedrooms
- 3 Full Bathrooms
- Hydromassage or Jetted Bathtub
Outdoor Features
- Separate Outdoor Workshop
- Storage Shed
- Porch
Utilities
- Forced Air Heating and Cooling System
- Heating System Uses Gas
- Gas Water Heater
Community Details
- No Home Owners Association
- Brookhaven Estates Subdivision
Listing and Financial Details
- Assessor Parcel Number B-0011-0017-0003
Ownership History
Purchase Details
Home Financials for this Owner
Home Financials are based on the most recent Mortgage that was taken out on this home.Purchase Details
Home Financials for this Owner
Home Financials are based on the most recent Mortgage that was taken out on this home.Purchase Details
Home Financials for this Owner
Home Financials are based on the most recent Mortgage that was taken out on this home.Similar Homes in Cedar City, UT
Home Values in the Area
Average Home Value in this Area
Purchase History
| Date | Type | Sale Price | Title Company |
|---|---|---|---|
| Warranty Deed | -- | Inwest Title | |
| Warranty Deed | -- | Inwest Title | |
| Interfamily Deed Transfer | -- | Southern Ut Ttl Co Of Cedar | |
| Warranty Deed | -- | Security Escrow & Title Insu |
Mortgage History
| Date | Status | Loan Amount | Loan Type |
|---|---|---|---|
| Open | $335,775 | FHA | |
| Closed | $335,775 | FHA | |
| Previous Owner | $195,400 | New Conventional | |
| Previous Owner | $195,000 | Purchase Money Mortgage | |
| Previous Owner | $130,000 | Credit Line Revolving |
Property History
| Date | Event | Price | Change | Sq Ft Price |
|---|---|---|---|---|
| 01/09/2025 01/09/25 | Sold | -- | -- | -- |
| 12/06/2024 12/06/24 | Pending | -- | -- | -- |
| 11/21/2024 11/21/24 | Price Changed | $370,000 | -2.6% | $116 / Sq Ft |
| 10/21/2024 10/21/24 | For Sale | $380,000 | +49.0% | $119 / Sq Ft |
| 06/28/2018 06/28/18 | Sold | -- | -- | -- |
| 06/14/2018 06/14/18 | Pending | -- | -- | -- |
| 09/30/2017 09/30/17 | For Sale | $255,000 | -- | $80 / Sq Ft |
Tax History Compared to Growth
Tax History
| Year | Tax Paid | Tax Assessment Tax Assessment Total Assessment is a certain percentage of the fair market value that is determined by local assessors to be the total taxable value of land and additions on the property. | Land | Improvement |
|---|---|---|---|---|
| 2023 | $2,027 | $246,655 | $33,015 | $213,640 |
| 2022 | $2,159 | $234,905 | $31,440 | $203,465 |
| 2021 | $1,577 | $171,535 | $14,975 | $156,560 |
| 2020 | $1,702 | $164,120 | $14,975 | $149,145 |
| 2019 | $1,509 | $139,265 | $14,975 | $124,290 |
| 2018 | $960 | $124,560 | $14,975 | $109,585 |
| 2017 | $764 | $118,150 | $10,605 | $107,545 |
| 2016 | $501 | $91,680 | $8,575 | $83,105 |
| 2015 | $1,098 | $85,160 | $0 | $0 |
| 2014 | $1,043 | $75,675 | $0 | $0 |
Agents Affiliated with this Home
-
Landon Anglin

Seller's Agent in 2025
Landon Anglin
RE/MAX
(435) 704-4697
448 Total Sales
-
N
Buyer's Agent in 2025
Non Member
Non MLS Office
-
D
Seller's Agent in 2018
DEBBIE SMITH
Realtypath LLC (Cedar City)
-
M
Seller Co-Listing Agent in 2018
Matt Bagley
ERA Realty Center (New Harmony)
Map
Source: Iron County Board of REALTORS®
MLS Number: 80443
APN: B-0011-0017-0003
- 1120 Bulloch Cir
- 1137 Brook St
- 1112 W 400 N
- 465 N 800 W Unit 31
- 465 N 800 W Unit 7
- 465 N 800 W Unit 3
- 465 N 800 W Unit 2
- 374 N 1500 W
- 364 N 1500 W
- 385 N 1500 W
- 240 N 1400 W
- 325 N 1500 W
- 2904 W Oak Springs Rd
- 2844 W Oak Springs Rd
- 373 N 400 W
- 502 N 400 W;510 400 W;498 400 W; W
- 376 N 400 W
- 66 N 1150 W
- 114 N 700 W

