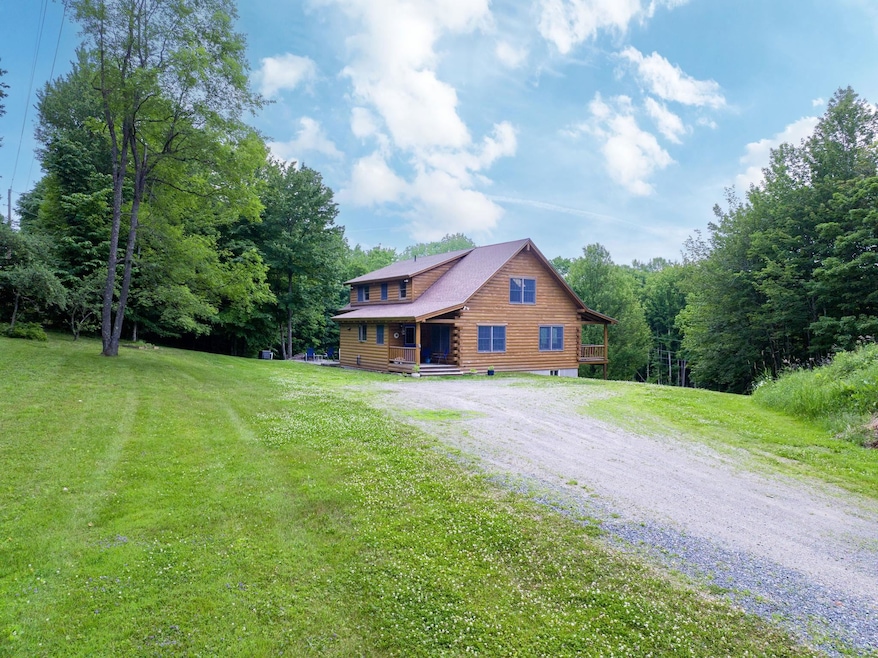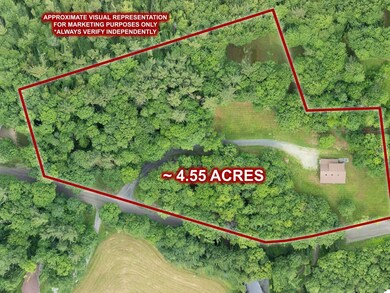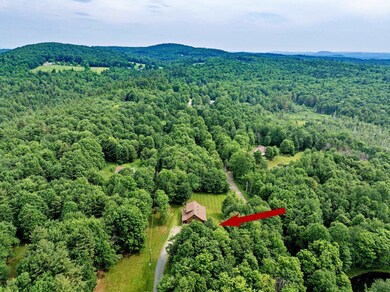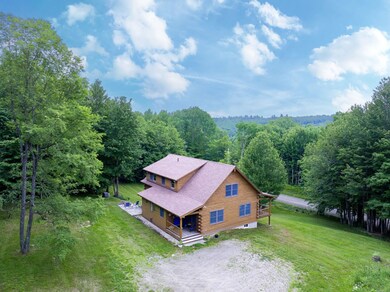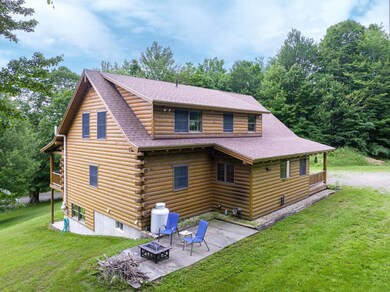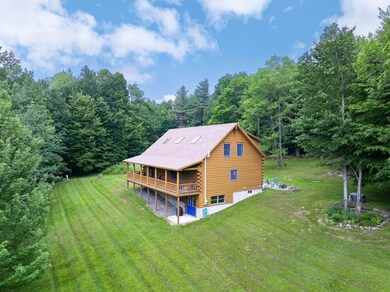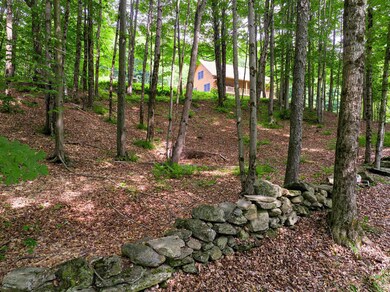
1084 Cyrus Rd Whitingham, VT 05361
Highlights
- 4 Acre Lot
- Hilly Lot
- Wooded Lot
- Mountain View
- Secluded Lot
- Cathedral Ceiling
About This Home
As of October 2024Country living meets modern amenities in this well built and meticulously maintained log cabin. Nestled on a hill off a quiet country road, it is the perfect place for rest and respite from the hustle and bustle of city life. The kitchen is a chef's delight, equipped with modern appliances, ample counter space, and plenty of storage. Boasting a generous primary bedroom with ensuite on the first floor. Your family or friends can venture upstairs to find comfortable bedrooms offering peaceful retreats at the end of the day. The basement has been recently finished, leaving room on one end for storage, mechanicals, and a bathroom. There is even a home gym. Stay cozy all winter long with radiant heating in the floors. The whole house, automatic, generator means that if power is lost you are covered. If you love outdoor activities this primary or secondary home is only 9 miles from Berkshire East for day and night skiing, and 18 miles from Mt Snow and Mt snow Golf Club. The snow mobile/cross country skiing/hiking trail is a stones throw away! For summer activities, Lake Whitingham is only a 6 mile drive for boating, fishing, kayaking and swimming! The no traffic and no stress drive, to and from this lovely home while you run your errands and enjoy outdoor activities is the serene change you have been wishing for. Whether you're seeking a year-round residence or a weekend getaway, this enchanting property offers the perfect blend of comfort, convenience, and natural beauty.
Home Details
Home Type
- Single Family
Est. Annual Taxes
- $6,798
Year Built
- Built in 2005
Lot Details
- 4 Acre Lot
- Dirt Road
- East Facing Home
- Secluded Lot
- Lot Sloped Up
- Hilly Lot
- Wooded Lot
- Garden
Home Design
- Log Cabin
- Poured Concrete
- Wood Frame Construction
- Shingle Roof
Interior Spaces
- 3-Story Property
- Woodwork
- Cathedral Ceiling
- Ceiling Fan
- Skylights
- Dining Area
- Wood Flooring
- Mountain Views
Kitchen
- Gas Cooktop
- Microwave
- Freezer
- Dishwasher
- Kitchen Island
Bedrooms and Bathrooms
- 3 Bedrooms
- Main Floor Bedroom
- Walk-In Closet
- Bathroom on Main Level
Laundry
- Laundry on main level
- Dryer
- Washer
Partially Finished Basement
- Walk-Out Basement
- Basement Fills Entire Space Under The House
- Connecting Stairway
- Interior and Exterior Basement Entry
Parking
- 5 Car Parking Spaces
- Gravel Driveway
Outdoor Features
- Covered Patio or Porch
Utilities
- Zoned Heating
- Vented Exhaust Fan
- Baseboard Heating
- Hot Water Heating System
- Heating System Uses Gas
- Heating System Uses Oil
- Radiant Heating System
- Power Generator
- Drilled Well
- Septic Tank
- High Speed Internet
- Phone Available
- Cable TV Available
Ownership History
Purchase Details
Home Financials for this Owner
Home Financials are based on the most recent Mortgage that was taken out on this home.Purchase Details
Purchase Details
Home Financials for this Owner
Home Financials are based on the most recent Mortgage that was taken out on this home.Purchase Details
Similar Homes in Whitingham, VT
Home Values in the Area
Average Home Value in this Area
Purchase History
| Date | Type | Sale Price | Title Company |
|---|---|---|---|
| Deed | $540,000 | -- | |
| Interfamily Deed Transfer | -- | -- | |
| Interfamily Deed Transfer | -- | -- | |
| Deed | $350,000 | -- | |
| Deed | $350,000 | -- | |
| Deed | $350,000 | -- | |
| Interfamily Deed Transfer | -- | -- | |
| Interfamily Deed Transfer | -- | -- |
Property History
| Date | Event | Price | Change | Sq Ft Price |
|---|---|---|---|---|
| 10/18/2024 10/18/24 | Sold | $540,000 | -2.7% | $245 / Sq Ft |
| 09/05/2024 09/05/24 | Pending | -- | -- | -- |
| 07/25/2024 07/25/24 | Price Changed | $555,000 | -4.1% | $252 / Sq Ft |
| 06/28/2024 06/28/24 | Price Changed | $579,000 | -1.7% | $263 / Sq Ft |
| 04/29/2024 04/29/24 | For Sale | $589,000 | +68.3% | $268 / Sq Ft |
| 11/02/2020 11/02/20 | Sold | $350,000 | +0.3% | $159 / Sq Ft |
| 09/02/2020 09/02/20 | Pending | -- | -- | -- |
| 01/22/2020 01/22/20 | For Sale | $348,995 | -- | $159 / Sq Ft |
Tax History Compared to Growth
Tax History
| Year | Tax Paid | Tax Assessment Tax Assessment Total Assessment is a certain percentage of the fair market value that is determined by local assessors to be the total taxable value of land and additions on the property. | Land | Improvement |
|---|---|---|---|---|
| 2024 | -- | $338,000 | $42,500 | $295,500 |
| 2023 | -- | $289,300 | $42,500 | $246,800 |
| 2022 | $6,798 | $289,300 | $42,500 | $246,800 |
| 2021 | $7,020 | $289,300 | $42,500 | $246,800 |
| 2020 | $7,365 | $289,300 | $42,500 | $246,800 |
| 2019 | $7,686 | $289,300 | $42,500 | $246,800 |
| 2018 | $7,476 | $289,300 | $42,500 | $246,800 |
| 2016 | $7,059 | $289,300 | $42,500 | $246,800 |
Agents Affiliated with this Home
-
Kristen Breeden
K
Seller's Agent in 2024
Kristen Breeden
Southern Vermont Realty Group
(802) 380-5181
7 in this area
41 Total Sales
-
Patrice Schneider

Buyer's Agent in 2024
Patrice Schneider
Southern Vermont Realty Group
(802) 375-3610
12 in this area
154 Total Sales
-
Monica Sumner

Seller's Agent in 2020
Monica Sumner
BHG Masiello Brattleboro
(802) 380-5575
22 in this area
83 Total Sales
-
Melissa Nebelski

Buyer's Agent in 2020
Melissa Nebelski
Skihome Realty
(413) 250-1725
10 in this area
100 Total Sales
Map
Source: PrimeMLS
MLS Number: 4993215
APN: 753-239-10360
- 149 Dix Ln
- 60 Stone Hill Rd
- 1192 Chapel Hill Rd
- 871 Streeter Hill Rd
- 1051 Maple Hill Ln
- 843 Kentfield Rd
- 442 Mcmillan Rd
- 456 Poverty Row
- 594 Massachusetts 8a
- 233 Poverty Row
- 59 Number 9 Rd
- 380 Smith Rd
- 505 Smith Rd
- Lot X Tyanoga Rd
- Lot 121 Davis Mine Rd
- 89 Gates Pond Rd
- 76 Branch Hill Rd
- 201 Ford Hill Rd
- 829 Pennel Hill Rd
- 251 Phillips Hill Rd
