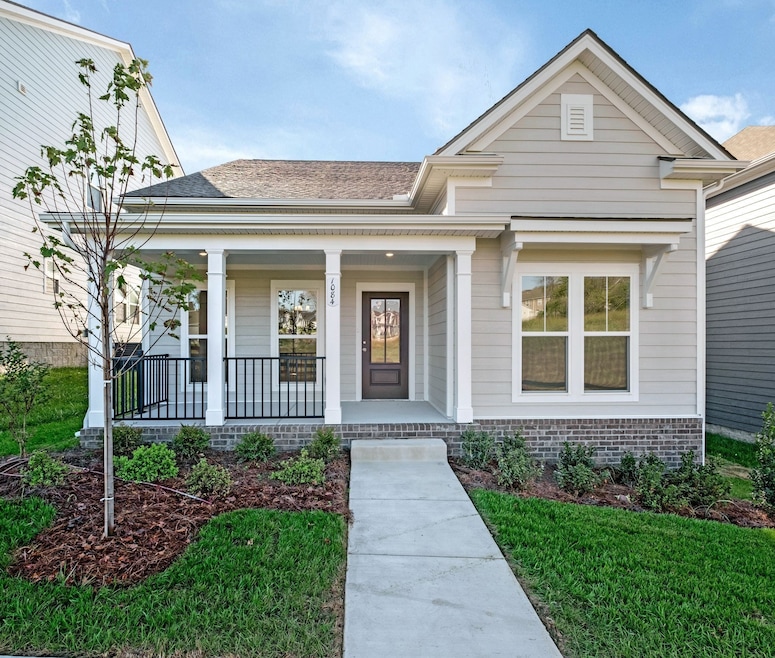
1084 Indigo Alley Brentwood, TN 37027
Oak Highlands NeighborhoodHighlights
- Separate Formal Living Room
- Walk-In Closet
- Tile Flooring
- 2 Car Attached Garage
- Cooling Available
- High Speed Internet
About This Home
As of April 2025Act quickly to secure this beautiful Fairchild GY I floorplan on Homesite #101 in Autumn View, Brentwood. This move-in-ready home features 4 bedrooms, 3 full baths, a bonus room, and an open layout that seamlessly connects the kitchen. The primary bedroom, located on the first floor, includes a tray ceiling and a spacious walk-in closet. Autumn View offers a scenic greenway with walking trails, manicured landscapes, and charming 4-board horse fences. The home is available for quick closing.
Last Agent to Sell the Property
Regent Realty Brokerage Phone: 6159474667 License # 348790 Listed on: 03/22/2025
Home Details
Home Type
- Single Family
Est. Annual Taxes
- $3,000
Year Built
- Built in 2025
Lot Details
- 4,792 Sq Ft Lot
- Lot Dimensions are 40 x 115
HOA Fees
- $35 Monthly HOA Fees
Parking
- 2 Car Attached Garage
Home Design
- Brick Exterior Construction
- Slab Foundation
Interior Spaces
- 2,105 Sq Ft Home
- Property has 1 Level
- Separate Formal Living Room
Flooring
- Carpet
- Laminate
- Tile
Bedrooms and Bathrooms
- 4 Bedrooms | 3 Main Level Bedrooms
- Walk-In Closet
- 3 Full Bathrooms
Eco-Friendly Details
- No or Low VOC Paint or Finish
Schools
- Henry C. Maxwell Elementary School
- Thurgood Marshall Middle School
- Cane Ridge High School
Utilities
- Cooling Available
- Heating Available
- High Speed Internet
Community Details
- $275 One-Time Secondary Association Fee
- Association fees include ground maintenance
- Autumn View Subdivision
Listing and Financial Details
- Tax Lot 101
- Assessor Parcel Number 181110D10100CO
Similar Homes in Brentwood, TN
Home Values in the Area
Average Home Value in this Area
Property History
| Date | Event | Price | Change | Sq Ft Price |
|---|---|---|---|---|
| 04/24/2025 04/24/25 | Sold | $504,690 | +1.0% | $240 / Sq Ft |
| 03/26/2025 03/26/25 | Pending | -- | -- | -- |
| 03/22/2025 03/22/25 | For Sale | $499,900 | -- | $237 / Sq Ft |
Tax History Compared to Growth
Agents Affiliated with this Home
-
R
Seller's Agent in 2025
Rob Frye
Regent Realty
-
J
Buyer's Agent in 2025
John Hobbs
RE/MAX
Map
Source: Realtracs
MLS Number: 2807633
- 8104 Warbler Way
- 1012 Indigo Alley
- 8100 Warbler Way
- 9656 Kaplan Ave
- 7347 Autumn Crossing Way
- 8271 Rossi Rd
- 9420 Kaplan Ave
- 513 Red Hill Ct
- 7540 Oakledge Dr
- 158 Lenham Dr
- 402 Portsdale Dr
- 109 Lenham Dr
- 7536 Oakledge Dr
- 8224 Rossi Rd Unit 236
- 7302 Autumn Crossing Way
- 8432 Charbay Cir
- 8428 Charbay Cir
- 478 Portsdale Dr
- 482 Portsdale Dr Unit 14
- 482 Portsdale Dr Unit 4






