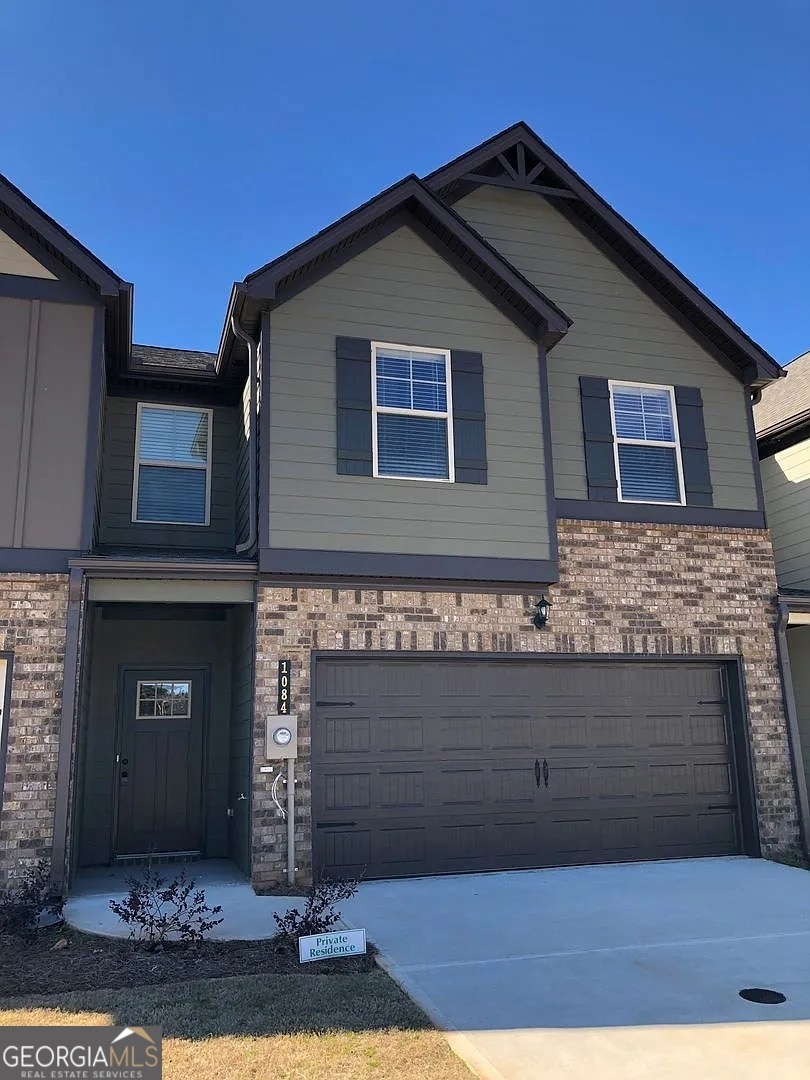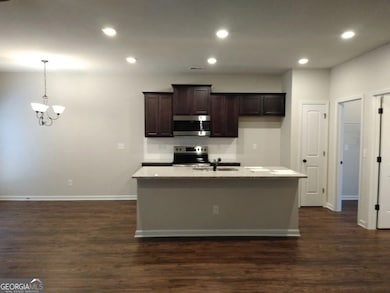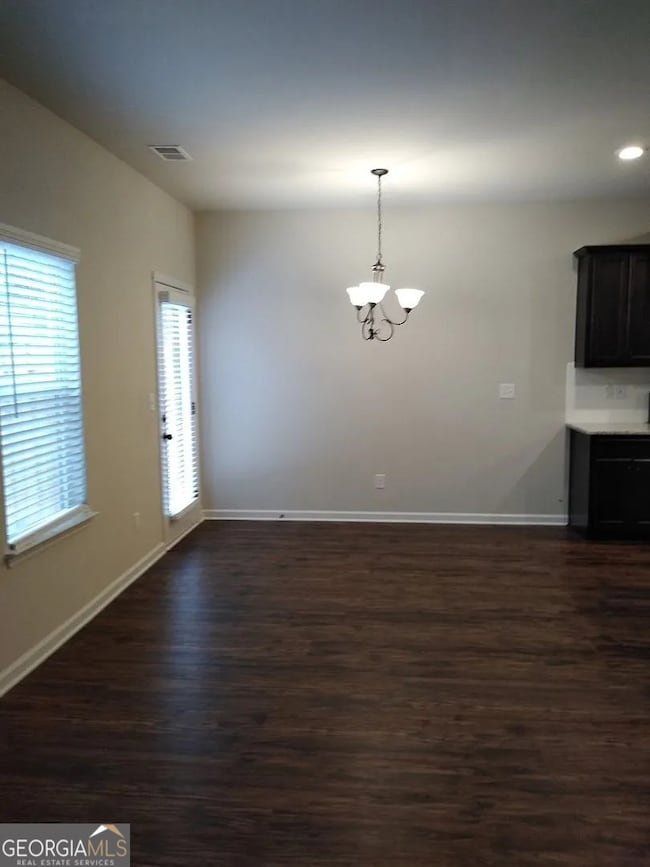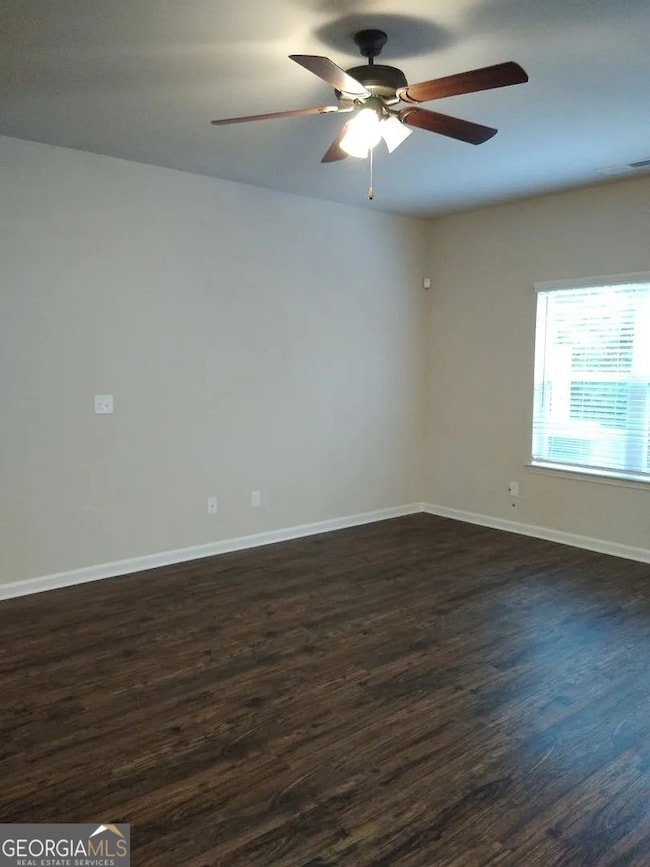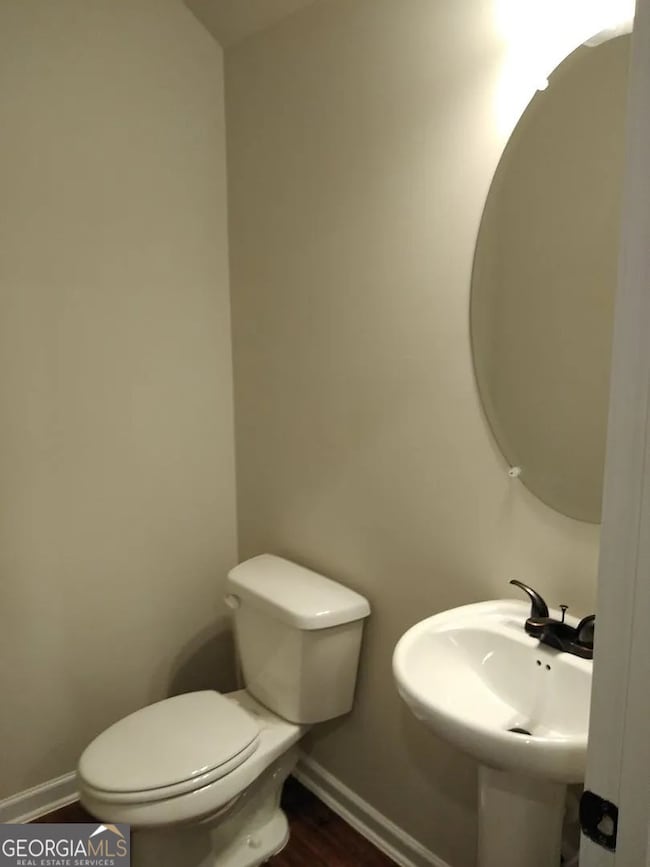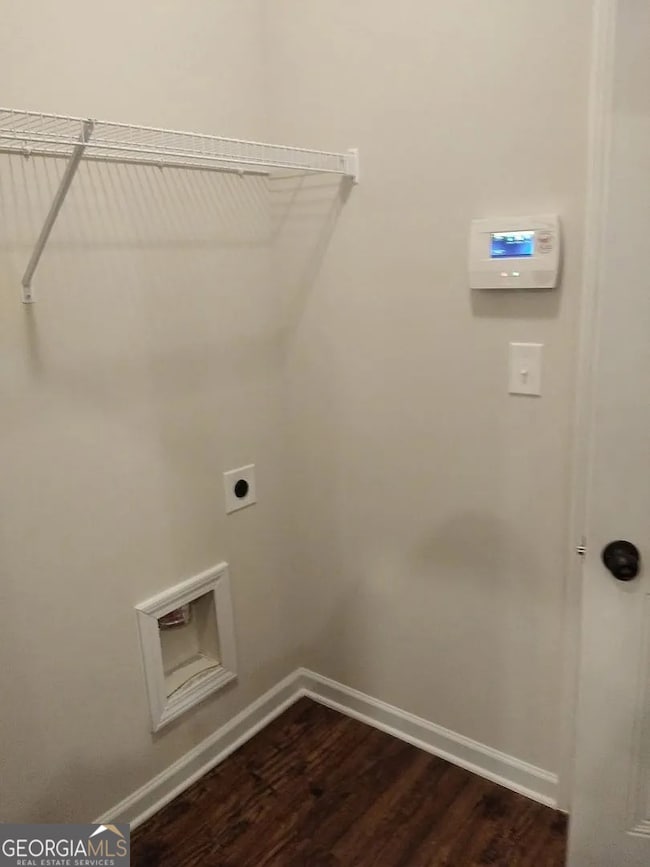1084 McConaughy Ct McDonough, GA 30253
Highlights
- Vaulted Ceiling
- Loft
- Laundry Room
- Traditional Architecture
- Den
- Kitchen Island
About This Home
For Rent: Stylish 3-Bedroom Townhome in Prime Location - Available Now! Step into comfort and style at 1084 McConaughy Ct, a beautifully designed 3-bedroom, 2.5-bath townhome offering spacious modern living in a highly desirable neighborhood. Features You'll Love:Open-concept main floor perfect for entertaining and everyday living, Private fenced patio ideal for relaxing or outdoor dining, Oversized primary suite with vaulted ceilings, a massive walk-in closet, and a serene sitting area, Versatile loft/bonus room upstairs-great for a home office, playroom, or media space, Washer/Dryer connections, ample storage, and energy-efficient features. Conveniently located near shopping, dining, schools, and major highways for an easy commute. Move-in ready - schedule your tour today!
Home Details
Home Type
- Single Family
Year Built
- Built in 2019 | Remodeled
Parking
- Garage
Home Design
- Traditional Architecture
- Brick Exterior Construction
- Stone Frame
- Composition Roof
Interior Spaces
- 1,800 Sq Ft Home
- 2-Story Property
- Vaulted Ceiling
- Ceiling Fan
- Family Room
- Combination Dining and Living Room
- Den
- Loft
Kitchen
- Oven or Range
- Microwave
- Dishwasher
- Kitchen Island
Flooring
- Carpet
- Laminate
Bedrooms and Bathrooms
- 3 Bedrooms
Laundry
- Laundry Room
- Laundry in Hall
Schools
- Oakland Elementary School
- Mcdonough Middle School
- Mcdonough High School
Additional Features
- Level Lot
- Central Heating and Cooling System
Listing and Financial Details
- Security Deposit $2,095
- 12-Month Minimum Lease Term
- $75 Application Fee
Community Details
Overview
- Property has a Home Owners Association
- Charleston Villages Subdivision
Pet Policy
- Pets Allowed
Map
Property History
| Date | Event | Price | List to Sale | Price per Sq Ft | Prior Sale |
|---|---|---|---|---|---|
| 12/10/2025 12/10/25 | For Rent | $2,095 | 0.0% | -- | |
| 12/20/2019 12/20/19 | Sold | $186,400 | 0.0% | $104 / Sq Ft | View Prior Sale |
| 11/05/2019 11/05/19 | Pending | -- | -- | -- | |
| 05/22/2019 05/22/19 | For Sale | $186,400 | -- | $104 / Sq Ft |
Source: Georgia MLS
MLS Number: 10656295
APN: 093D-01-040-000
- 1028 McConaughy Ct Unit 14
- 210 Long Dr
- 1138 McConaughy Ct
- 243 Long Dr
- 43 George W Lemon Dr
- 43 George Lemon Dr
- 1330 Labonte Pkwy
- 1120 Labonte Pkwy
- 1500 Labonte Pkwy
- 90 King Blvd
- 61 Cherry St
- 34 Cherry St
- 38 Head St
- 3045 Hendrick Dr
- 1775 Labonte Pkwy
- 58 Washington St
- Dallas Plan at Avery Landing
- 309 Navigator Ln
- 313 Navigator Ln
- 317 Navigator Ln
- 1028 McConaughy Ct Unit 14
- 1132 McConaughy Ct
- 100 Crossing Blvd Unit 1301
- 100 Crossing Blvd Unit 1518
- 195 Greenway Dr
- 100 Crossing Blvd Unit 1116.1411987
- 100 Crossing Blvd Unit 1515.1411989
- 100 Crossing Blvd Unit 907.1411993
- 100 Crossing Blvd Unit 1517.1411990
- 100 Crossing Blvd Unit 706.1411988
- 100 Crossing Blvd Unit 710.1411992
- 100 Crossing Blvd Unit 120.1411986
- 100 Crossing Blvd Unit 1312.1411985
- 100 Crossing Blvd
- 225 Holly Smith Dr
- 391 Old Griffin Rd
- 1350 Labonte Pkwy
- 1610 Labonte Pkwy
- 1775 Labonte Pkwy
- 745 Hwy 42 S
