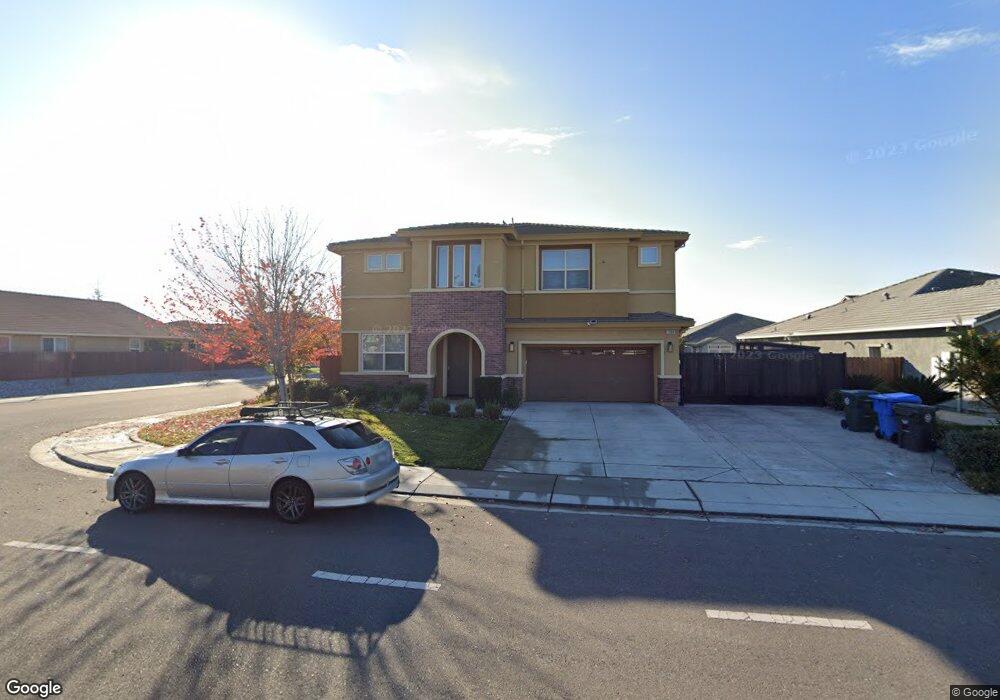1084 Mono St Manteca, CA 95337
Estimated Value: $733,938 - $826,000
4
Beds
4
Baths
2,927
Sq Ft
$267/Sq Ft
Est. Value
About This Home
This home is located at 1084 Mono St, Manteca, CA 95337 and is currently estimated at $781,235, approximately $266 per square foot. 1084 Mono St is a home with nearby schools including Park View Elementary School, Weston Elementary School, and Ripon Elementary School.
Ownership History
Date
Name
Owned For
Owner Type
Purchase Details
Closed on
May 23, 2024
Sold by
Pamplona Christian and Pamplona Maria
Bought by
Pamplona Christian and Tesnado-Pamplona Maria
Current Estimated Value
Home Financials for this Owner
Home Financials are based on the most recent Mortgage that was taken out on this home.
Original Mortgage
$55,000
Outstanding Balance
$49,713
Interest Rate
7.1%
Mortgage Type
New Conventional
Estimated Equity
$731,522
Purchase Details
Closed on
Aug 30, 2016
Sold by
Pamplona Christian and Pamplona Maria
Bought by
Pamplona Christian and Pamplona Maria
Home Financials for this Owner
Home Financials are based on the most recent Mortgage that was taken out on this home.
Original Mortgage
$357,000
Interest Rate
3.48%
Mortgage Type
New Conventional
Purchase Details
Closed on
Mar 26, 2015
Sold by
Pamplona Christian Dave Awatin and Tesnado Pamplona Maria Ailen
Bought by
Pamplona Christian Dave Awatin and Tesnado Pamplona Maria Ailen
Home Financials for this Owner
Home Financials are based on the most recent Mortgage that was taken out on this home.
Original Mortgage
$365,351
Interest Rate
3.65%
Mortgage Type
FHA
Purchase Details
Closed on
May 2, 2014
Sold by
Meritage Homes Of California Inc
Bought by
Pamplona Christian Dave Awatin and Pamplona Maria Ailen Paran Tesnado
Home Financials for this Owner
Home Financials are based on the most recent Mortgage that was taken out on this home.
Original Mortgage
$370,367
Interest Rate
4.35%
Mortgage Type
FHA
Create a Home Valuation Report for This Property
The Home Valuation Report is an in-depth analysis detailing your home's value as well as a comparison with similar homes in the area
Purchase History
| Date | Buyer | Sale Price | Title Company |
|---|---|---|---|
| Pamplona Christian | -- | First American Title | |
| Pamplona Christian | -- | Old Republic Title Company | |
| Pamplona Christian Dave Awatin | -- | Old Republic Title Company | |
| Pamplona Christian Dave Awatin | $377,500 | First American Title Company |
Source: Public Records
Mortgage History
| Date | Status | Borrower | Loan Amount |
|---|---|---|---|
| Open | Pamplona Christian | $55,000 | |
| Previous Owner | Pamplona Christian | $357,000 | |
| Previous Owner | Pamplona Christian Dave Awatin | $365,351 | |
| Previous Owner | Pamplona Christian Dave Awatin | $370,367 |
Source: Public Records
Tax History
| Year | Tax Paid | Tax Assessment Tax Assessment Total Assessment is a certain percentage of the fair market value that is determined by local assessors to be the total taxable value of land and additions on the property. | Land | Improvement |
|---|---|---|---|---|
| 2025 | $6,650 | $462,385 | $122,581 | $339,804 |
| 2024 | $6,579 | $453,320 | $120,178 | $333,142 |
| 2023 | $6,466 | $444,432 | $117,822 | $326,610 |
| 2022 | $6,350 | $435,718 | $115,512 | $320,206 |
| 2021 | $6,250 | $427,176 | $113,248 | $313,928 |
| 2020 | $6,190 | $422,797 | $112,087 | $310,710 |
| 2019 | $6,077 | $414,508 | $109,890 | $304,618 |
| 2018 | $6,021 | $406,382 | $107,736 | $298,646 |
| 2017 | $5,949 | $398,415 | $105,624 | $292,791 |
| 2016 | $5,862 | $390,603 | $103,553 | $287,050 |
| 2014 | $2,055 | $61,100 | $61,100 | $0 |
Source: Public Records
Map
Nearby Homes
- 935 Mono St
- 806 Mono St
- 2317 Mathar Dr
- 2377 Beardsley Ave
- 2365 Beardsley Ave
- 607 Mono St
- 864 Heartland Dr
- 2633 Coolidge Place
- 1807 Birdie Ave
- 1271 Veteran St
- 1076 Balzo St
- 1773 Lana Way
- 2446 Paramount Ln
- 1589 Friendly St
- 2532 Branden Place
- 277 Fragrance St
- 1581 Veteran St
- 1175 Miel St
- 1816 Fire Power Ave
- 837 Grafton St
Your Personal Tour Guide
Ask me questions while you tour the home.
