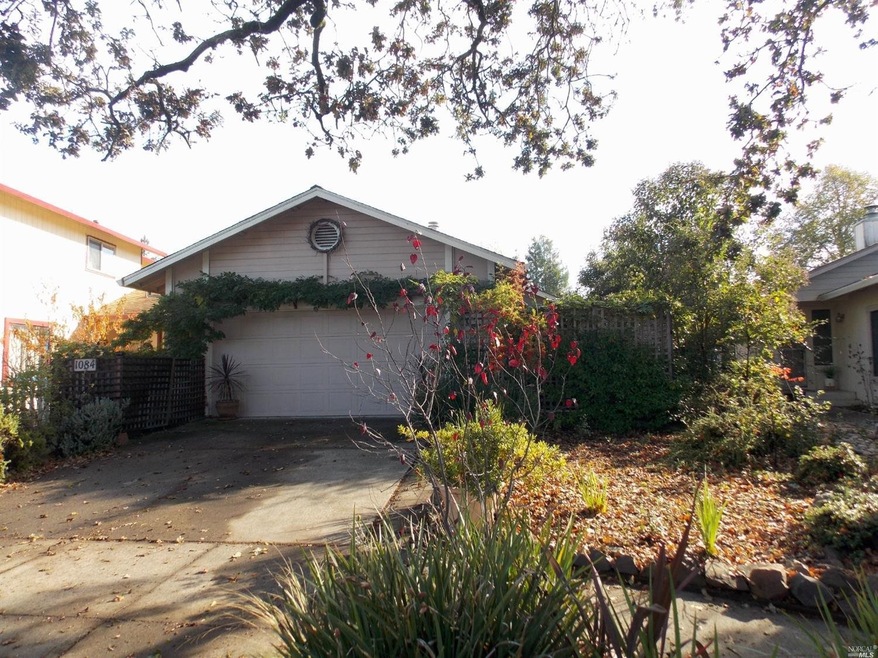
1084 Rubicon Way Santa Rosa, CA 95401
Copperfield NeighborhoodHighlights
- Traditional Architecture
- Cathedral Ceiling
- Indoor Game Court
- Santa Rosa High School Rated A-
- Sun or Florida Room
- Formal Dining Room
About This Home
As of January 2021This Sierra Meadows home is surprisingly private and feels like you're in the country! Features such as cathedral ceilings, skylight and french doors give this home character and charm. The back and side yards are a gardener's delight with foliage galore. The former garage has been converted to a bonus room with French doors and there is a 3 seasons/hobby room off the back deck providing extra space. Fruit trees include (1) Persimmon, (2) Loquats and (2) Pineapple Guavas. The HOA dues of $48 per month include a community park featuring a kiddie play area, an extra large grassy field, benches and bbq's, basketball courts and a private RV/Boat/Auto parking lot is available to rent space if desired. There is also a gate with access to the Santa Rosa Creek Trail that has miles of paths for walking or biking. There is a lot going on here for the price!
Last Agent to Sell the Property
Mike Stone Real Estate License #01139380 Listed on: 11/15/2020
Home Details
Home Type
- Single Family
Est. Annual Taxes
- $6,177
Year Built
- Built in 1985
Lot Details
- 4,700 Sq Ft Lot
- Wood Fence
HOA Fees
- $48 Monthly HOA Fees
Home Design
- Traditional Architecture
- Frame Construction
- Wood Siding
Interior Spaces
- 842 Sq Ft Home
- 1-Story Property
- Cathedral Ceiling
- Skylights
- Living Room with Fireplace
- Formal Dining Room
- Sun or Florida Room
- Range Hood
Bedrooms and Bathrooms
- 2 Bedrooms
- 2 Full Bathrooms
Laundry
- Dryer
- Washer
Home Security
- Carbon Monoxide Detectors
- Fire and Smoke Detector
Parking
- 2 Open Parking Spaces
- Converted Garage
Utilities
- Central Heating
- Cable TV Available
Listing and Financial Details
- Assessor Parcel Number 036-560-011-000
Community Details
Overview
- Association fees include management, ground maintenance
- Sierra Meadows Association, Phone Number (707) 285-0600
- Greenbelt
- Planned Unit Development
Amenities
- Community Barbecue Grill
Recreation
- Indoor Game Court
- Community Playground
- Trails
Ownership History
Purchase Details
Home Financials for this Owner
Home Financials are based on the most recent Mortgage that was taken out on this home.Purchase Details
Home Financials for this Owner
Home Financials are based on the most recent Mortgage that was taken out on this home.Purchase Details
Home Financials for this Owner
Home Financials are based on the most recent Mortgage that was taken out on this home.Purchase Details
Similar Homes in Santa Rosa, CA
Home Values in the Area
Average Home Value in this Area
Purchase History
| Date | Type | Sale Price | Title Company |
|---|---|---|---|
| Grant Deed | $506,000 | Fidelity National Title Co | |
| Grant Deed | $306,000 | Chicago Title Company | |
| Grant Deed | $445,000 | Fidelity National Title Co | |
| Interfamily Deed Transfer | -- | -- |
Mortgage History
| Date | Status | Loan Amount | Loan Type |
|---|---|---|---|
| Open | $155,000 | Construction | |
| Closed | $200,000 | Commercial | |
| Previous Owner | $275,400 | Purchase Money Mortgage | |
| Previous Owner | $150,000 | Credit Line Revolving | |
| Previous Owner | $130,000 | Purchase Money Mortgage |
Property History
| Date | Event | Price | Change | Sq Ft Price |
|---|---|---|---|---|
| 05/23/2025 05/23/25 | For Sale | $549,000 | +8.5% | $652 / Sq Ft |
| 01/04/2021 01/04/21 | Sold | $506,000 | 0.0% | $601 / Sq Ft |
| 12/12/2020 12/12/20 | Pending | -- | -- | -- |
| 11/15/2020 11/15/20 | For Sale | $506,000 | -- | $601 / Sq Ft |
Tax History Compared to Growth
Tax History
| Year | Tax Paid | Tax Assessment Tax Assessment Total Assessment is a certain percentage of the fair market value that is determined by local assessors to be the total taxable value of land and additions on the property. | Land | Improvement |
|---|---|---|---|---|
| 2024 | $6,177 | $536,970 | $214,894 | $322,076 |
| 2023 | $6,177 | $526,442 | $210,681 | $315,761 |
| 2022 | $5,705 | $516,120 | $206,550 | $309,570 |
| 2021 | $4,147 | $371,315 | $145,611 | $225,704 |
| 2020 | $4,138 | $367,508 | $144,118 | $223,390 |
| 2019 | $4,117 | $360,303 | $141,293 | $219,010 |
| 2018 | $4,094 | $353,239 | $138,523 | $214,716 |
| 2017 | $4,021 | $346,313 | $135,807 | $210,506 |
| 2016 | $3,990 | $339,524 | $133,145 | $206,379 |
| 2015 | $3,624 | $313,000 | $123,000 | $190,000 |
| 2014 | $2,524 | $227,000 | $89,000 | $138,000 |
Agents Affiliated with this Home
-
J
Seller's Agent in 2025
Joelle Amand
Coldwell Banker Realty
(707) 829-4500
1 in this area
21 Total Sales
-

Seller's Agent in 2021
Mike Stone
Mike Stone Real Estate
(707) 836-3445
2 in this area
61 Total Sales
-

Buyer's Agent in 2021
Timothy Johnson
Coldwell Banker Realty
(707) 824-4267
3 in this area
39 Total Sales
Map
Source: Bay Area Real Estate Information Services (BAREIS)
MLS Number: 22027864
APN: 036-560-011
- 1028 Rubicon Way
- 2330 Gads Hill St
- 2318 S Hampton Cir
- 2134 Nyla Place
- 222 Arboleda Dr
- 88 Norfolk Dr
- 2288 Valley Ct W
- 66 Somerset Dr
- 2474 Micawber Ln
- 1520 Cabernet Cir
- 2124 Chianti Dr
- 81 Somerset Dr
- 1133 Adrienne Way
- 1120 Dale Ct
- 1519 Sunview Ct
- 20 Heyford Cir
- 1758 Marlow Rd
- 2455 Prairie Ln
- 1606 Tecado Dr
- 28 Westgate Cir
