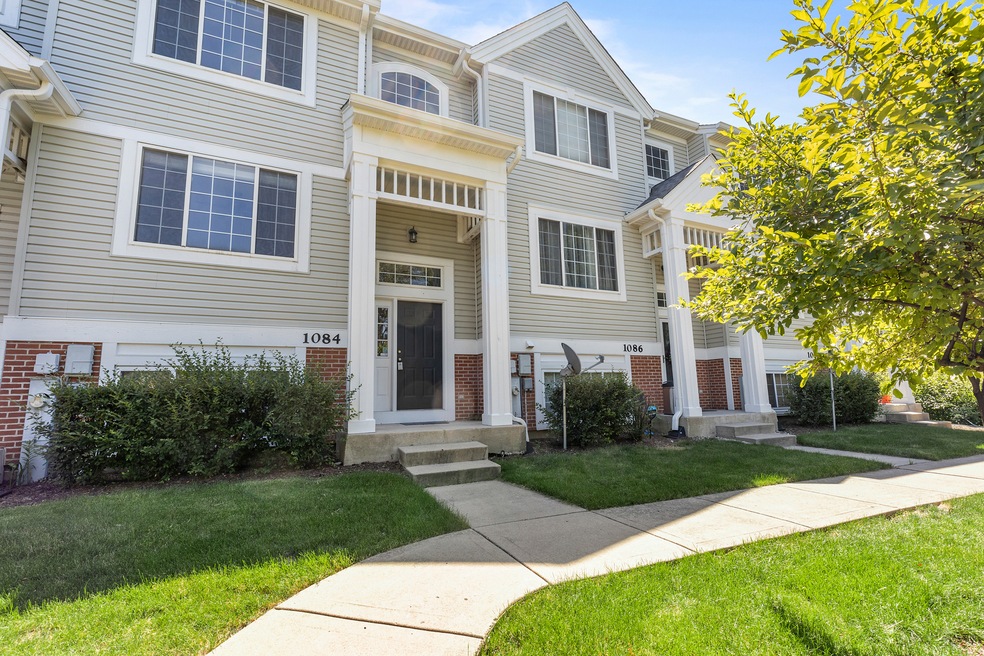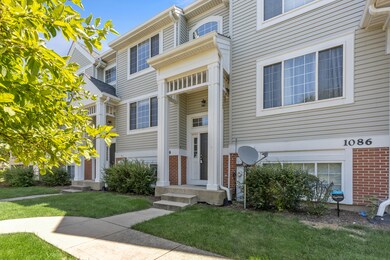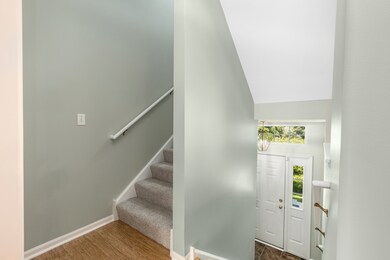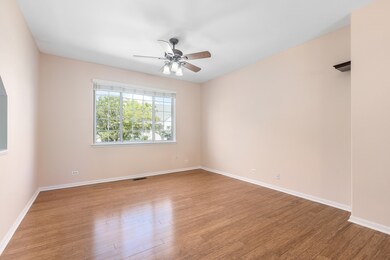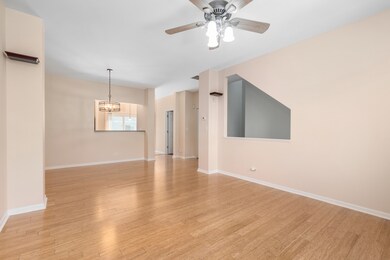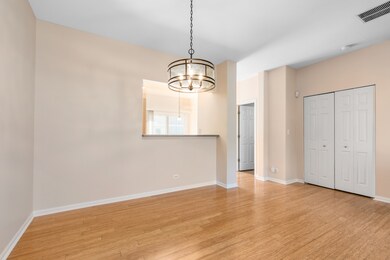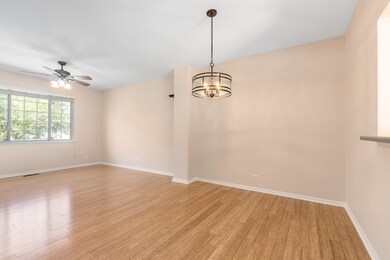
1084 Savoy Ct Unit 203714 Elk Grove Village, IL 60007
Elk Grove Village East NeighborhoodEstimated Value: $341,000 - $358,146
Highlights
- Open Floorplan
- Landscaped Professionally
- Palladian Windows
- Elk Grove High School Rated A
- Wood Flooring
- Formal Dining Room
About This Home
As of July 2022* Multiple offers received. Highest and best by Fri, Jul 1st at noon, please. * Sunlit, spacious townhome in sought-after Arbor Club community beckons! Step into the foyer and appreciate the tall ceilings, fresh designer paint colors, new carpet and fantastic windows. On the main level, you'll enjoy easy living and entertaining in the flowing, traditional spaces that include a large, sunny living room, a generous dining space to host your biggest holiday gatherings, and a vast, thoughtfully designed kitchen with loads of cabinets and countertops, an eat-in area with sliding glass doors that lead to your private balcony - perfect for your morning coffee or grilling and cocktails. Tall ceilings, gleaming hardwood floors, and bright windows make the space bright and cheerful. A laundry closet and handy powder room round out this level and make for easy living and entertaining. When you're ready to retire, head upstairs where you'll find two fantastic en suites. The primary is spacious and sun-drenched and features a large walk-in closet in addition to the roomy en suite with a large shower and sprawling vanity. The second bedroom on this level is also generous in size and offers a large closet as well as its own en-suite bath. On the lower level, you'll find a huge, flexible room that would make a fantastic bedroom, office, family room, or home gym. Large, two-car attached garage too with space for all your extras! Outside you'll find the lovely, green space and landscaping the community is known for. Fantastic location - minutes to shopping, dining, grocery, cinema, golf, parks, schools, forest preserve, mall, expressways, and O'Hare. This move-in-ready, bright, cheery townhome is the one you've been waiting for. All you have to do is unpack and enjoy the summer. Welcome home!
Last Agent to Sell the Property
Baird & Warner License #471003778 Listed on: 06/28/2022

Townhouse Details
Home Type
- Townhome
Est. Annual Taxes
- $4,808
Year Built
- Built in 2000
Lot Details
- Cul-De-Sac
- Landscaped Professionally
HOA Fees
- $278 Monthly HOA Fees
Parking
- 2 Car Attached Garage
- Garage Transmitter
- Garage Door Opener
- Parking Included in Price
Home Design
- Slab Foundation
- Shake Roof
- Vinyl Siding
- Concrete Perimeter Foundation
Interior Spaces
- 1,600 Sq Ft Home
- 3-Story Property
- Open Floorplan
- Ceiling Fan
- Double Pane Windows
- Insulated Windows
- Blinds
- Palladian Windows
- Window Screens
- Entrance Foyer
- Living Room
- Formal Dining Room
- Storage
Kitchen
- Range
- Microwave
- Dishwasher
Flooring
- Wood
- Partially Carpeted
Bedrooms and Bathrooms
- 3 Bedrooms
- 3 Potential Bedrooms
- Walk-In Closet
- Soaking Tub
Laundry
- Laundry Room
- Laundry on main level
- Washer and Dryer Hookup
Home Security
Outdoor Features
- Balcony
Schools
- Adm Richard E Byrd Elementary Sc
- Grove Junior High School
- Elk Grove High School
Utilities
- Forced Air Heating and Cooling System
- Heating System Uses Natural Gas
- Lake Michigan Water
Community Details
Overview
- Association fees include parking, lawn care
- 4 Units
- Barbara Lube Association, Phone Number (847) 459-1222
- Property managed by Foster Premier Association
Amenities
- Common Area
Pet Policy
- Dogs and Cats Allowed
Security
- Resident Manager or Management On Site
- Storm Screens
Ownership History
Purchase Details
Home Financials for this Owner
Home Financials are based on the most recent Mortgage that was taken out on this home.Purchase Details
Home Financials for this Owner
Home Financials are based on the most recent Mortgage that was taken out on this home.Purchase Details
Home Financials for this Owner
Home Financials are based on the most recent Mortgage that was taken out on this home.Similar Homes in the area
Home Values in the Area
Average Home Value in this Area
Purchase History
| Date | Buyer | Sale Price | Title Company |
|---|---|---|---|
| Patel Shaileshbhai | $315,000 | None Listed On Document | |
| Moorthy Deepa | $265,500 | Pntn | |
| Michalak Jason A | $200,000 | -- |
Mortgage History
| Date | Status | Borrower | Loan Amount |
|---|---|---|---|
| Open | Patel Shaileshbhai | $220,500 | |
| Previous Owner | Moorthy Deepa | $212,400 | |
| Previous Owner | Michalak Jason A | $159,650 | |
| Previous Owner | Michalak Jason A | $19,980 | |
| Previous Owner | Michalak Jason A | $159,800 |
Property History
| Date | Event | Price | Change | Sq Ft Price |
|---|---|---|---|---|
| 07/28/2022 07/28/22 | Sold | $315,000 | +5.0% | $197 / Sq Ft |
| 07/01/2022 07/01/22 | Pending | -- | -- | -- |
| 06/28/2022 06/28/22 | For Sale | $300,000 | -- | $188 / Sq Ft |
Tax History Compared to Growth
Tax History
| Year | Tax Paid | Tax Assessment Tax Assessment Total Assessment is a certain percentage of the fair market value that is determined by local assessors to be the total taxable value of land and additions on the property. | Land | Improvement |
|---|---|---|---|---|
| 2024 | $6,047 | $24,750 | $4,257 | $20,493 |
| 2023 | $6,047 | $24,750 | $4,257 | $20,493 |
| 2022 | $6,047 | $24,750 | $4,257 | $20,493 |
| 2021 | $4,991 | $17,980 | $3,310 | $14,670 |
| 2020 | $4,808 | $17,980 | $3,310 | $14,670 |
| 2019 | $4,744 | $19,487 | $3,310 | $16,177 |
| 2018 | $4,806 | $17,520 | $2,837 | $14,683 |
| 2017 | $3,853 | $17,520 | $2,837 | $14,683 |
| 2016 | $3,984 | $18,155 | $2,837 | $15,318 |
| 2015 | $3,287 | $14,898 | $2,522 | $12,376 |
| 2014 | $3,256 | $14,898 | $2,522 | $12,376 |
| 2013 | $3,339 | $15,104 | $2,522 | $12,582 |
Agents Affiliated with this Home
-
Swati Saxena

Seller's Agent in 2022
Swati Saxena
Baird Warner
(847) 477-3655
1 in this area
251 Total Sales
-
Rajendra Shah

Buyer's Agent in 2022
Rajendra Shah
Century 21 Circle
(847) 809-5730
2 in this area
76 Total Sales
Map
Source: Midwest Real Estate Data (MRED)
MLS Number: 11448989
APN: 08-31-407-020-1012
- 1018 Savoy Ct Unit 125714
- 1297 Old Mill Ln Unit 534
- 1226 Old Mill Ln Unit 721
- 1228 Old Mill Ln Unit 722
- 1259 Old Mill Ln Unit 434
- 1009 Huntington Dr Unit 7043
- 938 Charlela Ln Unit 140360
- 419 W Pierce Rd
- 344 Dorchester Ln
- 937 Huntington Dr Unit 60200
- 450 Banbury Ave
- 910 Waterford Ln Unit 700706
- 1477 Worden Way
- 215 Brighton Rd
- 1500 Worden Way
- 540 Biesterfield Rd Unit 104A
- 1233 Diane Ln
- 815 Leicester Rd Unit A211
- 926 Willow St
- 898 Wellington Ave Unit 218
- 1084 Savoy Ct Unit 203714
- 1082 Savoy Ct Unit 202714
- 1086 Savoy Ct Unit 204714
- 1080 Savoy Ct Unit 201713
- 1088 Savoy Ct Unit 205714
- 1090 Savoy Ct Unit 215713
- 1092 Savoy Ct Unit 214714
- 1094 Savoy Ct Unit 213714
- 1096 Savoy Ct Unit 212714
- 1098 Savoy Ct Unit 211714
- 1078 Savoy Ct
- 1076 Savoy Ct Unit 192714
- 1074 Savoy Ct Unit 193714
- 1072 Savoy Ct Unit 194714
- 1070 Savoy Ct Unit 195713
- 1055 Savoy Ct Unit 222714
- 1066 Savoy Ct Unit 191714
- 1066 Savoy Ct Unit 184714
- 1053 Savoy Ct Unit 223714
