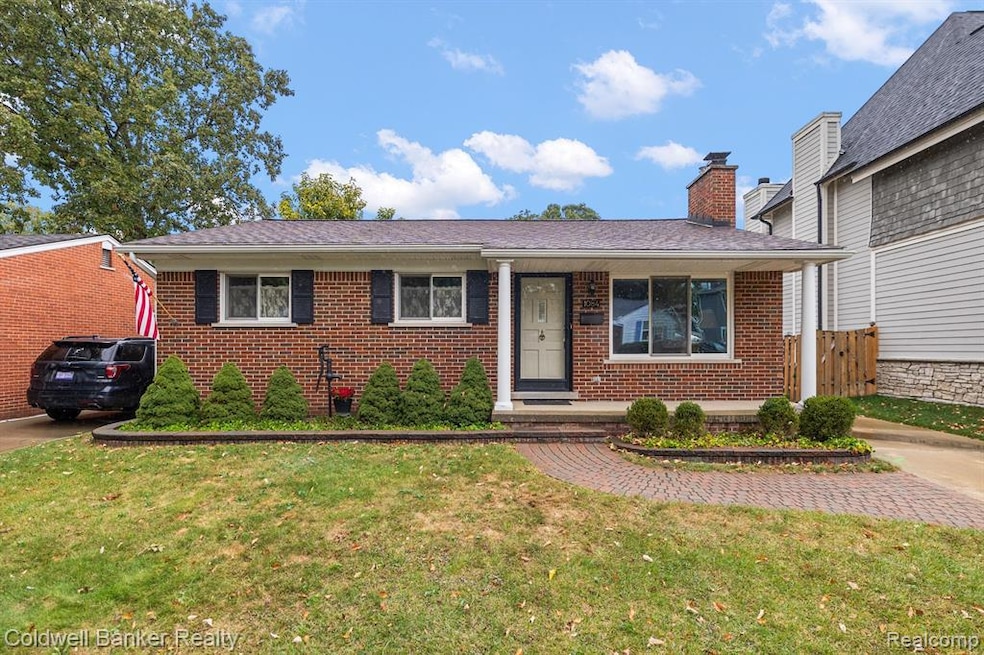
$324,900
- 3 Beds
- 1.5 Baths
- 980 Sq Ft
- 40740 Orangelawn Ave
- Plymouth, MI
OPEN HOUSE ON SATURDAY MAY 10, 11-1PM. Tucked in the heart of Plymouth Township, this all brick 3 bedroom 2 bath bungalow blends timeless charm with modern updates. Step inside to fresh designer paint, stylish new flooring, and a brand new kitchen with sleek finishes that make everyday living feel elevated. Natural light fills the home, especially in the cozy sunroom that’s perfect for morning
Anthony Djon Anthony Djon Luxury Real Estate
