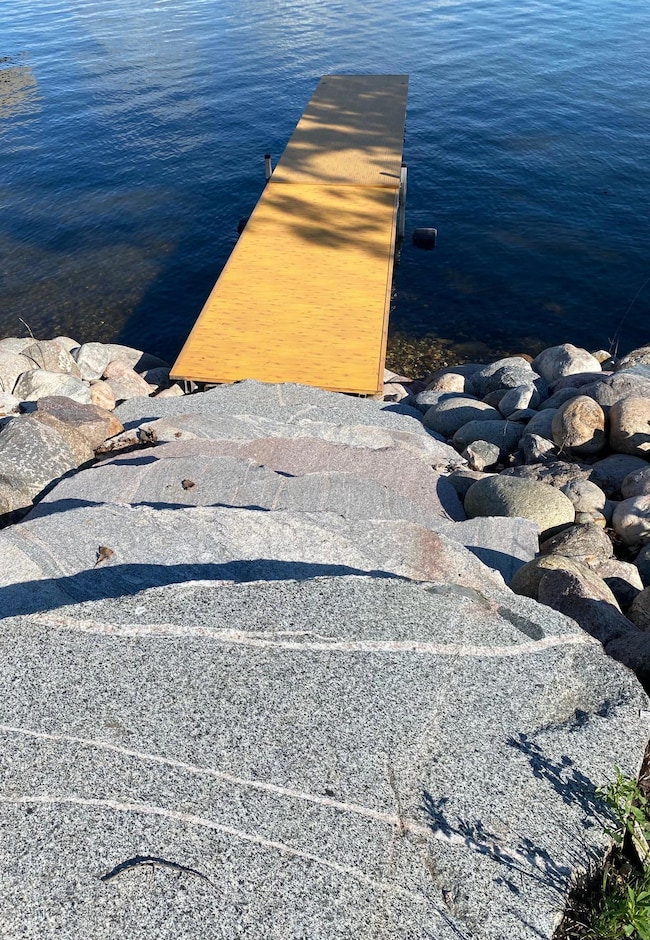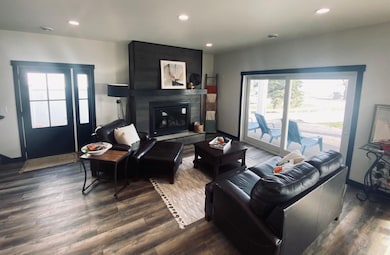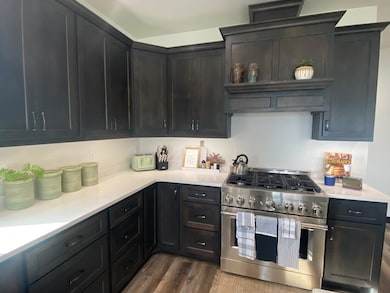1084 W Lake Dr Detroit Lakes, MN 56501
Estimated payment $9,498/month
Highlights
- 50 Feet of Waterfront
- New Construction
- Family Room with Fireplace
- Beach Access
- Deck
- Main Floor Primary Bedroom
About This Home
It Is Nearly Impossible To Share All of the Incredible Features this Newly Built has to Offer. Two Full Stories of 3624 sq Living on with a Variety of Options. Main Level (ADA Compliant)..... Fantastic Kitchen with Expresso Custom Cabinets, Granite Countertops, Gourmet Sink Featuring a Glass Washer, Veggie Shower, Knife Holder & Cutting Board. 6 Burner Gas Stove and Hood, Under Cabinet Lighting, In Counter Microwave within the Large Island Bar. Low Maintenance Deck with Metal Railing for Incredible Views and Sunsets. Bonus Buffet Countertop and Storage Ideal for Food Entertainment, Pantry and Dining Open to the Livingroom #1 with Fireplace and Panoramic Views of Detroit Lake. Front Deck #1 and Covered Porch are Ideal for Sun or Rainy Day Enjoyment. Guest Bathroom to Shower with Laundry #1. Main Floor Master Features an Oversized Walk-In Multi-Shower and Storage in the Bathroom and a Walk-In Closet. Get Ready to Entertain as You Enter the Incredible Upstairs with a Panoramic View from the Front Family Area #2 with a Den, Wet Bar and Glass Washer. Covered and Uncovered Deck #2 for Sun or Shade. Bedroom #2 w/ On-suite Bathroom Features a Beautiful Walk-In Shower and Large Custom Adjustable Closet. Bedrooms 3 & 4 are Identical in Size and Feature Adjustable Closets. Another Family Room #3 Upstairs Features a Fireplace, Game Area, Kitchen, Storage Room and a Deck # 3 Overlooking the Big Back Yard for Fun & Games. Full Bathroom has a Separate Double Sink and Laundry #2 . Underground Sprinklers, 2 Stall Attached Heated Finished Garage, Covered Storage. Rock Stairway and Landscaping to the Dock and Lake.
Home Details
Home Type
- Single Family
Est. Annual Taxes
- $3,680
Year Built
- Built in 2023 | New Construction
Lot Details
- 0.35 Acre Lot
- 50 Feet of Waterfront
- Lake Front
Parking
- 2 Car Attached Garage
- Heated Garage
Home Design
- Slab Foundation
- Architectural Shingle Roof
- Metal Roof
Interior Spaces
- 3,624 Sq Ft Home
- 2-Story Property
- Wet Bar
- Family Room with Fireplace
- 2 Fireplaces
- Living Room with Fireplace
- Den
- Storage Room
- Utility Room
Kitchen
- Range
- Microwave
- Dishwasher
- Stainless Steel Appliances
- The kitchen features windows
Bedrooms and Bathrooms
- 4 Bedrooms
- Primary Bedroom on Main
Laundry
- Dryer
- Washer
Eco-Friendly Details
- Air Exchanger
Outdoor Features
- Beach Access
- Deck
- Porch
Utilities
- Forced Air Heating and Cooling System
- 200+ Amp Service
Community Details
- No Home Owners Association
- J A Bowman Sub Subdivision
Listing and Financial Details
- Assessor Parcel Number 490657000
Map
Home Values in the Area
Average Home Value in this Area
Tax History
| Year | Tax Paid | Tax Assessment Tax Assessment Total Assessment is a certain percentage of the fair market value that is determined by local assessors to be the total taxable value of land and additions on the property. | Land | Improvement |
|---|---|---|---|---|
| 2025 | $3,680 | $707,900 | $325,000 | $382,900 |
| 2024 | $3,680 | $374,700 | $267,000 | $107,700 |
| 2023 | $3,164 | $298,800 | $211,900 | $86,900 |
| 2022 | $3,168 | $273,200 | $211,900 | $61,300 |
| 2021 | $3,012 | $258,300 | $201,700 | $56,600 |
| 2020 | $2,950 | $258,300 | $201,700 | $56,600 |
| 2019 | $2,402 | $250,500 | $191,700 | $58,800 |
| 2018 | $1,764 | $194,500 | $137,800 | $56,700 |
| 2017 | $1,562 | $157,700 | $92,700 | $65,000 |
| 2016 | $1,484 | $150,200 | $92,700 | $57,500 |
| 2015 | $1,440 | $143,300 | $88,600 | $54,700 |
| 2014 | -- | $128,600 | $80,500 | $48,100 |
Property History
| Date | Event | Price | Change | Sq Ft Price |
|---|---|---|---|---|
| 07/23/2025 07/23/25 | Price Changed | $1,725,000 | -1.4% | $476 / Sq Ft |
| 04/13/2025 04/13/25 | For Sale | $1,750,000 | -- | $483 / Sq Ft |
Purchase History
| Date | Type | Sale Price | Title Company |
|---|---|---|---|
| Quit Claim Deed | $500 | None Listed On Document | |
| Warranty Deed | $153,500 | Becker County Title Svcs Inc | |
| Warranty Deed | $145,000 | Minnesota Title & Closing Co |
Mortgage History
| Date | Status | Loan Amount | Loan Type |
|---|---|---|---|
| Previous Owner | $400,000 | New Conventional | |
| Previous Owner | $220,000 | Stand Alone Refi Refinance Of Original Loan | |
| Previous Owner | $50,000 | Unknown | |
| Previous Owner | $83,600 | Unknown | |
| Previous Owner | $122,800 | New Conventional | |
| Previous Owner | $135,000 | Adjustable Rate Mortgage/ARM |
Source: NorthstarMLS
MLS Number: 6681112
APN: R490657000
- 1104 W Lake Dr Unit 5
- 25395 County Highway 6
- 24942 County Highway 6
- 502 W Lake Dr Unit 102
- 18 Branch Creek Rd
- 410 W Lake Dr Unit 204 &Garage 202
- 410 W Lake Dr Unit 102
- 21 Branch Creek Rd
- Lots 5 & 6 Branch Creek Rd
- 1540 Us Highway 59
- 23 Branch Creek Rd
- 324 W Lake Dr
- 24 Branch Creek Rd
- 248 Shorewood Dr
- 1 Branch Creek Rd
- 1303 Summit Ave
- 1137 Campbell Ave
- 1127 Campbell Ave
- 1126 Linden Ln
- 1380 County Highway 6







