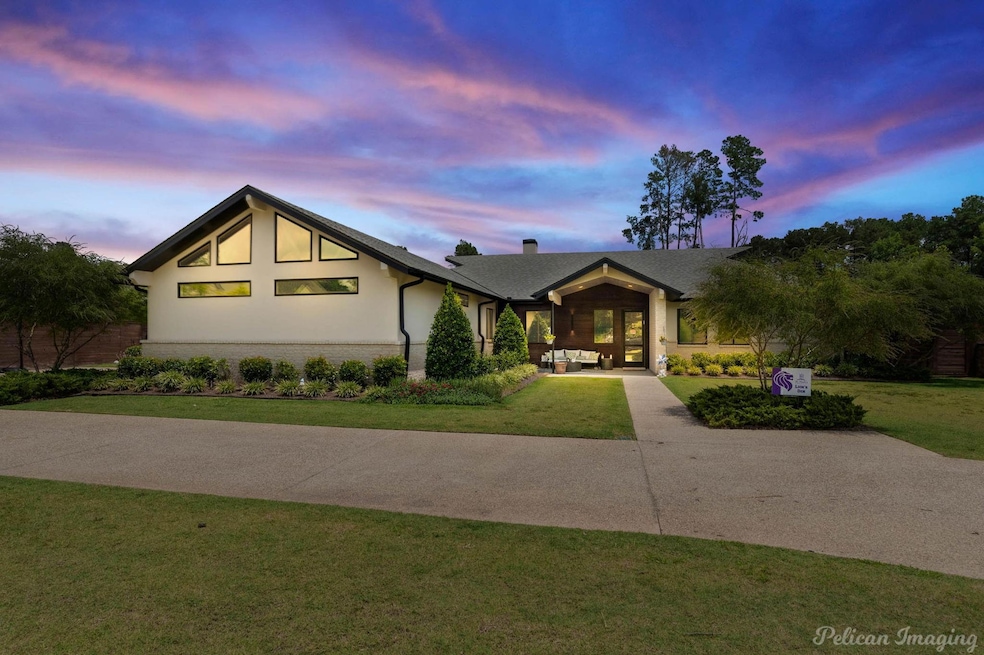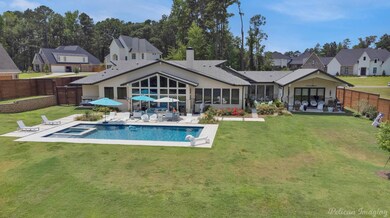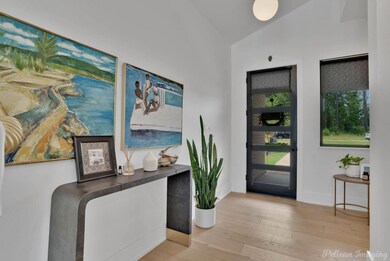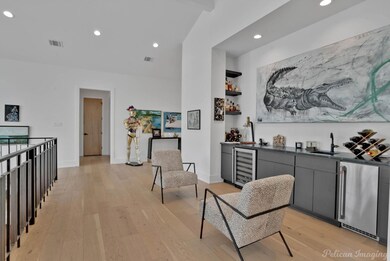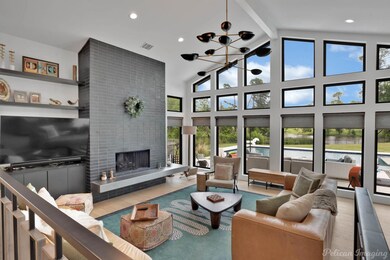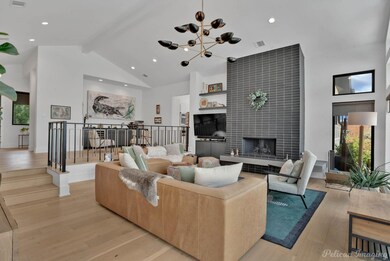
1084 W Pointe Loop Shreveport, LA 71106
Ellerbe Woods NeighborhoodHighlights
- Lake Front
- Boat Ramp
- Gated Community
- Fairfield Magnet School Rated A-
- Heated Pool and Spa
- 1.09 Acre Lot
About This Home
As of September 2024A dedicated office provides a quiet and productive workspace in this exquisite custom-built residence, perfectly situated on the serene shores of Long Lake. This modern yet classic masterpiece boasts clean lines and panoramic views that will take your breath away. Each of the generously sized bedrooms is a private sanctuary, complete with its own en suite bathroom and walk-in closet for unparalleled convenience. A thoughtfully designed half bath caters to guests. The home features wood and tile flooring throughout, with a wet bar conveniently located near all the entertaining spaces. For pet owners, the laundry room is a standout feature, equipped with a convenient dog wash station that makes caring for your furry friends a breeze. The pool includes both heater and chiller options to ensure year-round comfort on the water's edge. This is more than a home; it's a retreat where every detail has been meticulously crafted for comfort and luxury.
Last Agent to Sell the Property
Coldwell Banker Apex, REALTORS Brokerage Phone: 318-861-2461 License #0995693331

Last Buyer's Agent
Coldwell Banker Apex, REALTORS Brokerage Phone: 318-861-2461 License #0995693331

Home Details
Home Type
- Single Family
Est. Annual Taxes
- $11,566
Year Built
- Built in 2020
Lot Details
- 1.09 Acre Lot
- Lake Front
- Security Fence
- Wrought Iron Fence
HOA Fees
- $50 Monthly HOA Fees
Parking
- 2-Car Garage with two garage doors
- Inside Entrance
- Parking Accessed On Kitchen Level
- Side Facing Garage
Home Design
- Slab Foundation
- Composition Roof
Interior Spaces
- 3,655 Sq Ft Home
- 1-Story Property
- Open Floorplan
- Wet Bar
- Vaulted Ceiling
- Gas Fireplace
- Window Treatments
- Living Room with Fireplace
Kitchen
- Eat-In Kitchen
- Double Oven
- Gas Cooktop
- Kitchen Island
Flooring
- Wood
- Tile
Bedrooms and Bathrooms
- 3 Bedrooms
Pool
- Heated Pool and Spa
- Heated In Ground Pool
- Outdoor Pool
- Pool Water Feature
Outdoor Features
- Boat Ramp
- Courtyard
- Covered patio or porch
Schools
- Caddo Isd Schools Elementary And Middle School
- Caddo Isd Schools High School
Utilities
- Central Heating and Cooling System
- Vented Exhaust Fan
- Individual Gas Meter
- High Speed Internet
- Phone Available
- Cable TV Available
Listing and Financial Details
- Tax Lot 361
- Assessor Parcel Number 161328033036100
- $11,652 per year unexempt tax
Community Details
Overview
- Association fees include ground maintenance
- Long Lake Estates HOA, Phone Number (318) 868-6006
- Long Lake Estates Subdivision
- Mandatory home owners association
- Community Lake
Security
- Gated Community
Ownership History
Purchase Details
Home Financials for this Owner
Home Financials are based on the most recent Mortgage that was taken out on this home.Map
Similar Homes in Shreveport, LA
Home Values in the Area
Average Home Value in this Area
Purchase History
| Date | Type | Sale Price | Title Company |
|---|---|---|---|
| Deed | $799,000 | None Listed On Document |
Mortgage History
| Date | Status | Loan Amount | Loan Type |
|---|---|---|---|
| Open | $639,200 | New Conventional | |
| Previous Owner | $500,000 | New Conventional | |
| Previous Owner | $500,000 | New Conventional |
Property History
| Date | Event | Price | Change | Sq Ft Price |
|---|---|---|---|---|
| 09/19/2024 09/19/24 | Sold | -- | -- | -- |
| 08/16/2024 08/16/24 | Pending | -- | -- | -- |
| 08/12/2024 08/12/24 | Price Changed | $799,000 | -9.7% | $219 / Sq Ft |
| 08/05/2024 08/05/24 | Price Changed | $885,000 | -4.3% | $242 / Sq Ft |
| 07/19/2024 07/19/24 | Price Changed | $925,000 | -2.1% | $253 / Sq Ft |
| 07/04/2024 07/04/24 | For Sale | $945,000 | -- | $259 / Sq Ft |
Tax History
| Year | Tax Paid | Tax Assessment Tax Assessment Total Assessment is a certain percentage of the fair market value that is determined by local assessors to be the total taxable value of land and additions on the property. | Land | Improvement |
|---|---|---|---|---|
| 2024 | $11,566 | $74,194 | $13,911 | $60,283 |
| 2023 | $11,652 | $73,105 | $13,248 | $59,857 |
| 2022 | $11,652 | $73,105 | $13,248 | $59,857 |
| 2021 | $8,350 | $52,562 | $13,248 | $39,314 |
| 2020 | $8,350 | $52,562 | $13,248 | $39,314 |
| 2019 | $2,168 | $13,248 | $13,248 | $0 |
| 2018 | $622 | $3,785 | $3,785 | $0 |
Source: North Texas Real Estate Information Systems (NTREIS)
MLS Number: 20662946
APN: 161328-033-0361-00
- 0 W Pointe Loop Unit 359 20773325
- 0 W Pointe Loop Unit 389 20744841
- 0 W Pointe Loop Unit 364 20744838
- 0 W Pointe Loop Unit 363 20744837
- 0 W Pointe Loop Unit 360 20744835
- 0 W Pointe Loop Unit 366 20744826
- 0 W Pointe Loop Unit 346 20744825
- 0 W Pointe Loop Unit 345 20744822
- 0 W Pointe Loop Unit 20695150
- 1040 W Pointe Loop
- 0 W Pointe Dr Unit 368 20773522
- 0 W Pointe Dr Unit 367 20773513
- 0 W Pointe Dr Unit 20752569
- 0 W Pointe Dr Unit 372 20744840
- 0 W Pointe Dr Unit 370 20561898
- 0 Waters Edge Cir
- 1069 Waters Edge Cir
- 2926 Chardonnay Cir
- 1123 Waters Edge Cir
- 1170 Waters Edge Cir
