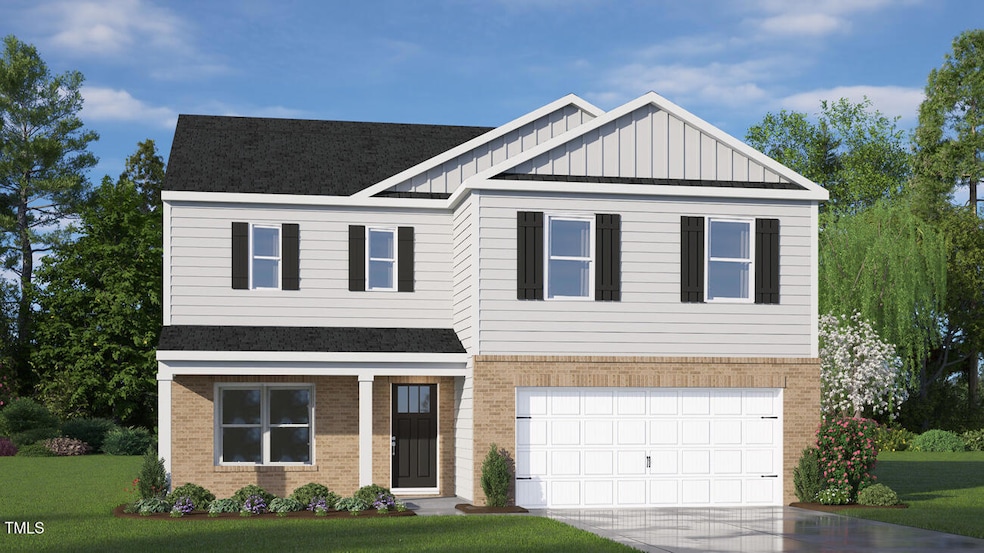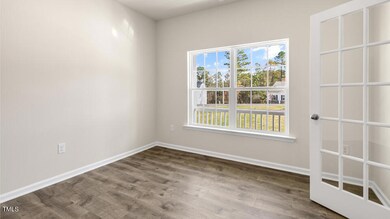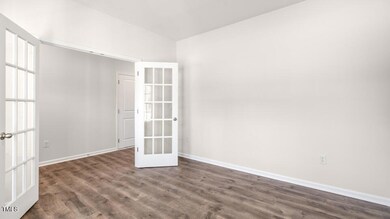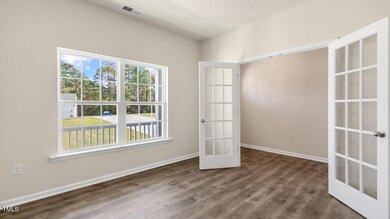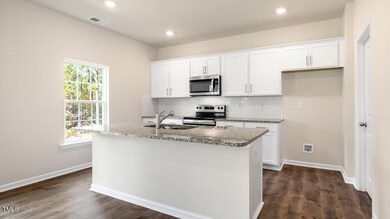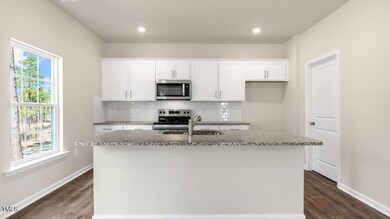
10840 Beard Way Bailey, NC 27807
Estimated payment $2,290/month
Highlights
- New Construction
- Traditional Architecture
- Quartz Countertops
- Open Floorplan
- Great Room
- No HOA
About This Home
Come tour 10840 Beard Way! One of our new homes at Beaver Dam Crossing, located in Bailey, NC.
The Galen is a spacious two-story home, offering 3 modern elevations, boasts 2,340 sq. ft. of living space, 3 to 4 bedrooms, 2.5 bathrooms, and a 2-car garage. The moment you step inside the home you will be greeted by the foyer which connects you first past the flex room, and then past the powder room and a storage closet. The foyer then opens into the large great room, overlooked by the kitchen. The open-concept layout integrates the great room with the kitchen, featuring stainless steel appliances, spacious center island, and a corner walk-in pantry.
Upstairs, there is the primary bedroom with a private bathroom, dual vanity, and a separate water closet for privacy. The primary bedroom sits at the front of the home on this floor and features a walk-in closet. The additional two bedrooms provide comfort and privacy with access to a full secondary bathroom. The loft offers a flexible space that can be used as a media room, playroom, or become a fourth bedroom. The laundry room completes the second floor. With its thoughtful design and spacious layout, the Galen is the perfect place to call home.
Our homes are built with quality materials and workmanship throughout, and superior attention to detail - Plus a one-year builder's warranty! Your new home also includes our Smart Home technology package!
With its luxurious design the Galen is the perfect place to call home. Do not miss this opportunity to make the Galen yours at Beaver Dam Crossing.! *Photos are representational, and colors and materials may vary. *
Home Details
Home Type
- Single Family
Year Built
- Built in 2025 | New Construction
Parking
- 2 Car Attached Garage
- Front Facing Garage
- Garage Door Opener
- Private Driveway
Home Design
- Home is estimated to be completed on 8/26/25
- Traditional Architecture
- Brick Exterior Construction
- Slab Foundation
- Frame Construction
- Architectural Shingle Roof
- Board and Batten Siding
- Vinyl Siding
Interior Spaces
- 2,340 Sq Ft Home
- 2-Story Property
- Open Floorplan
- Smooth Ceilings
- Great Room
- Pull Down Stairs to Attic
Kitchen
- Eat-In Kitchen
- Electric Oven
- Microwave
- Plumbed For Ice Maker
- Dishwasher
- Stainless Steel Appliances
- Kitchen Island
- Quartz Countertops
- Disposal
Flooring
- Carpet
- Luxury Vinyl Tile
Bedrooms and Bathrooms
- 3 Bedrooms
- Walk-In Closet
- Double Vanity
- Private Water Closet
- Bathtub with Shower
- Walk-in Shower
Laundry
- Laundry Room
- Laundry on upper level
- Washer and Electric Dryer Hookup
Home Security
- Smart Thermostat
- Carbon Monoxide Detectors
- Fire and Smoke Detector
Eco-Friendly Details
- Energy-Efficient Lighting
- Energy-Efficient Thermostat
Schools
- Nashville Elementary School
- Nash Central Middle School
- Nash Central High School
Utilities
- Cooling Available
- Zoned Heating
- Water Heater
Additional Features
- Covered patio or porch
- Landscaped
Listing and Financial Details
- Home warranty included in the sale of the property
Community Details
Overview
- No Home Owners Association
- Built by D.R. Horton
- River Stone Subdivision, Galen Floorplan
- Maintained Community
Amenities
- Picnic Area
Recreation
- Trails
Map
Home Values in the Area
Average Home Value in this Area
Property History
| Date | Event | Price | Change | Sq Ft Price |
|---|---|---|---|---|
| 07/15/2025 07/15/25 | For Sale | $350,490 | -- | $150 / Sq Ft |
Similar Homes in Bailey, NC
Source: Doorify MLS
MLS Number: 10109344
- 10818 Beard Way
- 10835 Beard Way
- 000 Eatmon Rd
- 9681 Juniper Rd
- 9222 Midway Rd
- 5065 Chris Rd
- 4009 Fletcher Rd Unit Lot 169
- 3960 Fletcher Rd Unit Lot 179
- 3987 Fletcher Rd Unit Lot 170
- 4000 Fletcher Rd Unit Lot 181
- 8840 Shallow Creek Trail
- 3969 Fletcher Rd Unit Lot 171
- 8450 Shallow Creek Trail Unit Lot 205
- 9000 Shallow Creek Trail
- 9040 Shallow Creek Trail
- 3982 Fletcher Rd Unit Lot 180
- 9410 Byron Ct Unit Lot 209
- 9390 Byron Ct Unit Lot 208
- 9200 Byron Ct Unit Lot 202
- 6748 Hardwick Ln Unit 1
- 3761 Raleigh Road Pkwy W
- 3701 Ashbrook Dr NW
- 4913 Summit Place Dr NW
- 3816 Starship Ln NW Unit A
- 3503 Christopher Dr NW Unit B
- 3513 Walker Dr W
- 3321 Whitlock Dr N
- 400 Crestview Ave SW
- 1605 Adams St N
- 2110 Smallwood St SW
- 1706 Vineyard Dr N
- 702 Kenan St W
- 1101 Corbett Ave N
- 211 Kenan St W
- 100 Pine St W
- 230 Goldsboro St SW
- 405 Maplewood Ave NE
- 215 Nash St E
- 300 Pender St S
