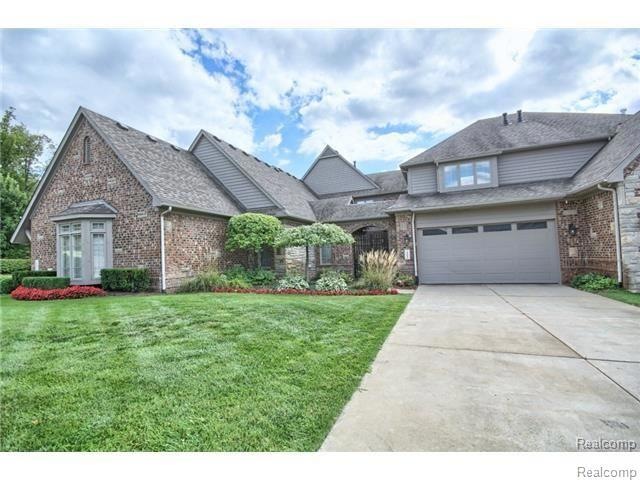
$425,000
- 3 Beds
- 3 Baths
- 1,736 Sq Ft
- 10172 Clarkshire Ct
- South Lyon, MI
This private-entry condo is truly move-in ready! Step into an inviting open floor plan with soaring 12’ ceilings and gorgeous wood flooring throughout the main floor with the exception of the limestone tile in the foyer, kitchen, and baths adding a touch of luxury.The kitchen features custom cabinetry, granite counters, stainless steel appliances, and a built-in pantry—seamlessly flowing into the
Tina Peterson Real Estate One
