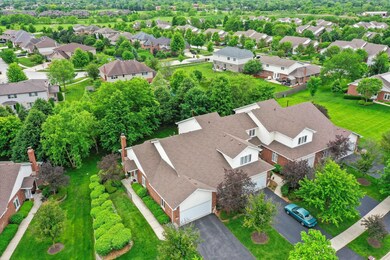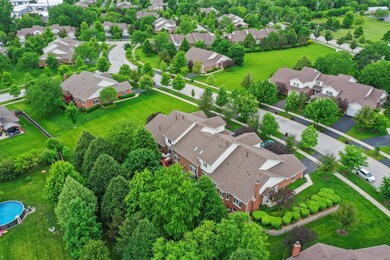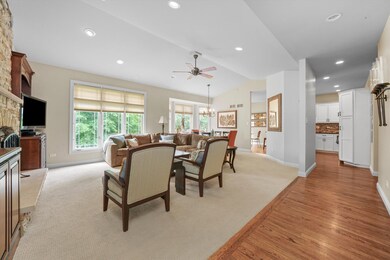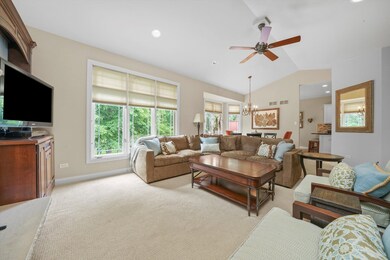
10841 Canterbury Dr Unit 1 Mokena, IL 60448
Estimated Value: $373,000 - $399,000
Highlights
- Vaulted Ceiling
- Wood Flooring
- End Unit
- Mokena Elementary School Rated 10
- Whirlpool Bathtub
- Stainless Steel Appliances
About This Home
As of July 2022Spectacular move right in townhome! Lightly lived-in (one owner), like new construction in the popular Crystal Creek Townhomes subdivision. Low maintenance, first floor living, all in a convenient suburban location. What could be better? Over 2000 sq ft between the two floors. Be prepared to entertain often in this home: updated kitchen, living room with custom fireplace stonework as well as built in wood cabinetry surround and dining area connect in an appealing open design. Recessed lighting, transitional chandelier & ceiling fan light fixtures off the volume ceilings on this level make it light and bright along with windows with top down blinds in place. On-trend, upgraded hardwood flooring extends from the entryway through the kitchen. The heart of the main space is the striking kitchen featuring white cabinets, tile backsplash, under cabinet lighting, granite countertops, large pantry, and stainless steel appliances. The island provides casual counter seating, a center-based deep sink and more cabinet space. The kitchen eat in area overlooks a private wood deck. A perfectly placed main-level laundry room directly off the garage with even more cabinets and closet offers space for cleaning supplies and coats. Neutral centrally located main floor full bathroom complete with bathtub, toilet and vanity. The style and versatility of the main level is second to none with two bedrooms and two full baths. The Master bedroom boasts TWO separate closets (with closet systems in place). One closet is a full walk-in professionally installed. The attached en-suite master bath is a spacious oasis featuring a large vanity with sink, walk-in shower and huge jacuzzi tub. Escape to the bonus living area on the lower level complete with 8 foot ceilings - a large entertaining area awaits! Perfect for a game room or additional family room. The other side of the basement offers an enormous bedroom as well as separate storage area with over 200 square feet! The attached 2-car garage with epoxy floors and storage space makes for easy living. Exceptional curb appeal with the all-brick front! Guest parking in the driveway or on the street. This is a prime location nestled between the cities of Mokena, Frankfort and Orland Park - all with active downtown areas. Award-winning schools and close to highways and shopping. Walking distance to Marley Park (which boasts walking paths, play structures and basketball courts). Minutes to Metra train options and close to highways for commuters. Quick access to I-355 and I-80 puts all of Chicagoland a comfortable drive away. Around 45 minutes to both O'Hare & Midway Airports.
Townhouse Details
Home Type
- Townhome
Est. Annual Taxes
- $5,720
Year Built
- Built in 2002
Lot Details
- Lot Dimensions are 34x70x34
- End Unit
HOA Fees
- $205 Monthly HOA Fees
Parking
- 2 Car Attached Garage
- Garage Door Opener
- Driveway
- Parking Included in Price
Interior Spaces
- 1,800 Sq Ft Home
- 1-Story Property
- Vaulted Ceiling
- Skylights
- Gas Log Fireplace
- Entrance Foyer
- Living Room with Fireplace
- Combination Dining and Living Room
- Wood Flooring
Kitchen
- Range
- Microwave
- Dishwasher
- Stainless Steel Appliances
Bedrooms and Bathrooms
- 2 Bedrooms
- 3 Potential Bedrooms
- Walk-In Closet
- Whirlpool Bathtub
- Separate Shower
Laundry
- Laundry Room
- Laundry on main level
- Dryer
- Washer
- Sink Near Laundry
Finished Basement
- English Basement
- Basement Fills Entire Space Under The House
- Finished Basement Bathroom
- Rough-In Basement Bathroom
- Basement Window Egress
Home Security
Utilities
- Central Air
- Heating System Uses Natural Gas
- Lake Michigan Water
Listing and Financial Details
- Homeowner Tax Exemptions
Community Details
Overview
- Association fees include exterior maintenance, lawn care, snow removal
- Nemanich Consulting Association, Phone Number (815) 609-2330
- Property managed by Nemanich Consulting
Pet Policy
- Limit on the number of pets
- Dogs and Cats Allowed
Security
- Resident Manager or Management On Site
- Storm Screens
Ownership History
Purchase Details
Home Financials for this Owner
Home Financials are based on the most recent Mortgage that was taken out on this home.Purchase Details
Purchase Details
Purchase Details
Home Financials for this Owner
Home Financials are based on the most recent Mortgage that was taken out on this home.Similar Homes in the area
Home Values in the Area
Average Home Value in this Area
Purchase History
| Date | Buyer | Sale Price | Title Company |
|---|---|---|---|
| Van Howe Family Revocable Living Trust | $376,000 | Old Republic Title | |
| Austin Julie A | -- | None Available | |
| Austin Julie | -- | None Available | |
| Austin Julie A | $240,000 | Atg |
Mortgage History
| Date | Status | Borrower | Loan Amount |
|---|---|---|---|
| Previous Owner | Austin Julie A | $110,000 | |
| Previous Owner | Austin Julie A | $232,000 | |
| Previous Owner | Austin Julie A | $191,600 |
Property History
| Date | Event | Price | Change | Sq Ft Price |
|---|---|---|---|---|
| 07/29/2022 07/29/22 | Sold | $376,000 | -3.3% | $209 / Sq Ft |
| 07/13/2022 07/13/22 | Pending | -- | -- | -- |
| 07/06/2022 07/06/22 | Price Changed | $389,000 | -2.5% | $216 / Sq Ft |
| 06/09/2022 06/09/22 | For Sale | $399,000 | -- | $222 / Sq Ft |
Tax History Compared to Growth
Tax History
| Year | Tax Paid | Tax Assessment Tax Assessment Total Assessment is a certain percentage of the fair market value that is determined by local assessors to be the total taxable value of land and additions on the property. | Land | Improvement |
|---|---|---|---|---|
| 2023 | $6,992 | $96,610 | $697 | $95,913 |
| 2022 | $6,257 | $87,995 | $635 | $87,360 |
| 2021 | $5,856 | $82,323 | $594 | $81,729 |
| 2020 | $5,720 | $80,003 | $577 | $79,426 |
| 2019 | $5,528 | $77,862 | $562 | $77,300 |
| 2018 | $5,545 | $80,113 | $546 | $79,567 |
| 2017 | $5,998 | $78,243 | $533 | $77,710 |
| 2016 | $5,828 | $75,561 | $515 | $75,046 |
| 2015 | $5,667 | $72,900 | $497 | $72,403 |
| 2014 | $5,667 | $72,394 | $494 | $71,900 |
| 2013 | $5,667 | $74,786 | $1,986 | $72,800 |
Agents Affiliated with this Home
-
Dave Shalabi

Seller's Agent in 2022
Dave Shalabi
RE/MAX 10
(708) 705-9000
9 in this area
364 Total Sales
-
Tom Lemmenes

Buyer's Agent in 2022
Tom Lemmenes
Tom Lemmenes, Inc.
(708) 612-4800
3 in this area
148 Total Sales
Map
Source: Midwest Real Estate Data (MRED)
MLS Number: 11423917
APN: 09-05-306-022
- 12 187th St
- 18714 Wren Cir
- 11151 188th Place
- 11046 Quail Dr
- 11186 188th Place
- 11108 187th St
- 11005 191st St
- 18723 S Mill Creek Dr
- 9720 191st St
- 10600 Thornham Ln
- Lots 4,5, & 6 191st St
- 19154 Crescent Dr Unit 19154
- 10709 Kentucky Ct Unit 35
- 10710 Kentucky Ct Unit 31
- 10557 Illinois Ct Unit 1
- 18140 Buckingham Dr
- 10600 Lynn Dr Unit 167
- 11108 Waters Edge Dr
- 18207 Ohio Ct Unit 264
- 18633 Swan Dr
- 10841 Canterbury Dr Unit 1
- 10843 Canterbury Dr Unit 1
- 10845 Canterbury Dr
- 10819 Canterbury Dr
- 10817 Canterbury Dr
- 10815 Canterbury Dr
- 18753 Rosewood Ln Unit 1
- 18755 Rosewood Ln Unit 1
- 10832 Canterbury Dr
- 10844 Canterbury Dr Unit 1
- 10834 Canterbury Dr Unit 1
- 10830 Canterbury Dr
- 10846 Canterbury Dr Unit 1
- 10828 Canterbury Dr Unit 1
- 10807 Canterbury Dr
- 10848 Canterbury Dr Unit 1
- 10855 Canterbury Dr
- 10818 Canterbury Dr
- 10805 Canterbury Dr






