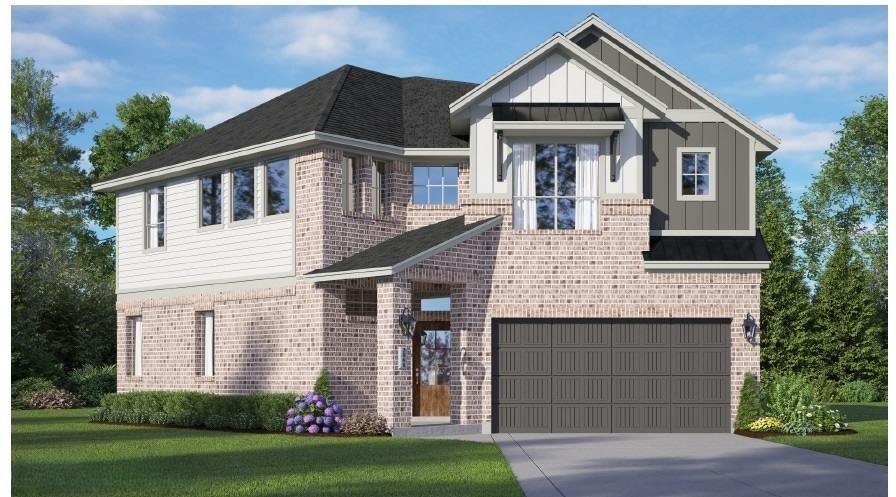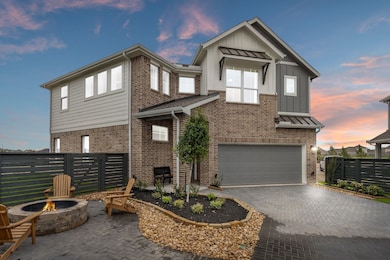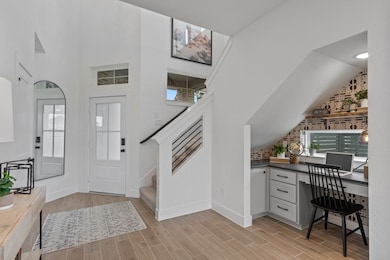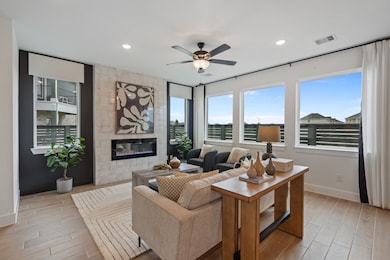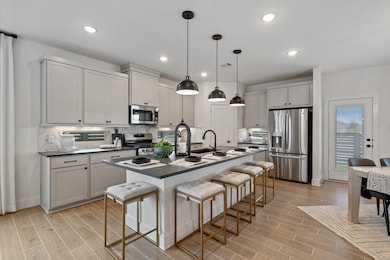10842 Day Jassamine Way Cypress, TX 77433
Bridgeland NeighborhoodEstimated payment $2,375/month
Highlights
- Fitness Center
- ENERGY STAR Certified Homes
- Deck
- Under Construction
- Home Energy Rating Service (HERS) Rated Property
- 4-minute walk to Longwing Landing Aquatic Center
About This Home
SMELL THE ROSES IN ROSEWOOD! Two-story stunner designed to impress with its wide-open spaces and thoughtful features. The main floor showcases a sprawling great room with a modern fireplace for cozy evenings. A sleek, expansive quartz island kitchen and adjacent casual dining area provide both functionality and style, leading out to a spacious covered patio ideal for outdoor relaxation or entertainment. You'll also find a versatile pocket office on this level, offering a private spot for work or hobbies. Upstairs, the owner's suite becomes a personal retreat with its spa-inspired bathroom featuring dual sinks, an oversized shower, and an impressive walk-in closet. Around a central flex space, perfect as a game room or study area, you'll find roomy secondary bedrooms that ensure comfort and convenience. This home comes complete with GE stainless steel appliances, window blinds, a security system, a sprinkler system, full gutters, a fully sodded yard, and a premium landscaping package
Home Details
Home Type
- Single Family
Year Built
- Built in 2025 | Under Construction
Lot Details
- 5,595 Sq Ft Lot
- Sprinkler System
- Private Yard
HOA Fees
- $119 Monthly HOA Fees
Parking
- 2 Car Attached Garage
Home Design
- Traditional Architecture
- Brick Exterior Construction
- Slab Foundation
- Composition Roof
- Cement Siding
- Radiant Barrier
Interior Spaces
- 2,046 Sq Ft Home
- 2-Story Property
- High Ceiling
- Ceiling Fan
- Electric Fireplace
- Window Treatments
- Family Room Off Kitchen
- Game Room
- Utility Room
- Carpet
- Fire and Smoke Detector
Kitchen
- Breakfast Bar
- Convection Oven
- Gas Range
- Microwave
- Dishwasher
- Kitchen Island
- Quartz Countertops
- Disposal
Bedrooms and Bathrooms
- 4 Bedrooms
- En-Suite Primary Bedroom
- Double Vanity
- Soaking Tub
- Bathtub with Shower
- Separate Shower
Eco-Friendly Details
- Home Energy Rating Service (HERS) Rated Property
- ENERGY STAR Qualified Appliances
- Energy-Efficient Windows with Low Emissivity
- Energy-Efficient HVAC
- Energy-Efficient Lighting
- ENERGY STAR Certified Homes
- Energy-Efficient Thermostat
- Ventilation
Outdoor Features
- Deck
- Patio
- Rear Porch
Schools
- Richard T Mcreavy Elementary School
- Waller Junior High School
- Waller High School
Utilities
- Central Heating and Cooling System
- Heating System Uses Gas
- Programmable Thermostat
Listing and Financial Details
- Seller Concessions Offered
Community Details
Overview
- Association fees include recreation facilities
- Bridgeland HOA, Phone Number (281) 304-1318
- Built by Chesmar Homes
- Bridgeland Subdivision
Amenities
- Picnic Area
Recreation
- Tennis Courts
- Community Basketball Court
- Sport Court
- Community Playground
- Fitness Center
- Community Pool
- Park
- Dog Park
- Trails
Map
Home Values in the Area
Average Home Value in this Area
Tax History
| Year | Tax Paid | Tax Assessment Tax Assessment Total Assessment is a certain percentage of the fair market value that is determined by local assessors to be the total taxable value of land and additions on the property. | Land | Improvement |
|---|---|---|---|---|
| 2025 | -- | $61,530 | $61,530 | -- |
Property History
| Date | Event | Price | List to Sale | Price per Sq Ft |
|---|---|---|---|---|
| 09/29/2025 09/29/25 | Pending | -- | -- | -- |
| 09/23/2025 09/23/25 | Price Changed | $360,000 | -6.1% | $176 / Sq Ft |
| 09/11/2025 09/11/25 | Price Changed | $383,265 | -1.5% | $187 / Sq Ft |
| 08/21/2025 08/21/25 | Price Changed | $389,265 | -0.8% | $190 / Sq Ft |
| 08/15/2025 08/15/25 | Price Changed | $392,265 | -6.9% | $192 / Sq Ft |
| 07/29/2025 07/29/25 | For Sale | $421,265 | -- | $206 / Sq Ft |
Source: Houston Association of REALTORS®
MLS Number: 29733204
APN: 1476030010022
- 10927 Day Jassamine Way
- 21223 Fiery Skipper Dr
- 10706 Wild Blue Lupine Way
- 10822 Day Jassamine Way
- 10810 Day Jassamine Way
- Oakley Plan at Creekland Village at Bridgeland - 45' Homesites Collection
- Riverdale Plan at Prairieland Village at Bridgeland - Bridgeland Courtyard Collection
- Sawyer Plan at Prairieland Village at Bridgeland - Bridgeland 45'
- Middleton Plan at Creekland Village at Bridgeland - 45' Homesites Collection
- Viola Plan at Creekland Village at Bridgeland - 45' Homesites Collection
- Manor Plan at Creekland Village at Bridgeland - Bridgeland Villas
- Sawyer – 45′ Lot Plan at Prairieland Village at Bridgeland - The Americana Collection
- Oakley – 45′ Lot Plan at Prairieland Village at Bridgeland - The Americana Collection
- Orlando – 45′ Lot Plan at Prairieland Village at Bridgeland - The Americana Collection
- 11139 Midland Hawthorn Place
- Emma Plan at Creekland Village at Bridgeland - 45' Homesites Collection
- Viola Plan at Prairieland Village at Bridgeland - Bridgeland 45'
- Lanai Plan at Prairieland Village at Bridgeland - Bridgeland 45'
- Lanai Plan at Creekland Village at Bridgeland - 45' Homesites Collection
- Emma Plan at Prairieland Village at Bridgeland - Bridgeland 45'
