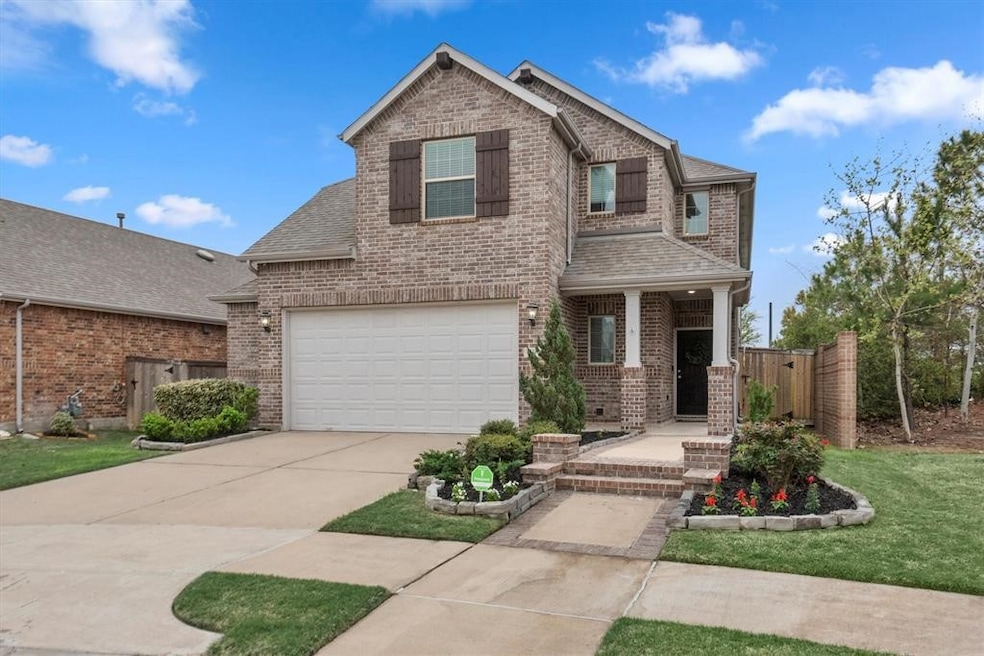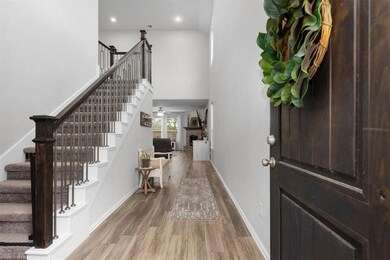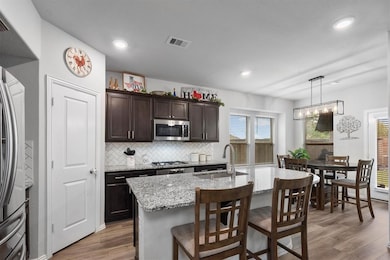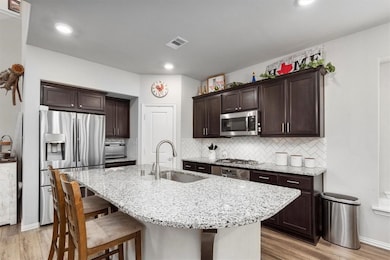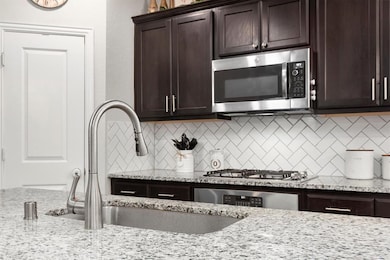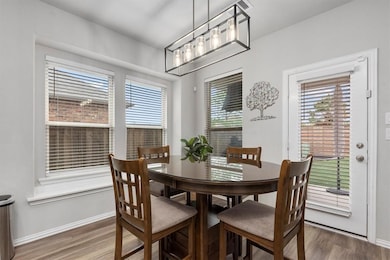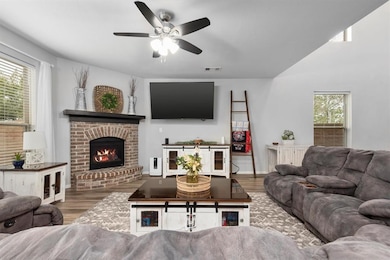15502 Bosque Valley Ct Cypress, TX 77433
Bridgeland NeighborhoodHighlights
- Deck
- Traditional Architecture
- Corner Lot
- Wells Elementary Rated A
- Loft
- 3-minute walk to Kinetic Park aka Dr. Henry Park
About This Home
Gorgeous two-story Highland Home is nestled on a corner cul-de-sac lot, in the sought-after Master Planned Community of Bridgeland and walking distance to the Bridgeland High School, Sprague Middle School and Wells Elementary School. This spacious home features high ceilings, with lots of natural light, Primary Bedroom Upstairs and great for entertaining. Upgrades which include, additional five foot extension in front and side of garage making it a two & half car garage, full home gutters, additional space in secondary bedroom, extended back patio, updated breakfast lighting and NO BACK NEIGHBORS. This home is conveniently located near different Cypress amenities including, The Boardwalk at Towne Lake, several restaurants, Starr Cinema, the 290 Outlet Mall and so much more! Easy access to Grand Parkway and 290. Zoned to Cy-Fair ISD.
Home Details
Home Type
- Single Family
Est. Annual Taxes
- $10,125
Year Built
- Built in 2018
Lot Details
- 5,350 Sq Ft Lot
- Cul-De-Sac
- Back Yard Fenced
- Corner Lot
- Sprinkler System
Parking
- 2 Car Attached Garage
- Oversized Parking
Home Design
- Traditional Architecture
Interior Spaces
- 2,709 Sq Ft Home
- 2-Story Property
- High Ceiling
- Ceiling Fan
- Gas Log Fireplace
- Formal Entry
- Family Room Off Kitchen
- Living Room
- Breakfast Room
- Combination Kitchen and Dining Room
- Loft
- Game Room
- Utility Room
- Washer and Electric Dryer Hookup
Kitchen
- Breakfast Bar
- Oven
- Gas Range
- Microwave
- Dishwasher
- Kitchen Island
- Disposal
Flooring
- Carpet
- Vinyl
Bedrooms and Bathrooms
- 4 Bedrooms
- En-Suite Primary Bedroom
- Double Vanity
- Soaking Tub
- Bathtub with Shower
- Separate Shower
Home Security
- Security System Leased
- Fire and Smoke Detector
Eco-Friendly Details
- Energy-Efficient Thermostat
- Ventilation
Outdoor Features
- Deck
- Patio
Schools
- Wells Elementary School
- Sprague Middle School
- Bridgeland High School
Utilities
- Central Heating and Cooling System
- Heating System Uses Gas
- Programmable Thermostat
- No Utilities
- Tankless Water Heater
Listing and Financial Details
- Property Available on 8/1/24
- Long Term Lease
Community Details
Overview
- Bridgeland Coun & Parkland Villag Association
- Bridgeland Parkland Village Sec 17 Subdivision
Recreation
- Community Pool
Pet Policy
- Call for details about the types of pets allowed
- Pet Deposit Required
Map
Source: Houston Association of REALTORS®
MLS Number: 93497746
APN: 1397720030038
- 15511 Bosque Valley Ct
- 19738 Shinnery Ridge Ct
- 19627 Carolina Chickadee Dr
- 15302 Spanish Ranchos Ways
- 15514 Wilsons Snipe Ct
- 15339 Spanish Ranchos Way
- 19526 Rock Quillwort Rd
- 15227 Stuart Bat Cave Ln
- 19622 Upper Canyon Ct
- 19619 Upper Canyon Ct
- 19638 San Angelo Park Dr
- 15122 Cougar Overlook Ct
- 19602 Raccoon Hollow Way
- 15039 Eves Necklace Ct
- 19307 Spillway Overlook Cir
- 14907 Fisher Reservoir Dr
- 15023 Eves Necklace Ct
- 19547 Shady Hike Ln
- 15631 Sheldon Lake Dr
- 16202 Coyote Run Ln
- 15503 Bosque Valley Ct
- 19742 Shinnery Ridge Ct
- 16202 Coyote Run Ln
- 19255 Presa Canyon Dr
- 16200 Bridgeland Highschool Dr
- 21642 Coronado Green Dr
- 11250 Mason Rd
- 9739 Pettus Creek Dr
- 15014 Little Fox Canyon Trail
- 19743 Travis County Way
- 19718 Curved Steel Dr
- 16518 Amber Patina Ln
- 21627 Royal Jett Dr
- 21807 White Stone Creek Dr
- 16650 Texas Hill Country Rd
- 9522 Rialto Creek Dr
- 18811 Cottonwood Bayou Ct
- 21543 Eads Creek Dr
- 15642 Dark Sky Trail
- 21118 Chelton Beach Dr
